For the United States of America’s first 150 years, its ambassadors and their staffs typically lived and worked in rented houses and apartments. In 1926, to foster less ad hoc diplomatic facilities better suited to an emerging world power, Congress established the Foreign Service Buildings Commission, an agency within the Department of State. Known today as the Bureau of Overseas Building Operations (OBO), it manages the planning, acquisition, design, construction, operation, and maintenance of U.S. properties abroad.
Architectural commissions prior to World War II reflected the patrician tastes of President Franklin Delano Roosevelt and included a Neoclassical chancery by Delano & Aldrich in Paris and a Neo-Georgian legation by Harrie T. Lindeberg in Helsinki. During the Cold War, the bureau championed Modernism as a symbol of democracy, building embassies by Eero Saarinen in London and Oslo, Edward Durell Stone in New Delhi, and Walter Gropius in Athens, to mention just a few.
Terrorist attacks, beginning in 1983, shifted the focus from symbolism to security, with requirements codified in a one-size-fits-all Standard Embassy Design (SED) in 2002. Widespread dissatisfaction with the monotonous, fortress-like results led to the Design Excellence initiative in 2012. Growing awareness that climate change poses a threat at least as serious as terrorism or banal buildings led to a rebranding in 2017 as Security + Resilience + Stewardship (SRS). Just last year, to emphasize performance-based buildings, the name was changed again to Effective Facilities Solutions (EFS). Nonetheless, says OBO design manager Minh Le, “We still approach each project in pursuit of design excellence.”
All OBO projects must meet stringent security standards, including 100-foot setbacks from streets and adjacent properties, construction that resists blasts and ballistics, physical security barriers, and rigorous access controls. Also required is co-location, which means that, wherever possible, all staff and facilities, including housing for Marine guards, must be combined in one secure compound. Despite all that, new embassies and consulates are expected to provide a welcoming diplomatic presence. It’s a tough balancing act. “It’s really hard,” says Christy Foushee, OBO’s former director of external affairs. “That’s why we hire smart people.”
To offset the hard-edged security features, OBO engages in soft design diplomacy. “We’ve developed a process,” explains Le, “that AE firms working for us must follow in the conceptual phase, to ensure they understand the host nation’s climate, environment, history, culture, vernacular, and context.”
The requirements of 100-foot setbacks and co-location are forcing moves from city centers, where embassies and consulates had traditionally been situated, to more remote settings where larger sites—ideally at least 10 acres, if possible—are available. This has already happened in London, Oslo, The Hague, and Guatemala City. Six current projects, including an embassy in Doha and a consulate in Milan, are following the same pattern. Predictably, there has been some pushback from diplomats and their staff about the isolation and inconvenience. “Nobody likes to commute,” says Le.
Factors other than security standards, such as geopolitical events and the evolution of government policies, priorities, and procedures, also drive the creation of new diplomatic facilities. For example, shifting immigration patterns and changing visa requirements to enter the U.S. from Mexico have resulted in nine new consulates in that country since 2008.
Snagging OBO as an architectural client is not easy. Approximately 100 AE firms applied to be on the current list of those approved to provide design services. Only 16, all high-profile, made the cut, including Miller Hull, Diller Scofidio + Renfro, Robert A.M. Stern Architects, Morphosis, and KieranTimberlake. But an established reputation and design chops are not enough—equally important is the ability of an applicant’s staff and facilities to withstand tough, time-consuming vetting for security clearances. (Note to young architects and students: be very careful what you post on social media.)
Firms on the list are given one-year contracts, which can be renewed for at least four additional years. This comes before any actual hiring for projects. When OBO needs design services for a new embassy compound, major rehabilitation, or security upgrades, pre-approved architects receive a request for a letter of interest, which kick-starts another application-and-selection process. Once a commission has been awarded, security measures for the winner’s office spaces and network systems must be implemented and inspected before work can begin.
Since 2017, OBO has completed 30 major architectural projects, and 29 more are under construction.

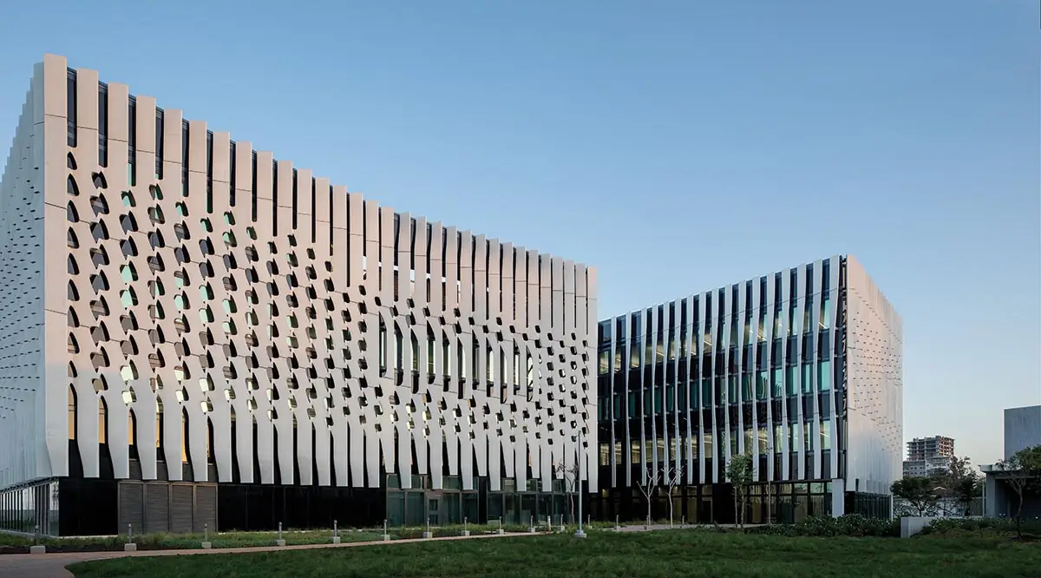
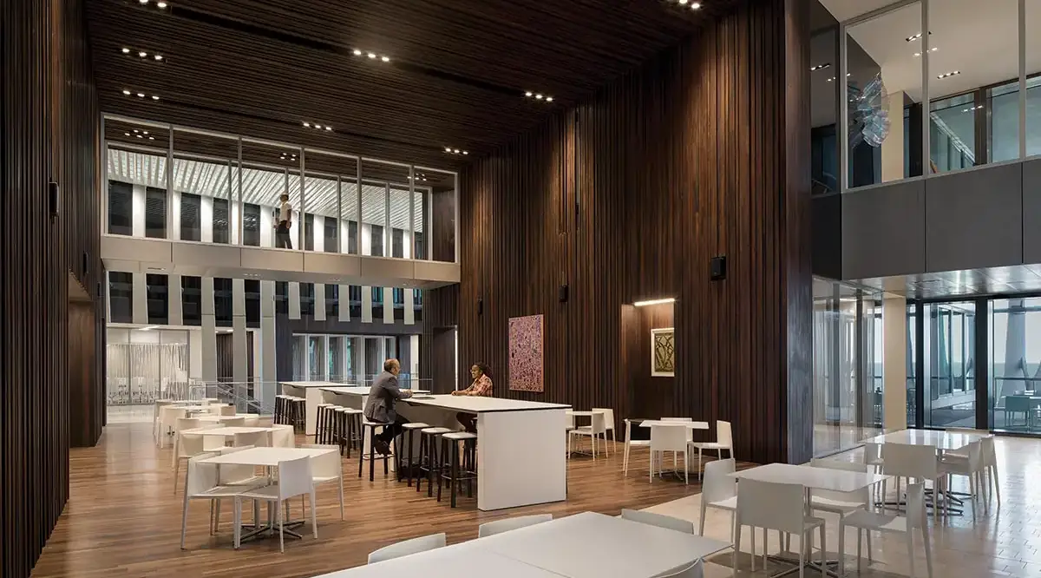
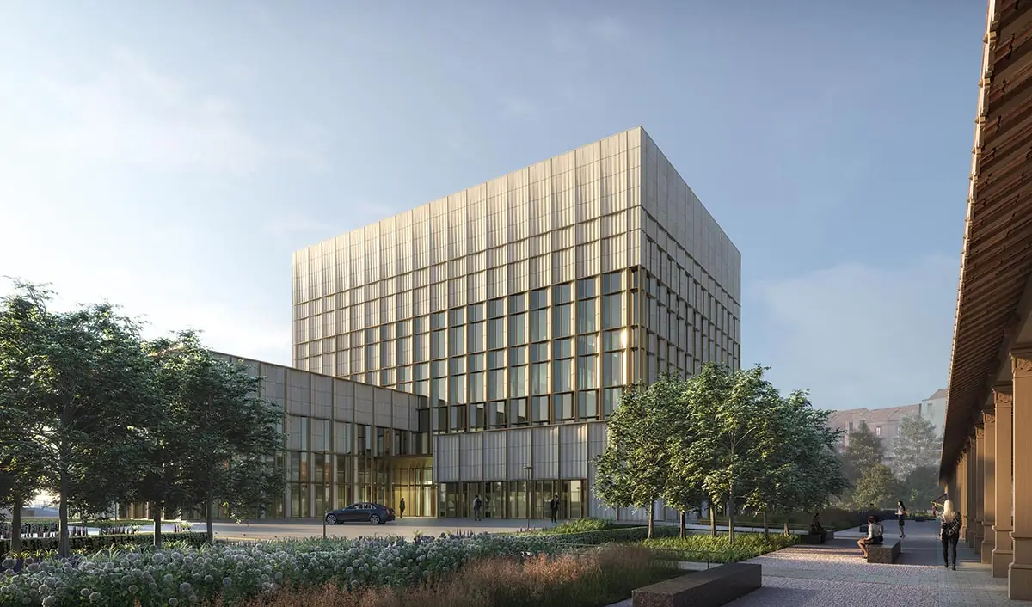
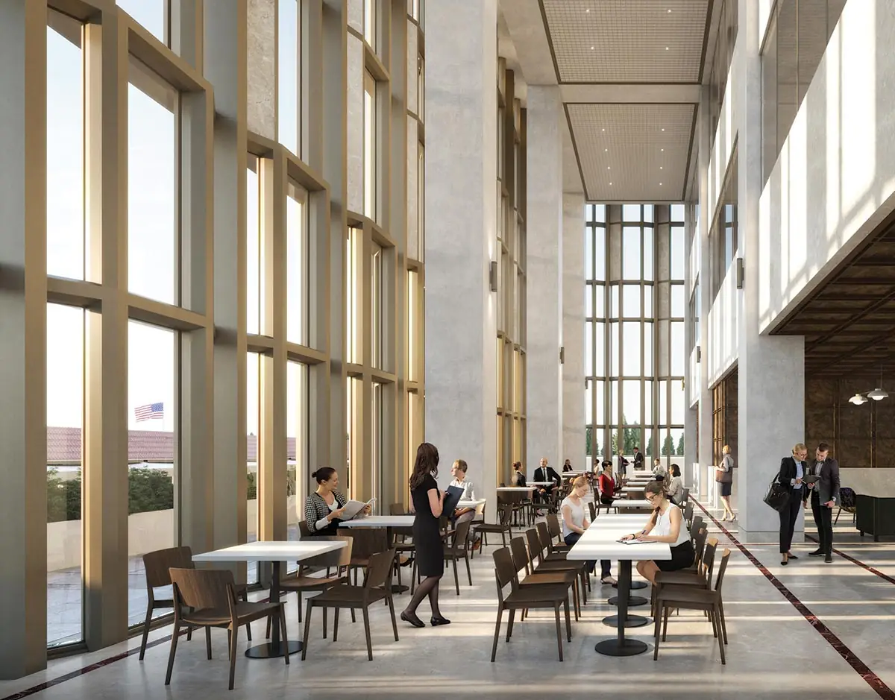
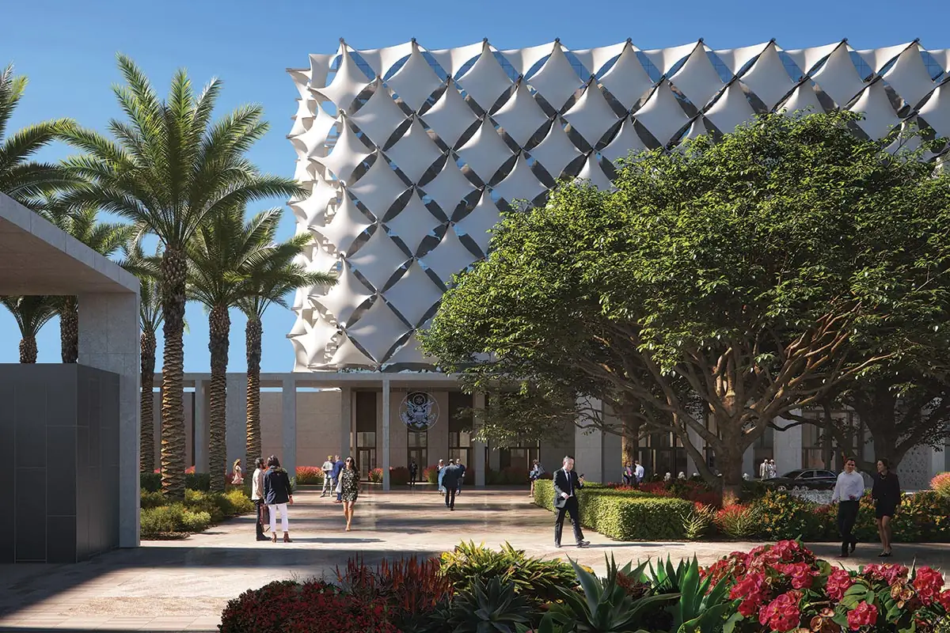
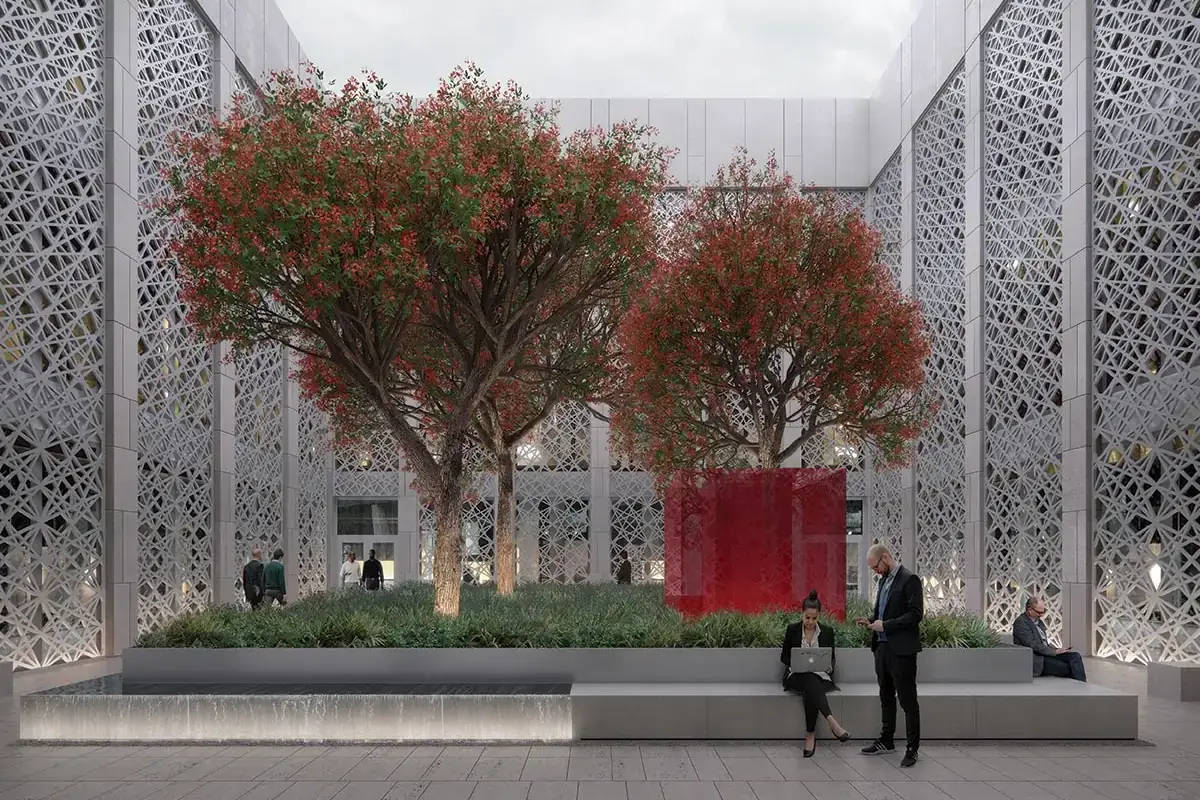

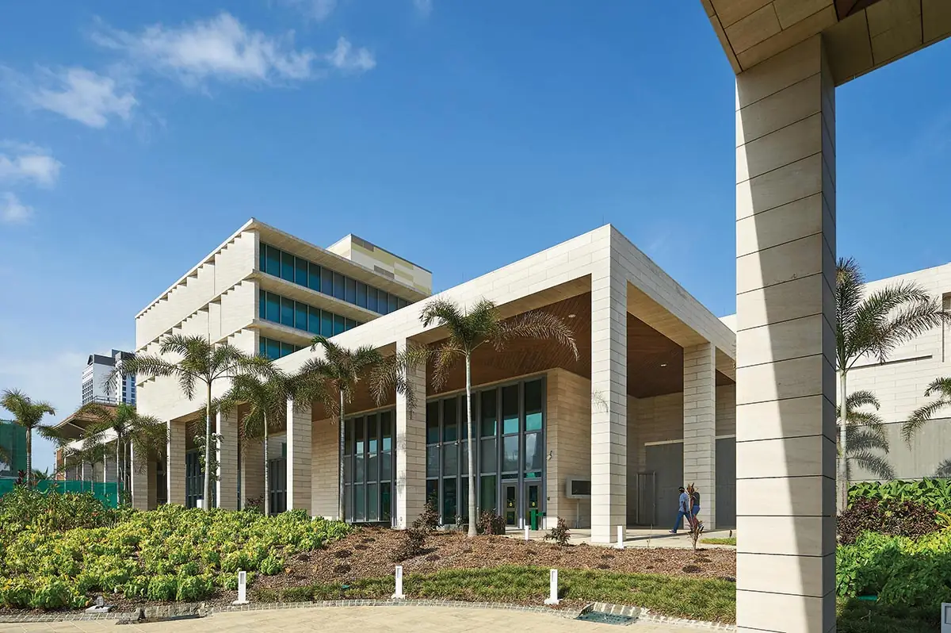




Joe-Fletcher.jpg?height=200&t=1719286630&width=200)