In Downtown St. Louis, The Victor Stands as a Triumph of Adaptive Reuse

View of courtyard at The Victor, an adaptive reuse project in St. Louis led by Trivers. Photo by Sam Fentress


A steel stair leads up from the heart of the building to a central courtyard. Photo by Sam Fentress
.webp?t=1716665592&width=1080)
Shared lounge areas and co-working spaces accommodate a growing hybrid workforce. Photo by Sam Fentress

Shared social spaces wrap around the courtyard. Photo by Sam Fentress



.webp?t=1716665592&width=150)

Architects & Firms
In terms of embodied carbon alone, the Butler Brothers warehouse in downtown St. Louis was a building worth saving. Built in 1906 and taking up a full city block, it features load-bearing brick walls and reinforced concrete structure that were meant to last. The pile’s spatial and material qualities were also promising: wide-open plans and facades featuring purple sandstone, pink granite, a terra-cotta cornice, and distinctive brickwork laid by immigrant masons.
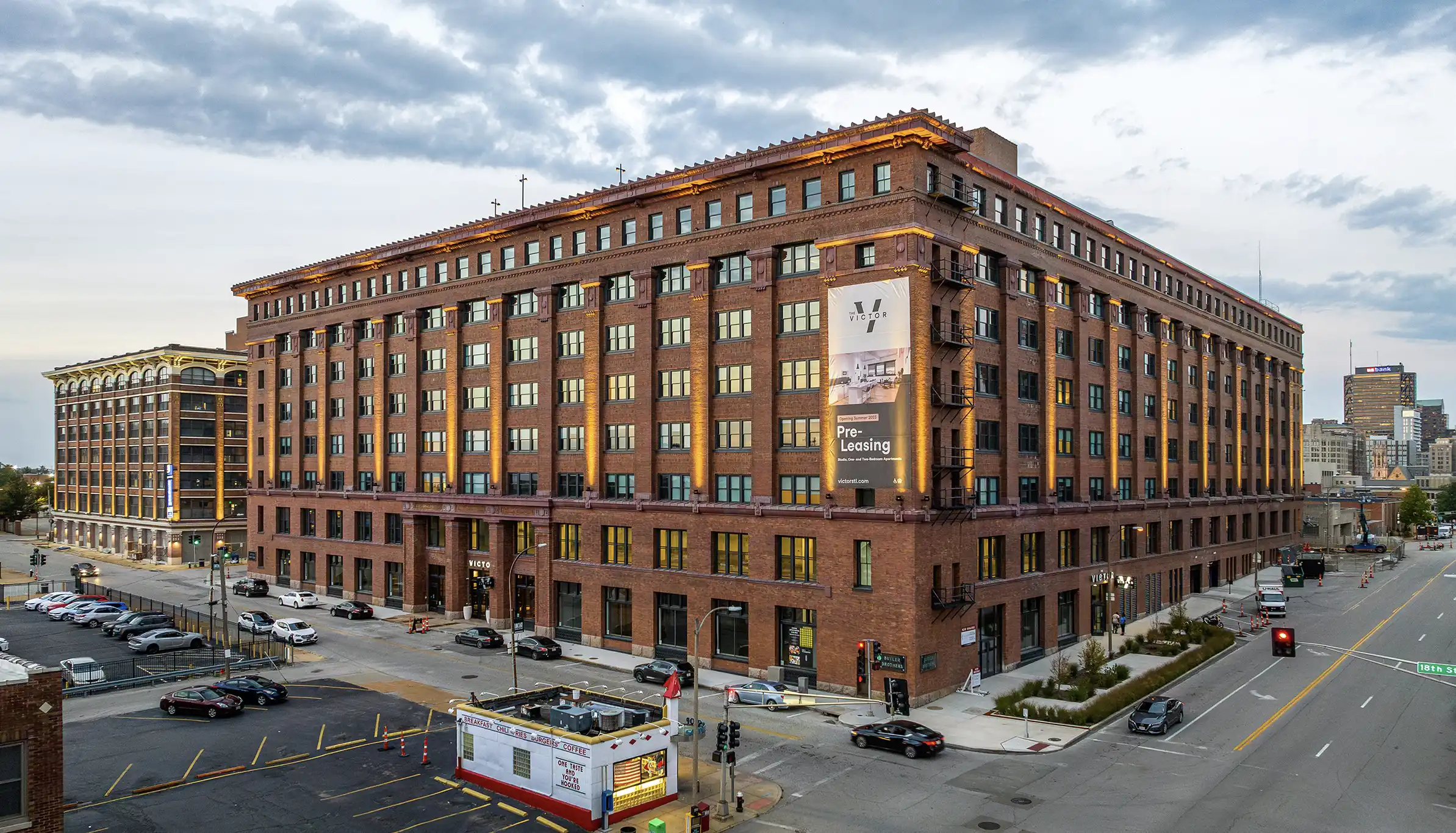
Exterior view of The Victor, a brawny 1906 warehouse revived as a residential development. Photo by Sam Fentress
The St. Louis–based firm Trivers, founded in 1975 with a focus on historic renovation, saw great potential in the building. But having sat underoccupied or empty for much of its existence, the warehouse had accumulated patinas of soot, been cursed with sad dropped ceilings, and partially transformed into a parking garage. Could it be repurposed as housing? Would the nearly 400 units filling out the floorplates be competitive in a market with scores of new units calibrated to satisfy average consumer demands?
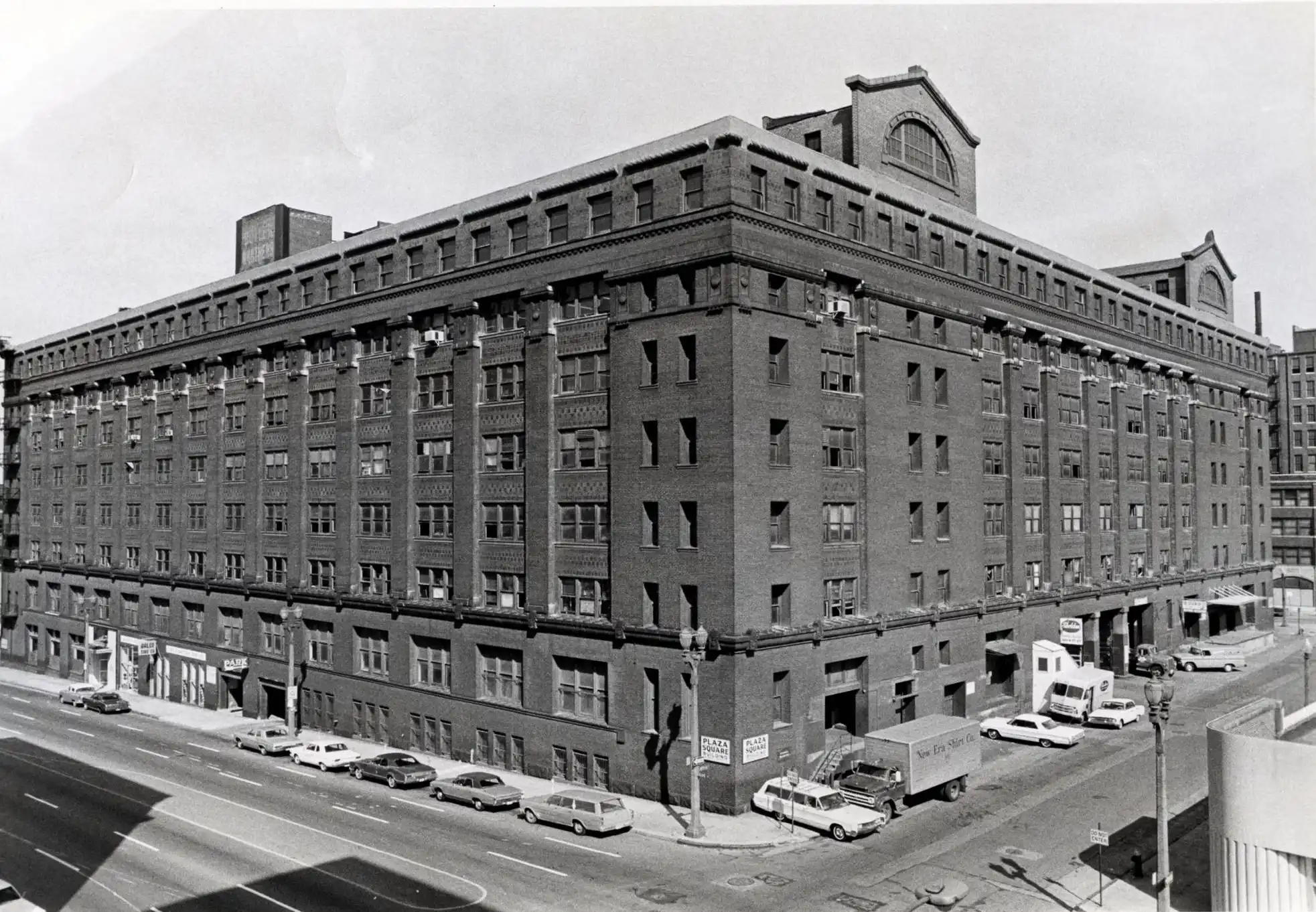
A 1950s-era archival photo of the Butler Brothers building. Image courtesy Trivers
Answers are now arriving in the affirmative—a good sign for St. Louis and similar American cities. Adaptive reuse poses a series of puzzles in typological thinking, and Trivers has played the game at an advanced level. How can a massive building made for safe storage—deep and dark—take on the light and open air required of modern housing? Many of Trivers’s moves are small but smartly placed. Entering from the west—a neighborhood of small businesses revitalized by a new soccer stadium—residents of The Victor, as the building is now called, step down into a lobby flanked by commercial tenants before continuing below grade to the heart of the building. Here the view opens unexpectedly, sunshine flooding in from carefully constructed views out and up in all four directions. The promenade veers dramatically upward on a lightweight steel stair into a community-sized living room surrounding a courtyard—a cool refuge on a sun-baked day.
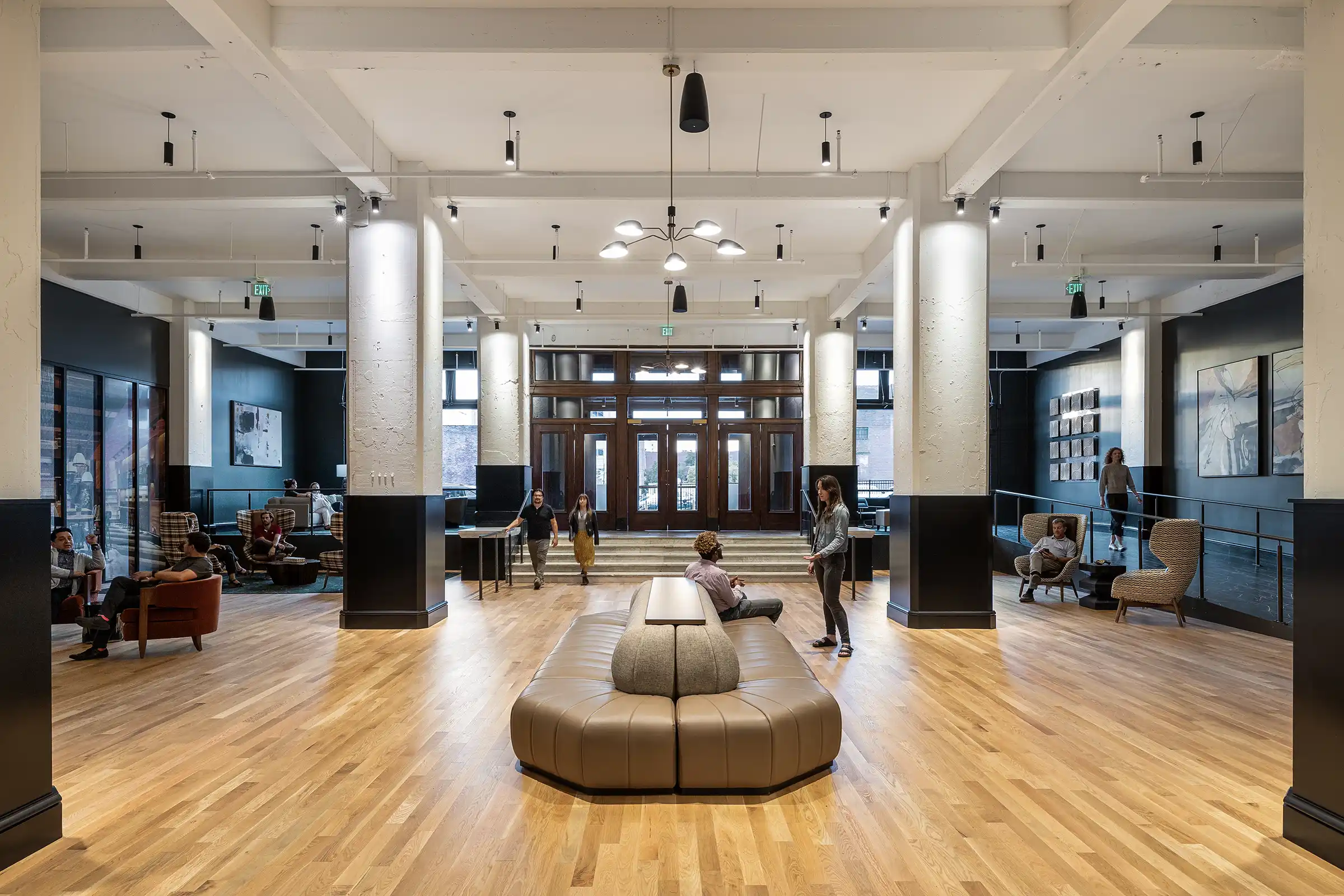
Historic lobby of The Victor. Photo by Sam Fentress
The building’s central atrium was once its busiest entrance area. Butler Brothers was a Chicago-based consumer goods wholesaler with nationwide reach, selling products through mail order catalogs and shipping from regional distribution centers such as the St. Louis warehouse. Shipments arrived via train to Union Station, two blocks to the south, before horse-drawn carts carried them through a portal on the east side of the warehouse and into the atrium. While the western elevation was civic, the eastern side was utilitarian. In a fitting update, a residential lobby straddles the entrance portal, which now protects a taxi drop-off loop, and the central atrium. Views upward glimpse windows of the apartment units, allowing an immediate sense of familiarity that sets the right tone for a housing project.
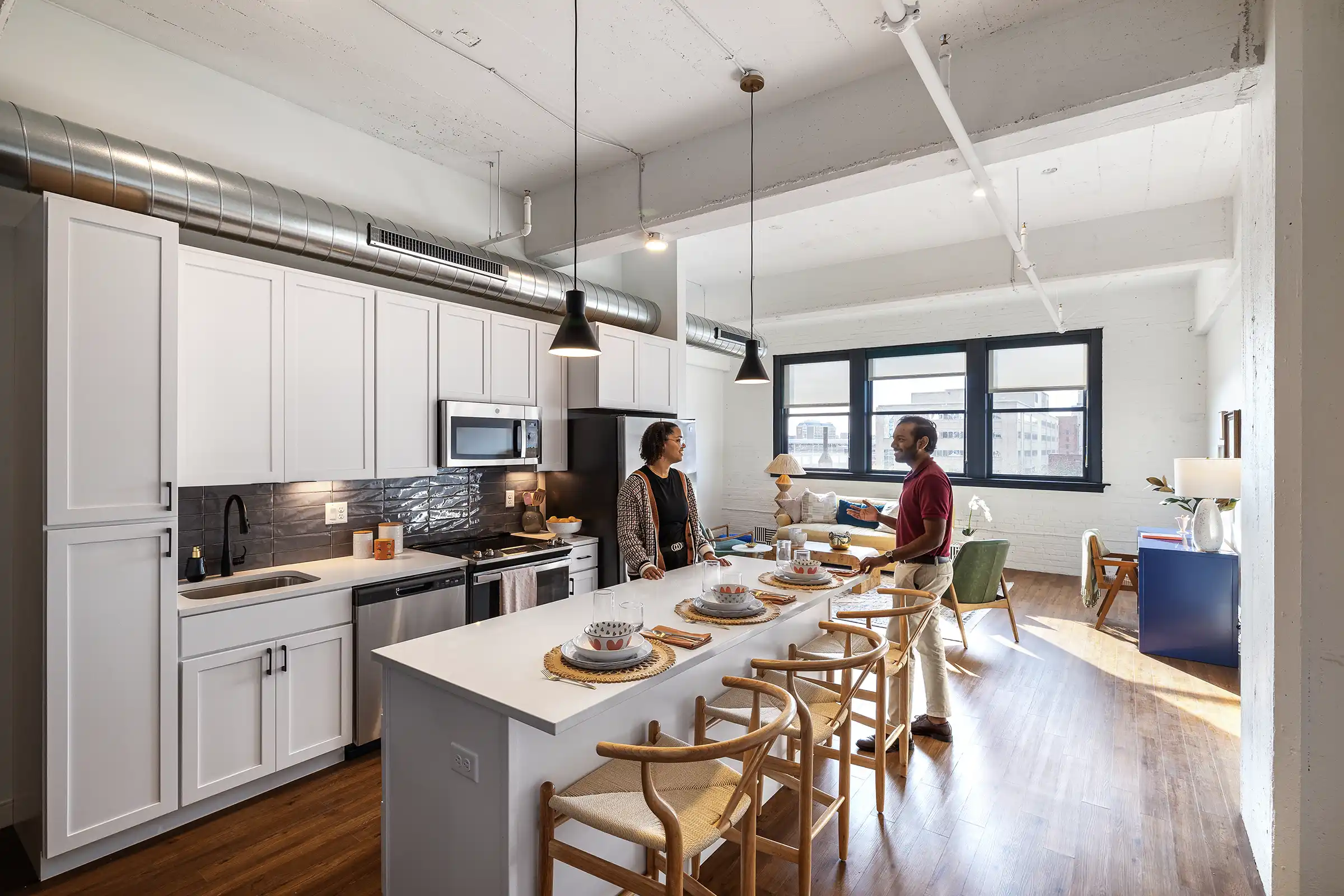
1
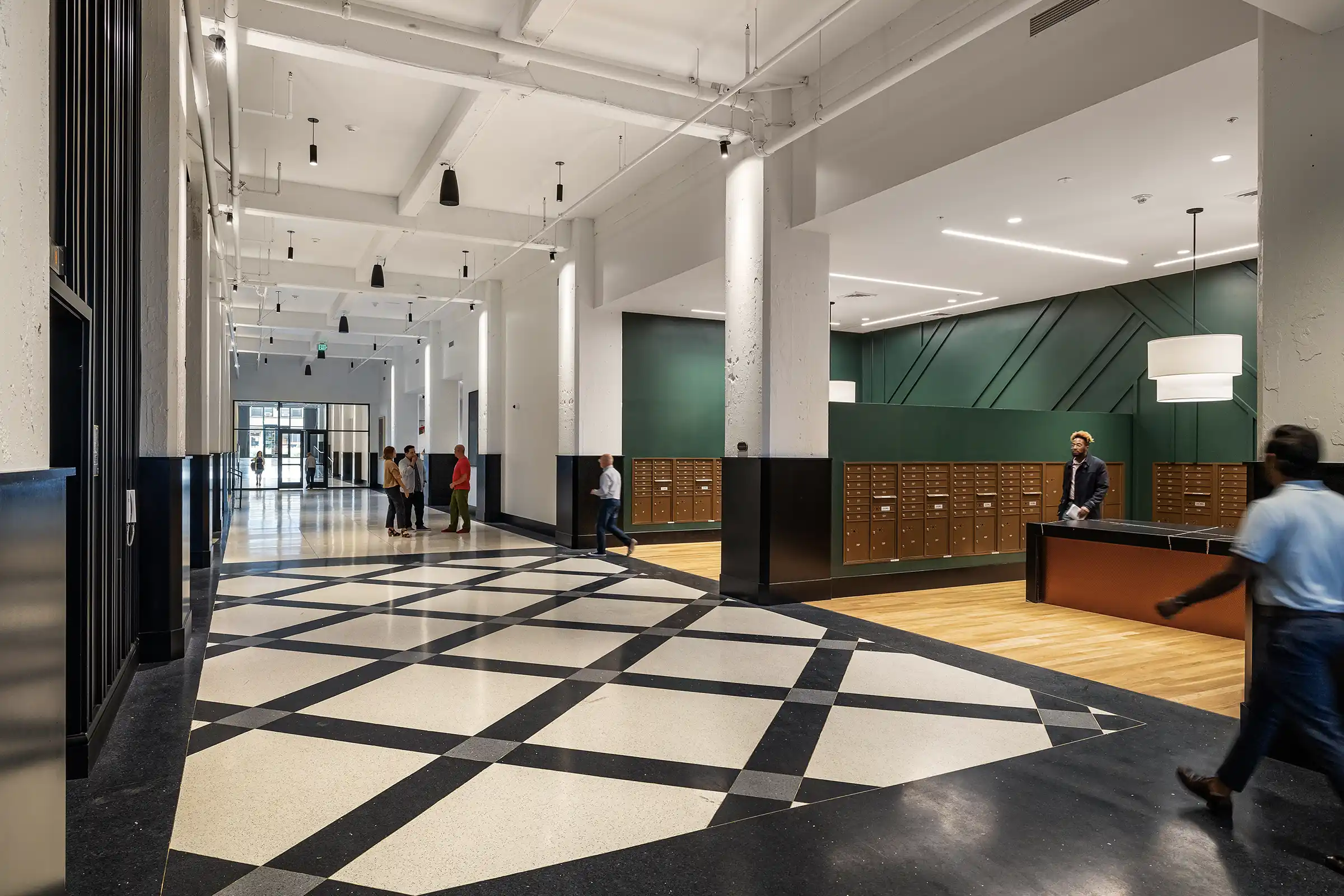
2
An individual apartment in the complex, which includes 400 rental units spread across six floors (1); view of the mail area off the residential entrance (2). Photos by Sam Fentress
A large building can be a world unto itself, an exciting notion if the perils of insularity and isolation are avoided. The proponent of critical regionalism Kenneth Frampton has long been enthusiastic about such mega-projects, calling them “landform buildings.” He suggests that their agency in the urban fabric is practically geological: new communities—like fragile ecosystems—thrive in their sheltered niches before spreading to adjacent territories and growing into newly vital neighborhoods.
Adaptive reuse projects require different intentions and different vocabularies than new construction. Rather than a painter confronted with a blank canvas, the architect can be likened to a sculptor wresting a new figure from a preexisting mass. One of Trivers’ big moves was to push back a courtyard wall to reduce floor depth, allowing daylighting appropriate to residential use. The new wall has floor-to-ceiling glazing, distinguishing it from the punched windows of the original construction. An ambitious idea for the roof—snaking a running track around the cupolas and water towers—proved too costly (a pool and patio will have to suffice for now).
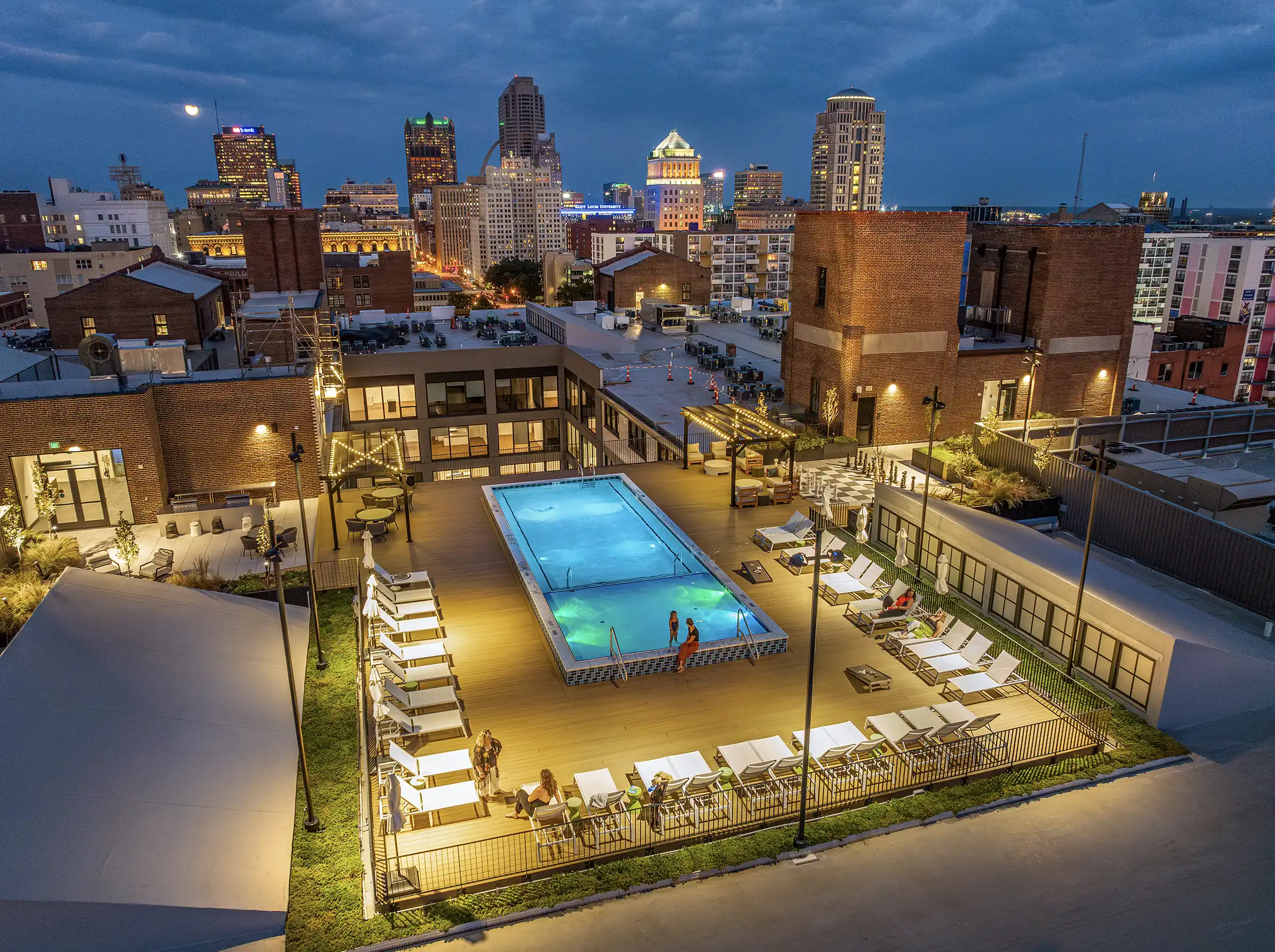
3
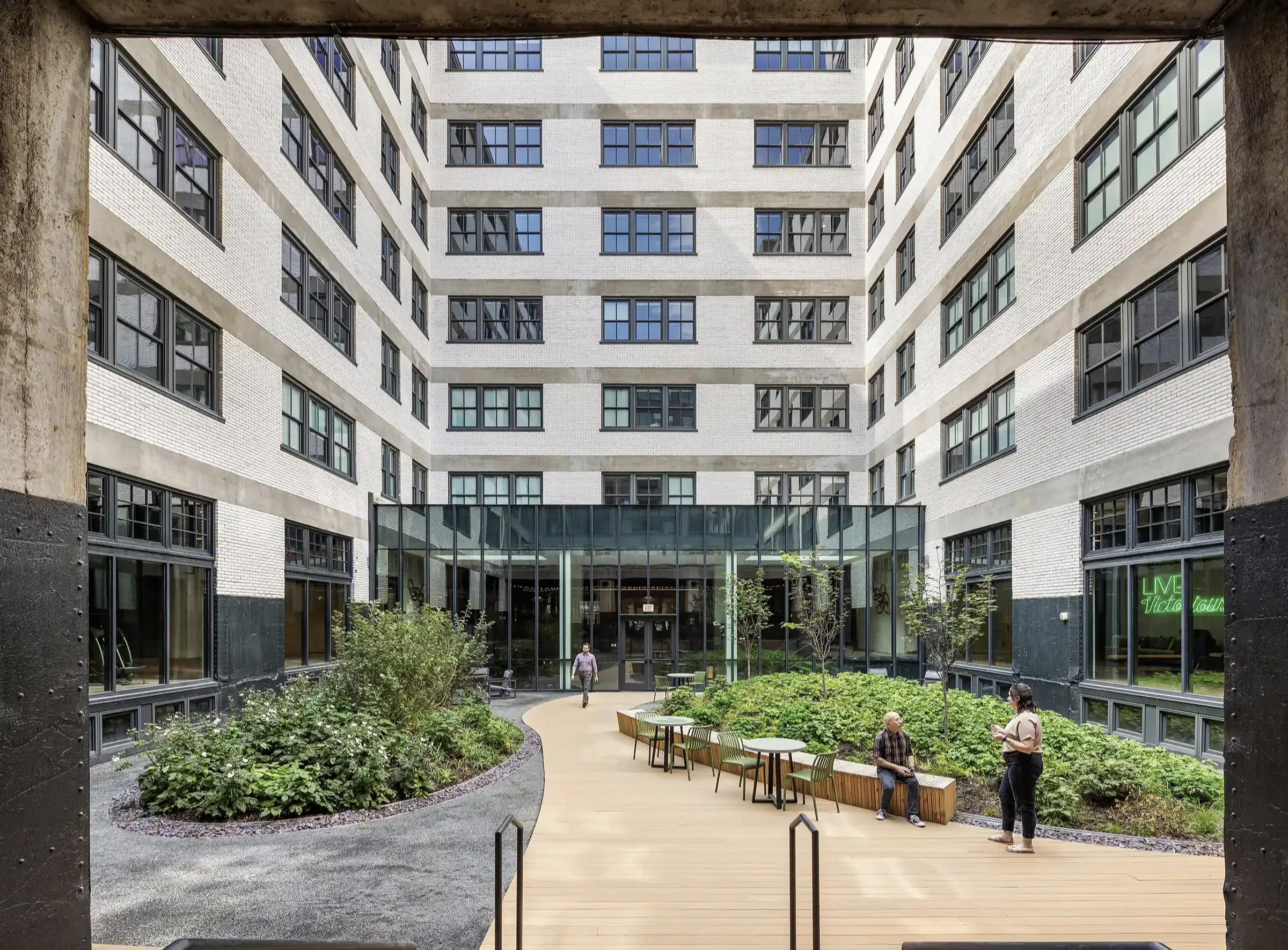
4
Amenities at The Victor include a rooftop terrace and swimming pool (3) and an expansive interior courtyard (4). Photos by Sam Fentress
Many mid-sized American cities face the same housing challenges as St. Louis. The Victor is in a downtown area built for a much larger population, which dispersed long ago to suburbs and exurbs. “It’s like somebody wearing clothes that are too big,” says Joel Fuoss, a principal at Trivers. “They’re well-made clothes, with nice material and detailing, but they drape in an unflattering way.”
In recent decades, the old urban fabric of downtown St. Louis has been subject to New Urbanist schemes—some successful, others less so—and empty lots are now being eyed for a wave of mass-timber developments. Things feel relatively stable although fairly empty—ripe with potential, one could say. The question is: where should efforts be focused? For Development Services Group, the developers of The Victor, the construction of a large facility for the National Geospatial-Intelligence Agency just a few minutes away tipped the scales. They foresee an influx of professionals, and they see more value in housing with a different mix of amenities than new, ground-up construction.
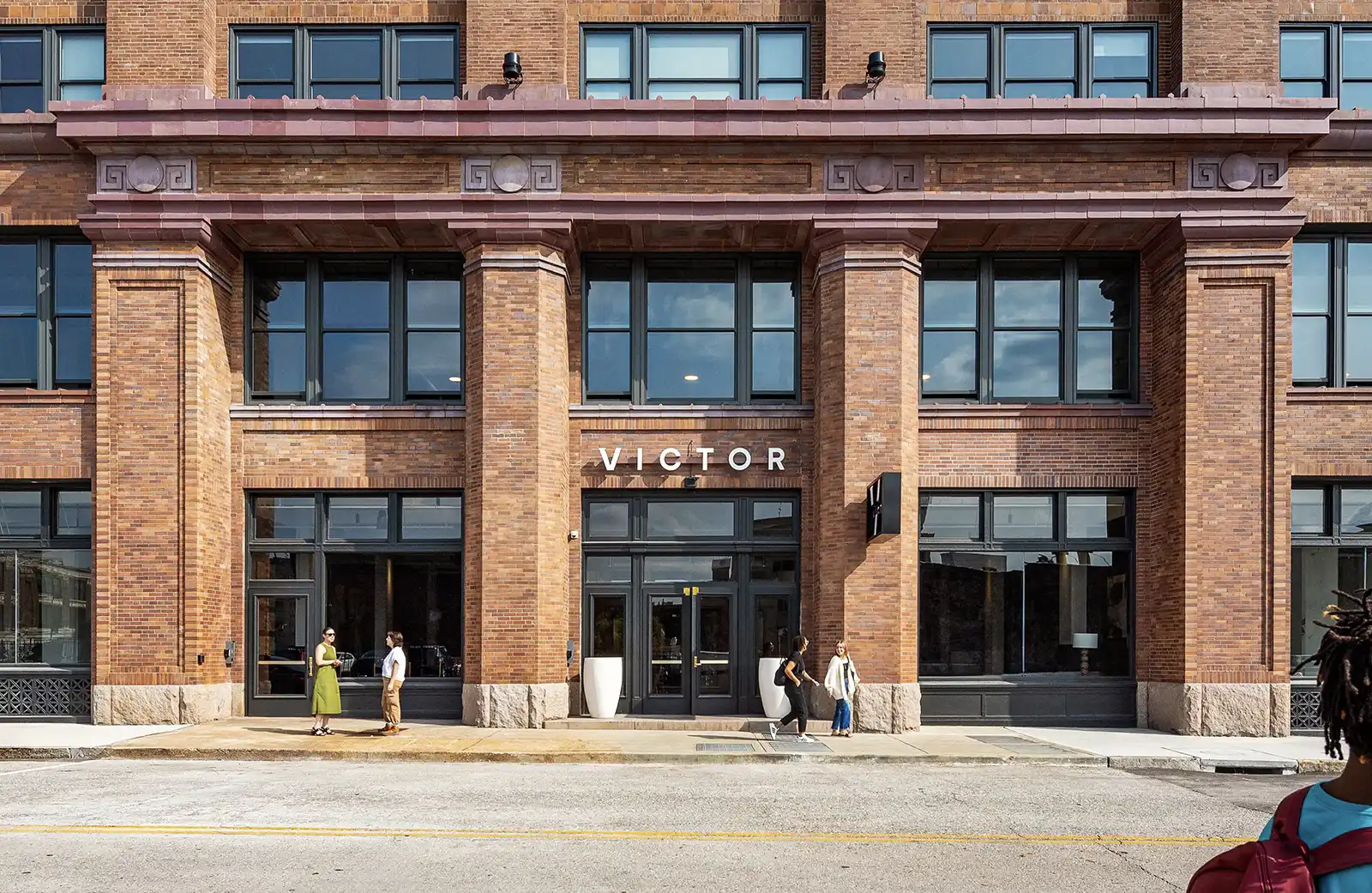
Photo by Sam Fentress
The Victor demonstrates that a complex material history has a distinct type of value. Worn marble stairs and hulking fire doors (now fixed in place as decoration) add little on their own to a list of quantifiable amenities, but they multiply the value of everything else, if only by a little. When repeated dozens of times the effect is significant. Among the white glazed bricks that wrap part of The Victor’s courtyard, some have aged to a purple tint, echoing the purple sandstone on the exterior. Noticing such a detail creates a sense of historical depth—and, for people who live in the building, a sense of stewardship of this weighty history. The Victor thus suggests an update to the formula for housing. With many people now working at least part time from home, places to sit with laptops are in high demand. A building the size of The Victor offers many, of course, but more important than the sheer number is their material richness. Each space is surrounded by evidence of layers of transformation that encode the life and times of the building and the people that have inhabited it. If the distracted mind is a prime modern ailment, such a tapestry serves to fix the wandering mind in place. A built antidote to the ills of the attention economy—now there’s a victory.










.webp)
