Featured Houses
FACELIFT by David Jameson Architect
Potomac, Maryland

Photo © Paul Warchol
Architects & Firms
Location: Potomac, Maryland
Project size: 10,500 square feet
Program: The client, who grew up in Nigeria, enjoyed traveling to Morocco as a boy and dreamed of a dwelling that evoked those happy childhood memories. FACELIFT house employs design elements, such as mottled plaster and sculptural forms, that celebrate the client’s African roots.
Design Solution: Potomac, Maryland, a leafy suburb of Washington, D.C., became a hotbed for developer “McMansions” in the 1980s. Forty years later, a glut of aging houses translated into stagnant real estate values and lack of interest in the area. However, that quickly changed when the COVID-19 pandemic struck. Urban dwellers left the city and sought more space on private multi-acre lots. The client, one such transplant, wanted to give his newly purchased house a facelift. During construction, a new roofscape of clerestory light monitors was built within the pitched roof of the home to protect the existing structure from the weather and allow interior work to be completed simultaneously. When the old roof trusses were removed, a striking new profile and aesthetic emerged, revealing a transformed exterior and interior.
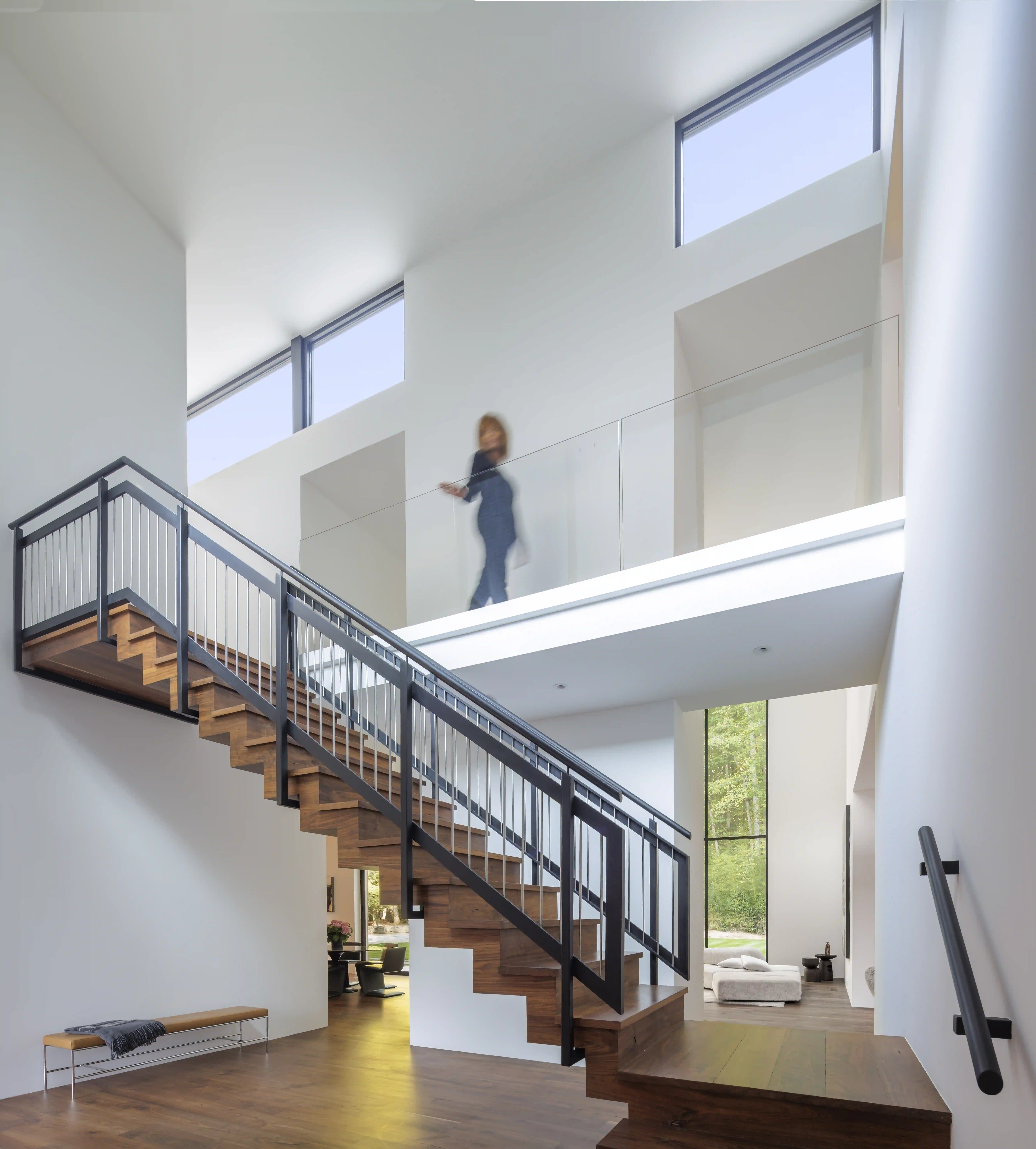
1
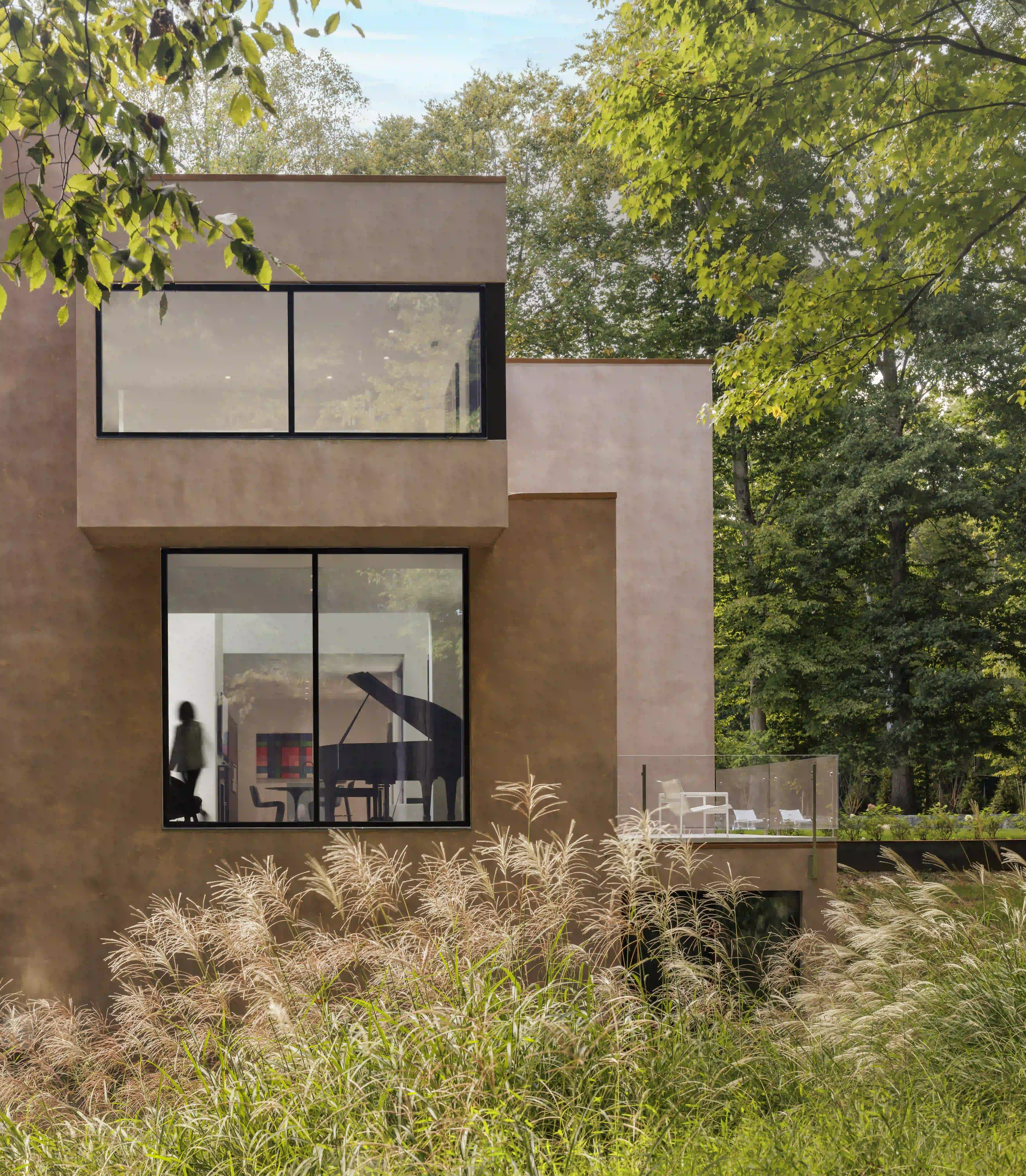
2
Photos © Paul Warchol
Structure and Materials: The bones of the house were kept in place, with existing windows either stitched together as larger spans of glazing or infilled to create a more understated facade. A Moroccan plaster facade melds brick and block into a uniform, flowing sculptural composition.
Additional Information
Completion date: August 2023
Site size: 2.22 acres
Total construction cost: Withheld
Client/Owner: Withheld
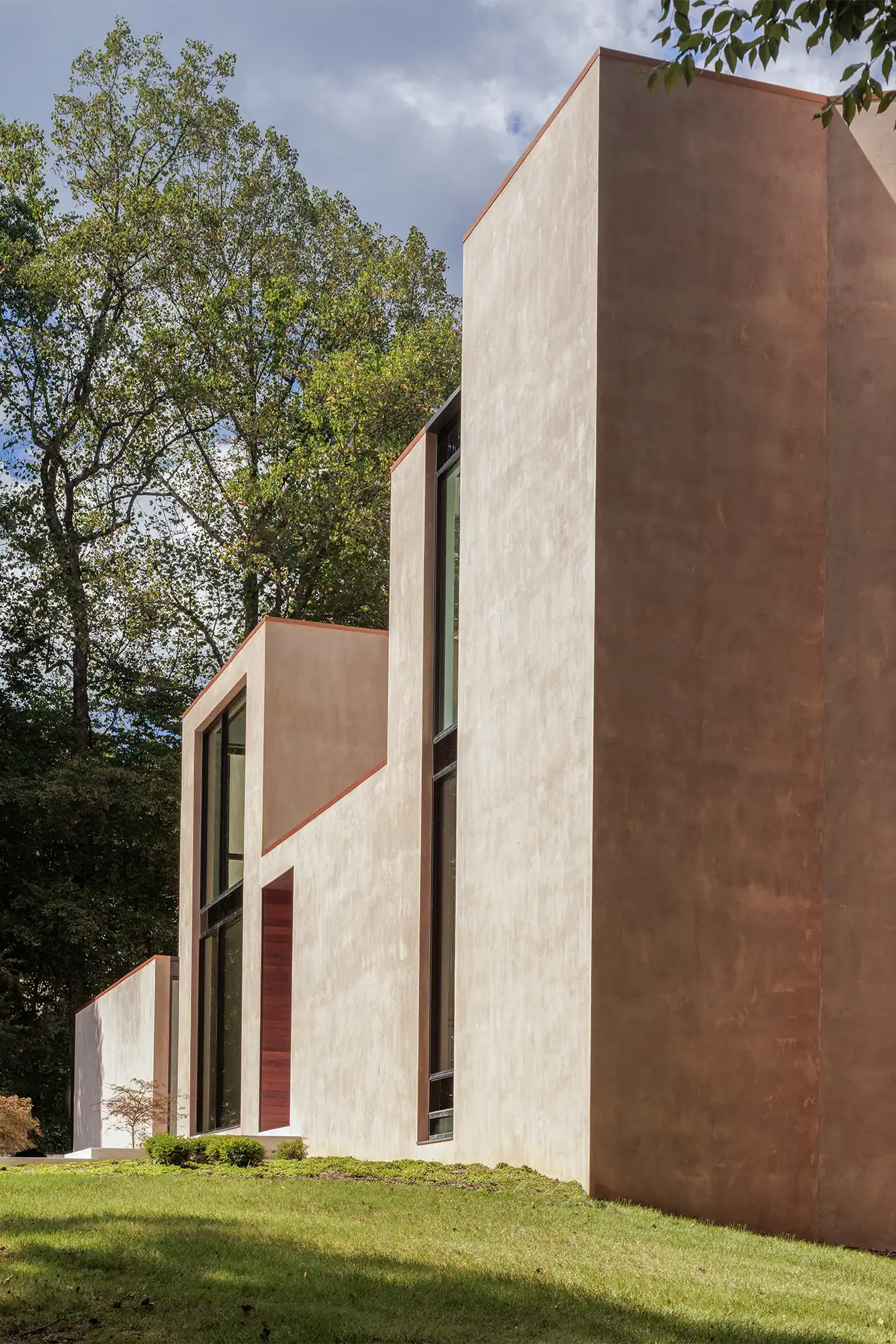
3
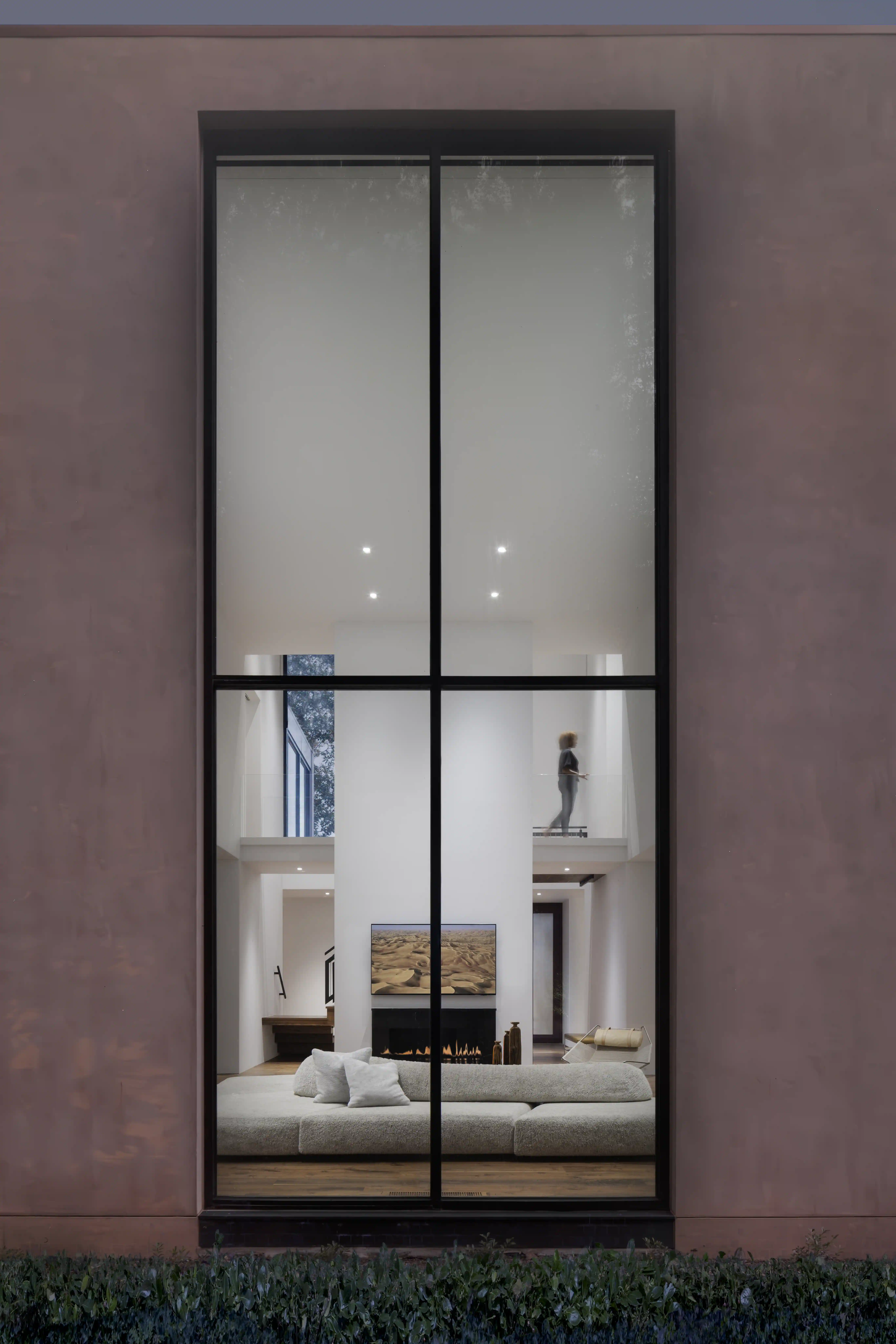
4
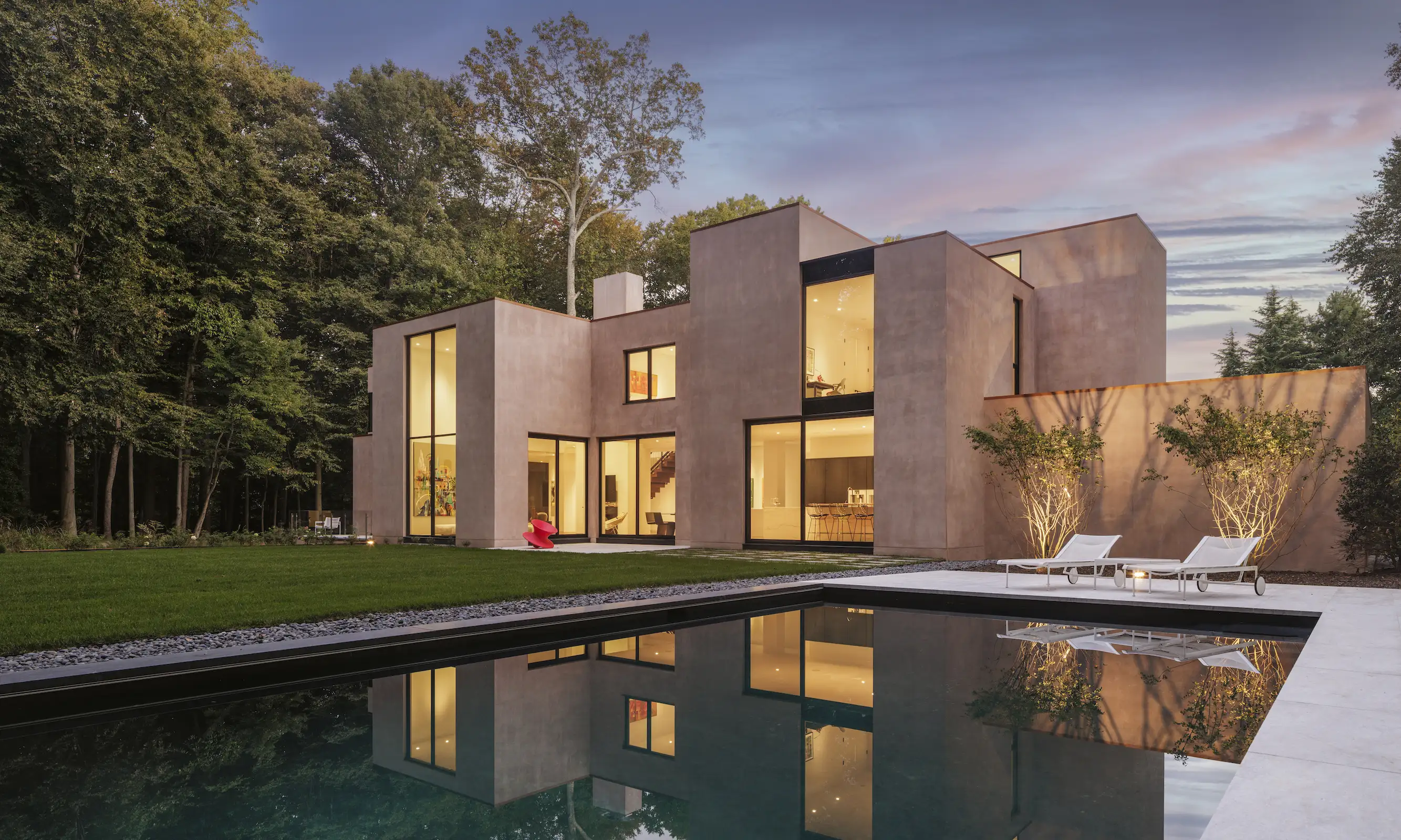
5
Photos © Paul Warchol
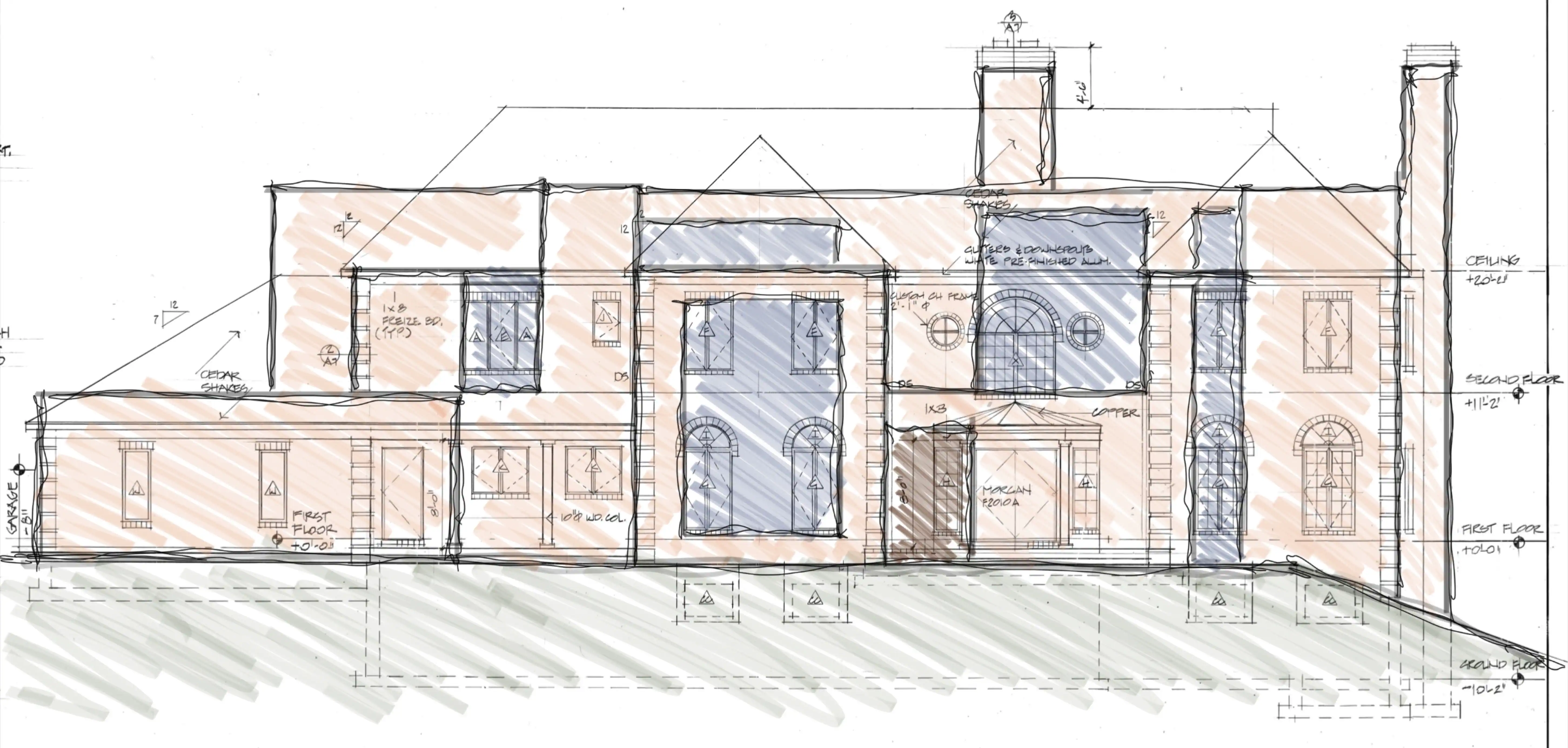
1
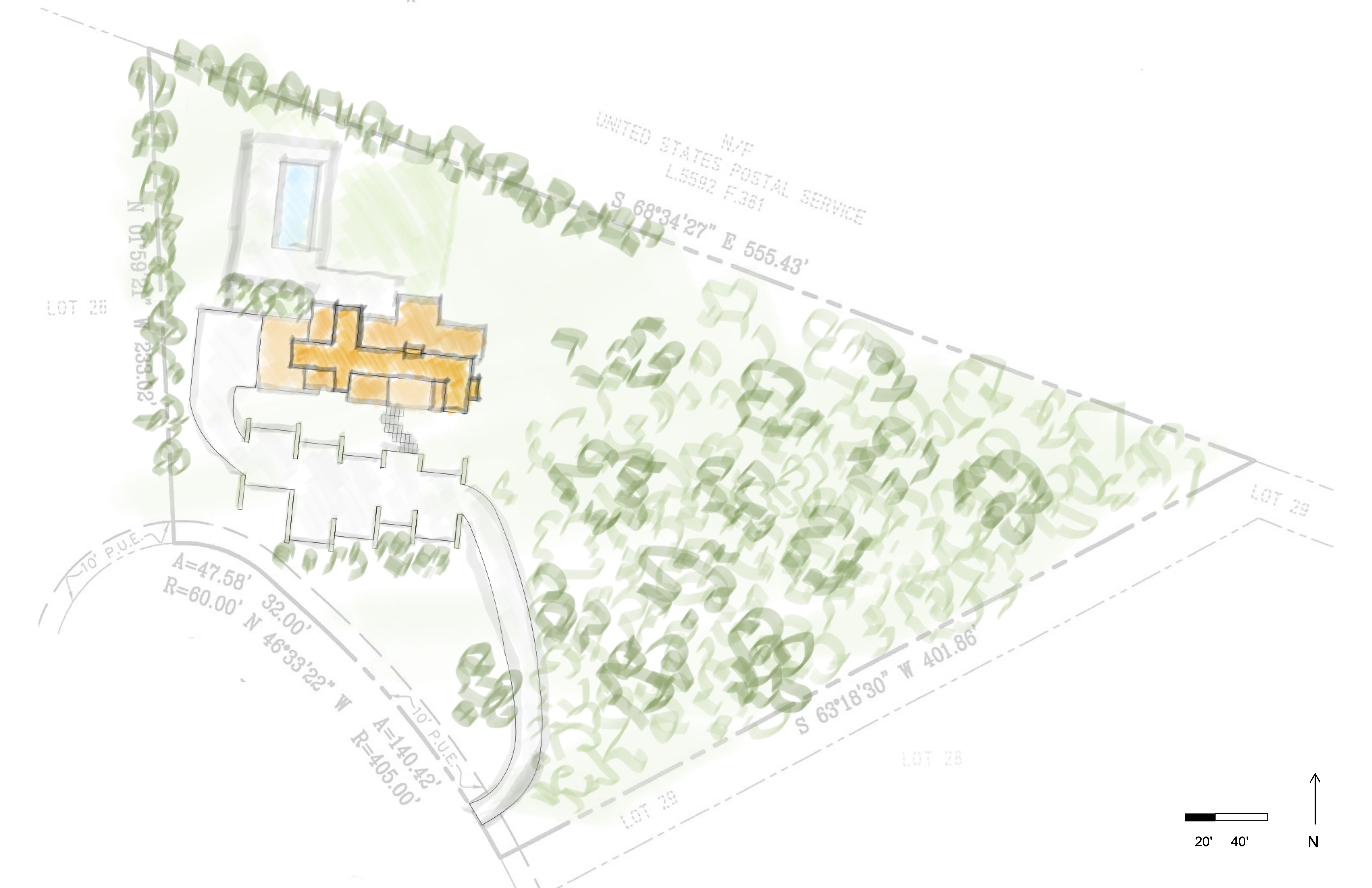
2
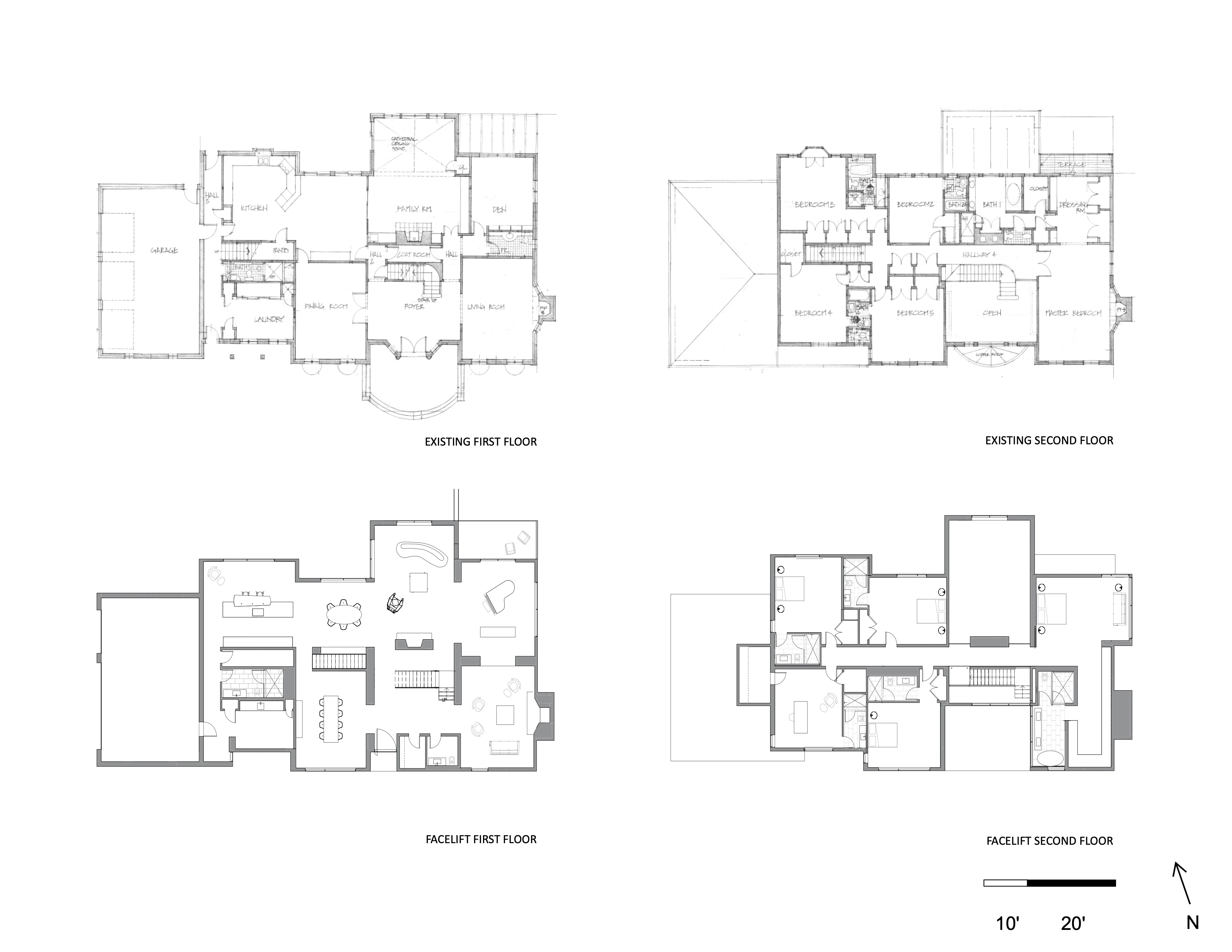
3
Images courtesy David Jameson Architect; click to enlarge
Credits
Architect
David Jameson Architect
7800 Wisconsin Avenue Suite 200
Bethesda, MD 20814
www.DavidJamesonArchitect.com
240.483.0377
Project Team
David Jameson, FAIA; Alexandra Wojno, architect
Engineers
Structural: David Linton, Linton Engineering
General Contractor
Ally DC
Photographer
Paul Warchol
Specifications
Exterior Cladding
Moroccan Plaster
Sapele Wood Siding
Spa White Stone on Exterior Terraces
Roofing
Skylights: TPO Roofing
Windows
Fleetwood Windows & Doors
Doors
Entrances: Pivot Door Company
Sliding doors: Fleetwood Windows & Doors
Hardware
Locksets: Inox
Pulls: Accurate
Other special hardware: Häfele Sliding Door Hardware
Interior Finishes
Paints and stains: Benjamin Moore
Wall coverings: Hot Rolled Metal Panels by Metal Specialties, Inc.
Wood flooring: Rustic Black Walnut Flooring
Lighting
Casaplex, LLC Home Automation
Plumbing
Primary bath fixtures: Fantini
Secondary bath fixtures: Crosswater




