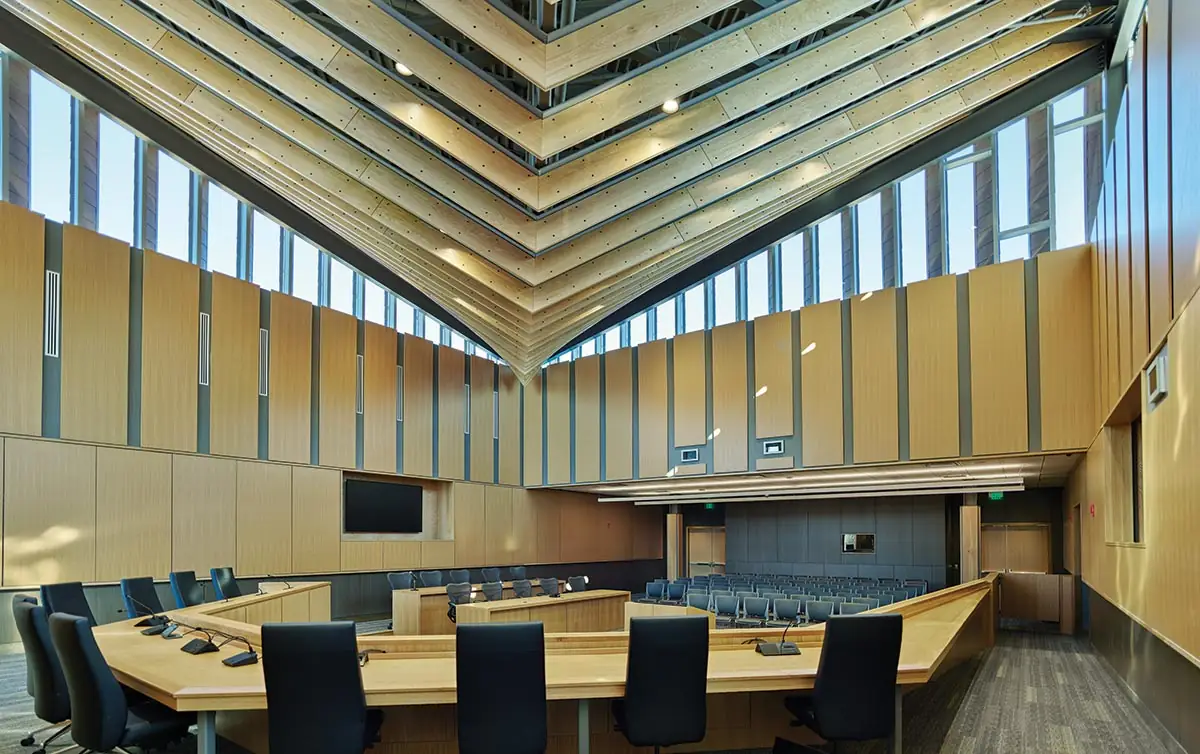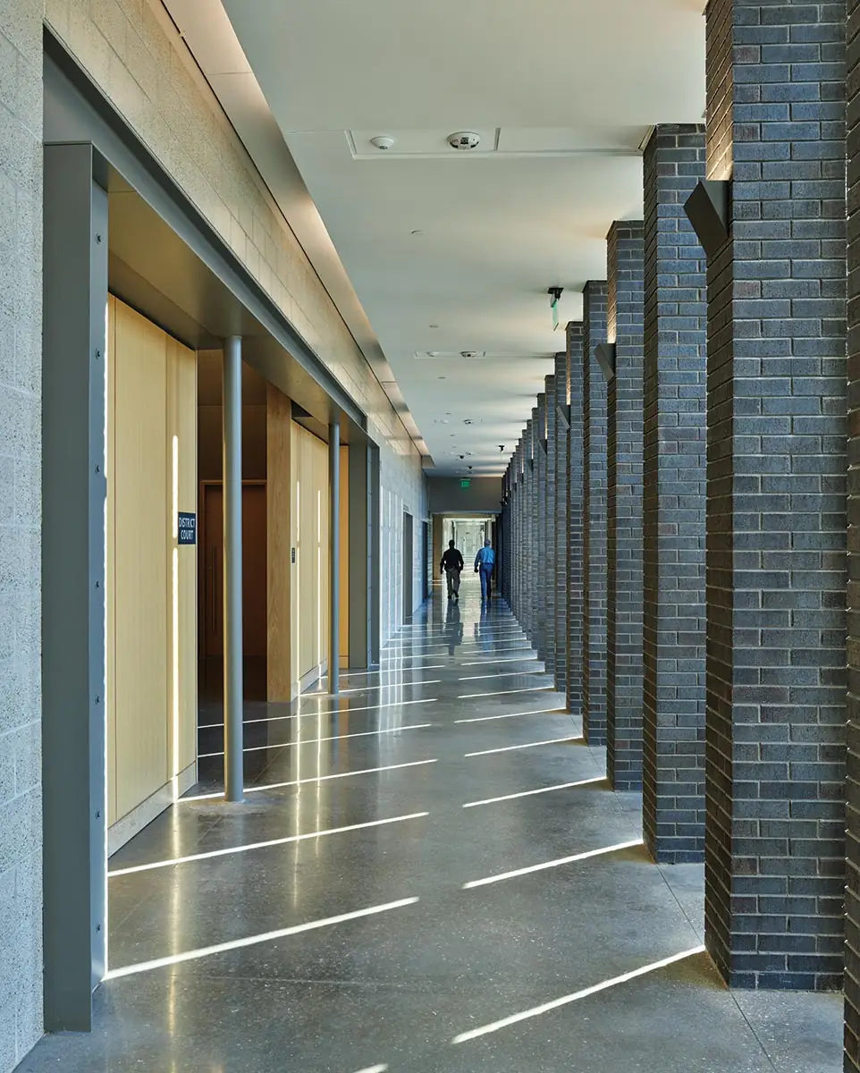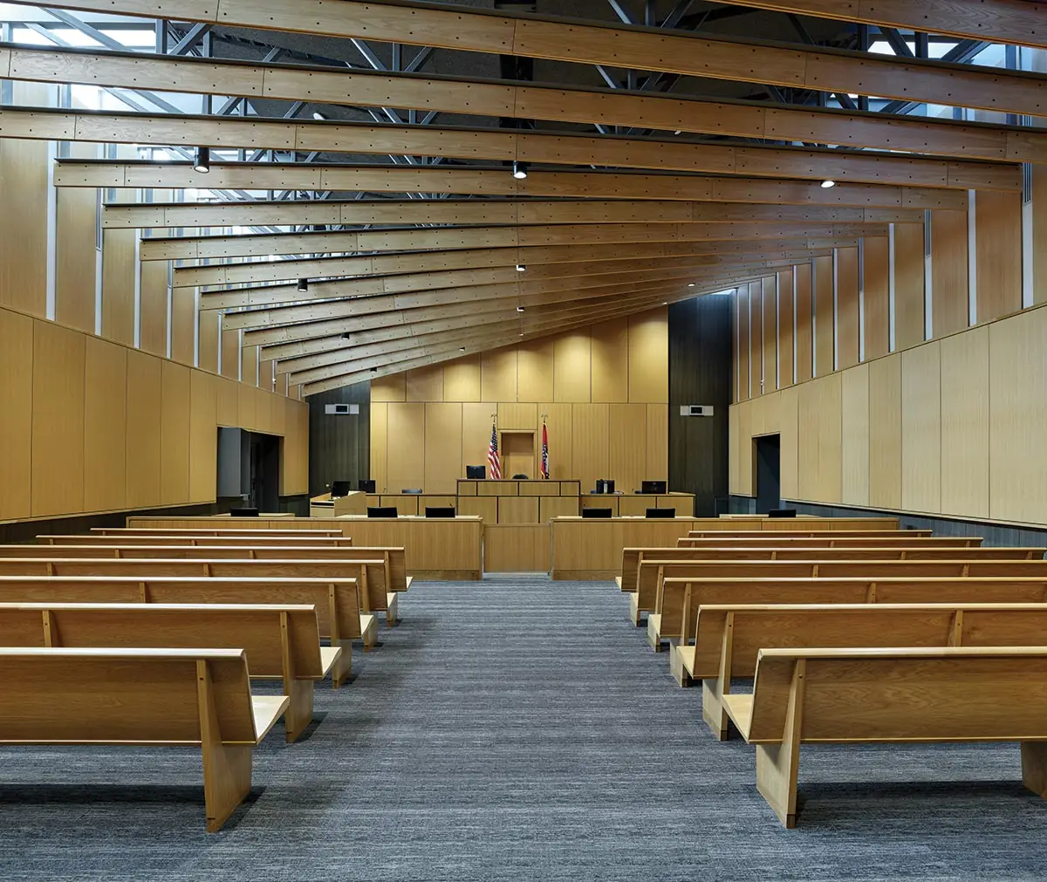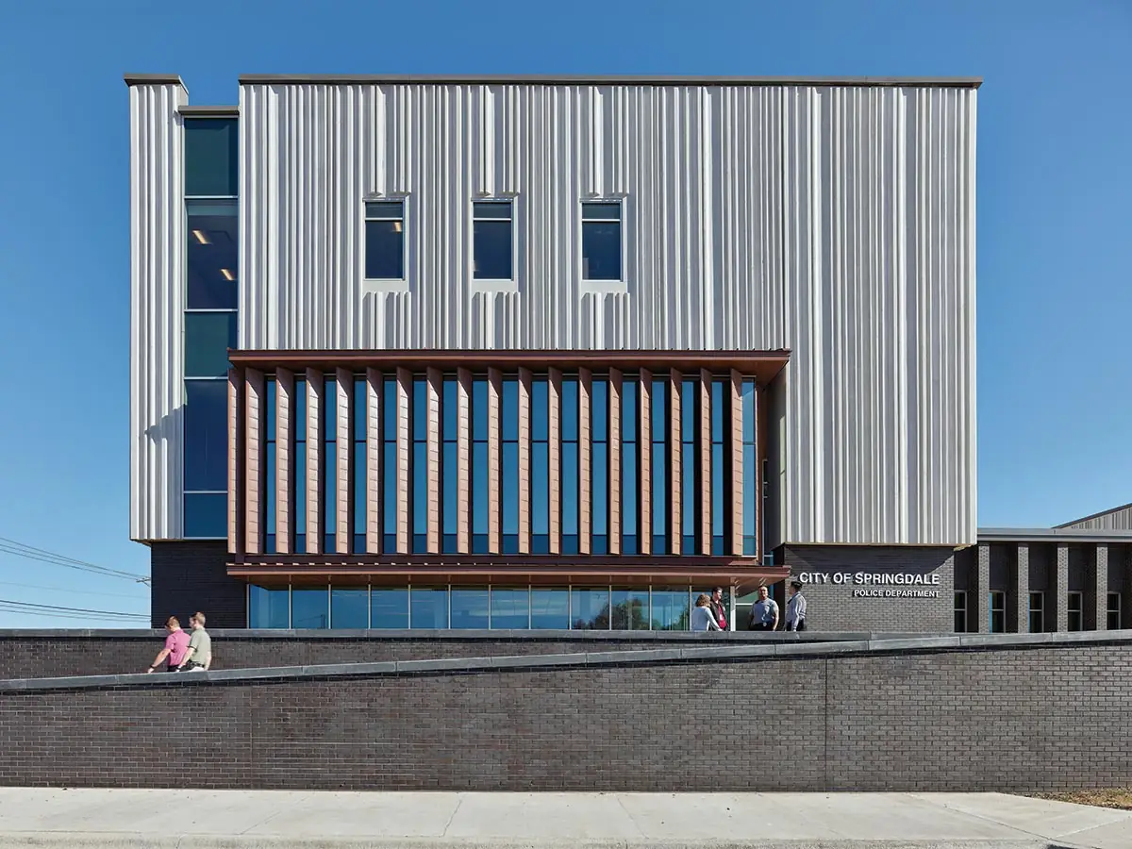To paraphrase architect Roy Decker when differentiating the three major cities comprising Northwest Arkansas: “Bentonville is where you go for arts and culture, Fayetteville is where you go for higher education, and Springdale is where you go to hire a contractor or get your tractor repaired.”
The observation—one oft-repeated by Decker as it was relayed to him when he first arrived in the region—isn’t meant as a dig at diverse and fast-growing Springdale, the fourth-most populous city in Arkansas. Home to several trucking-logistics companies and processing behemoth Tyson Foods, it has long served as industrial workhorse and service hub in this particularly prosperous corner of the “Natural State.”
It’s here that Duvall Decker, a Jackson, Mississippi–based firm led by Decker with co-principal and wife Anne Marie Duvall Decker, has designed a 122,500-square-foot municipal campus that unites Springdale’s once-scattered essential services, including Washington County District Court, Springdale City Council chambers, and the police department, joined by offices for the city clerk, city attorney, and the building and planning department. An airy, 388-foot-long corridor that runs the full length of the western facade fuses together the two- and three-story departmental wings, which read as distinct volumes and are accessible from a single public-facing entrance. “The city is not presented as one massive authority but as having three functions that are connected by a human-scaled brick arcade,” says Duvall Decker. “When you walk down that hallway, you feel individually important, with those brick piers marching beside you.”
A triad of soaring, natural-light-filled “public rooms”—council chambers, district courtroom, and a tiered seminar room used for police training—serve as civic anchors of the complex, which includes both new construction and the partial renovation of an existing 1990s-era administrative building at the southern end of the site. Tucked away on the east side of the campus is a secure entrance and parking for police and court staff, along with a separate sally port.

1
Different public areas of the campus, including the city council chambers (1), can be accessed via an internal path (2) located on the ground level. Photos © Timothy Hursley, click to enlarge.

2
“This is a diverse, hardworking community of individuals with pragmatic values,” proclaimed Decker at an April 5 ribbon-cutting ceremony held at the new Springdale Municipal Campus. “We knew the project needed to be functional, practical, and, above all, economical.”
To that end, the $40.6 million project, which was approved by Springdale voters in February 2018 as a bond issue, eschews the costly materials favored in classical-minded civic commissions in favor of brick, steel, and ample concrete, including concrete-block walls, polished concrete floors, and a ribbed, precast concrete skin that wraps portions of the structure. As Decker explains, precast was initially disallowed by the city within the form code of its larger downtown master plan, but there was ultimately a change of heart. “We had to convince the city that this shouldn’t be a metal-panel building and that we could find a way for simple materials to carry the weight of expression that you’d expect to come from a civic building, but on a shoestring budget—and that’s where we invested,” explains Decker. “And it isn’t necessarily the materials that offer the civic presence but the change of light that flutters on the surface. When we demonstrated that aspect, the city got excited, because it was economical and unique to Springdale.”
The architects also used ordinary materials to dramatic effect within the three public rooms. In the council chambers and courtroom, for example, acoustic wood paneling and, above, oak-trimmed steel trusses flanked by clerestory windows add warmth and visual interest. Perched directly above the main entrance lobby and looking out over a new public green along Spring Creek, the council chambers, which Decker describes in its previous iteration as being akin to a “big room in a bad hotel,” are near the center of the complex, with the new court and criminal-justice facilities flanking it to the north. At night, it glows like a beacon.

3

4
At the heart of the new complex is the district courtroom (3), while directly to the east is the three-story police department (4). Photos © Timothy Hursley
Northwest Arkansas, situated in the rolling Ozark foothills where the upper South and Midwest meet, marks somewhat of a geographic shift for Duvall Decker. Established in 1998, the firm is best known for designing soulful, sensible public commissions with limited budgets in the Deep South, largely in its home state. Like other firms from outside Northwest Arkansas commissioned to design housing, schools, and parks, Duvall Decker was brought to the region by way of an invitation from the Walton Family Foundation’s Northwest Arkansas Design Excellence Program.
Chosen from a shortlist of three national firms, Duvall Decker was commissioned early on by the Design Excellence Program, which paid the design fees through a $3.3 million grant. Work at the site, which involved the demolition of the old police headquarters, got under way in June 2019.
Neatly coinciding with the April ribbon-cutting event was a tour of the campus held as part of an AIA Committee on Design conference showcasing works in Northwest Arkansas. The region has its own architectural pedigree, stemming from the late 1990 AIA Gold Medal–winner E. Fay Jones, along with his namesake school of architecture and design at the University of Arkansas in neighboring Fayetteville. Fellow Gold Medalist Marlon Blackwell currently serves as professor and chair there. During the tour, Design Excellence Program selection committee member Peter MacKeith, dean of the school, told Decker and Duvall Decker in front of an assembled group of their peers that they were “selected because we knew you could do the most with the least.”
Although it had the financial support of Springdale residents and a philanthropic powerhouse on its side, the project was no match for disruptions spawned by the Covid-19 pandemic. Strains on obtaining materials and labor were especially acute in the blue-collar town. Major architectural elements, such as the louvers that shield expanses of glazing on the front facade, were installed later than initially planned due to a staffing shortage at a local metal shop. Specifically designed to go up in six weeks, the erection of the 40-foot-tall precast concrete panels was also stalled when the plant that produced them had trouble coming back on line. “The whole thing got out of sequence,” Decker explains. “They literally had to enclose the building with plastic and wood studs, to keep things moving on the inside, while they waited for the precast—it added six to nine months to the project.”
In another pandemic-related hiccup, the tone of the wood acoustical panels found in the public rooms also varies in spots. The finish used in the first phase of construction went out of production by the time the second phase of the project commenced, leaving the design team to “get as close as we could” when selecting a finish for the replacement panels needed for the phase-one work. “At one point, we swallowed deep and decided to embrace the variety,” says Decker.
“The city was holding us to staying within the funds available,” adds Duvall Decker. “It’s hard to tell them to replace a perfectly good material because it’s slightly lighter.”
In the end, the project was delivered roughly a year and a half late. This was a hardship on Springdale residents and its displaced municipal workers, who remained scattered in interim locations for longer than anticipated. Also logistically complicated was the move-in and furniture-phasing plan, which relied on using existing office furnishings along with new pieces, because of budget limitations. “We had three buildings the city temporarily occupied, and another building where they were storing everything,” says Duvall Decker.
The campus interiors do suffer to some degree from budgetary constraints—the mix of the lived-in and brand-new can be jarring. Many spaces throughout the campus, particularly administrative ones, appear awkwardly oversize, although this is by design, as the complex is programmed to accommodate 20 years’ growth. Also designed with room to grow is the third-floor 911 call center. Illuminated by a large skylight and featuring a staff lounge with a balcony for a quick breath of fresh air, it’s one of the more comfortable spaces on the campus, as is fitting for those reporting each day for such a taxing line of work.
Ultimately, Duvall Decker succeeds in knitting together multiple municipal entities under one roof without making the result seem unapproachable or monolithic. “We tend to be worried about the impact of the imposition of authority on a populace,” says Decker. “We wanted to find a voice for the building that was not singular and imposing. So we elevated the three figures as a kind of dance, a play of three important things—it’s a balance between the individual institutional components and the community of service that they all provide.”
Honest, unfussy, and forward-looking, it’s a building unmistakably of Springdale.
Click plans to enlarge

Click section to enlarge

Credits
Architect:
Duvall Decker — Roy Decker, Anne Marie Duvall Decker, lead designers; Brett Cupples, project manager; Matt Cadle, project architect
Engineers:
Engineering Services (civil); Tatum Smith Welcher Engineers (structural); Dewberry (m/e/p)
Consultants:
Dewberry (police & courts); Springdale Acoustics (acoustics); WAS Design (landscape)
General Contractor:
Milestone Construction Company
Client:
City of Springdale
Size:
122,500 square feet
Cost:
$37 million (construction)
Completion Date:
October 2023
Sources
Exterior Cladding:
SlenderWall (precast concrete panels); Oldcastle Brick (masonry); PAC-CLAD (metal panels)
Roofing:
Holcim Elevate (elastomeric)
Doors:
Kawneer, Steelcraft
Hardware:
Schlage (locksets); Von Duprin (closers, exit devices)
Interior Finishes:
CertainTeed (acoustical ceilings, suspension grid); Navy Island (wood paneling); BPI Prestige Quartz (solid surfacing); Sherwin-Williams (paints & stains); Mohawk (carpet)
Furnishings:
Herman Miller (office)
Plumbing:
Sloan (fixtures)





