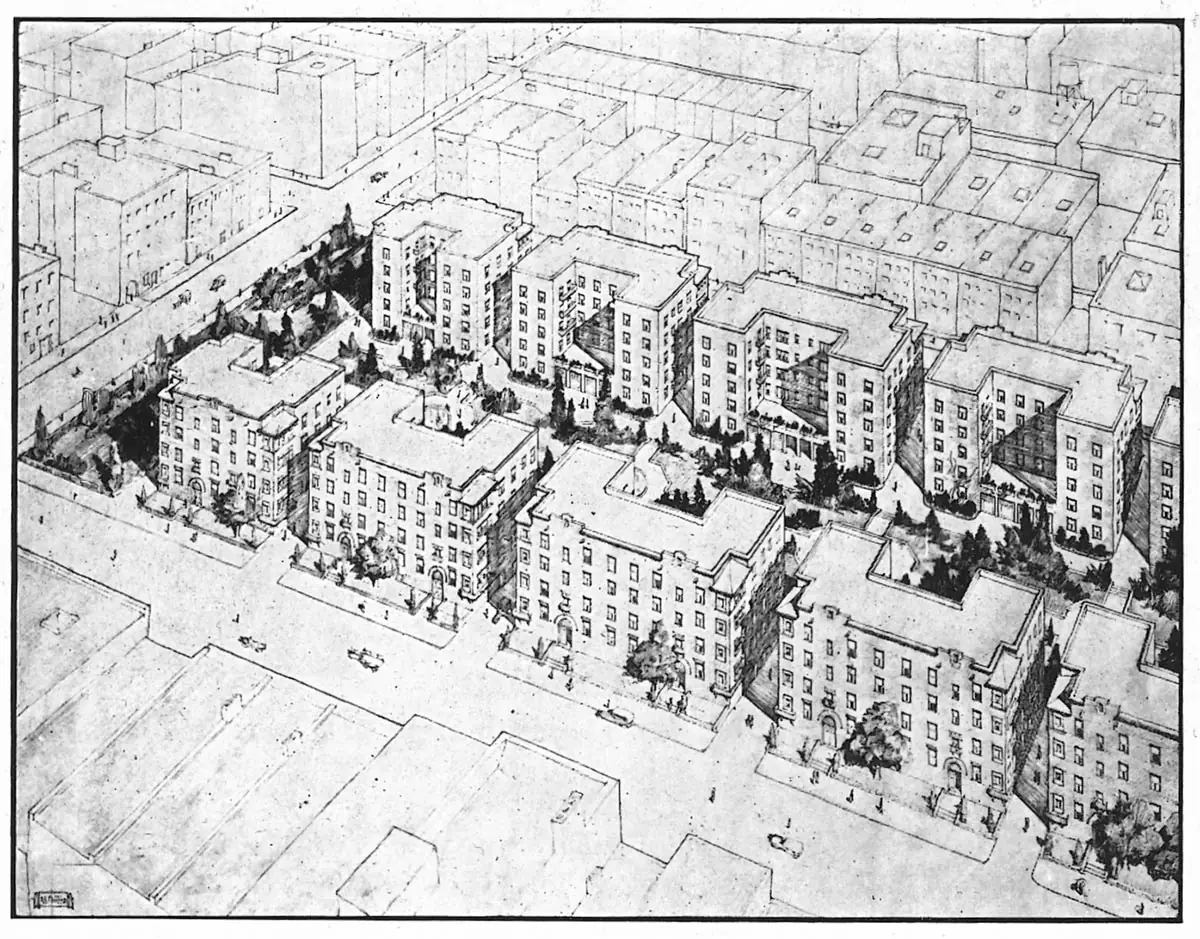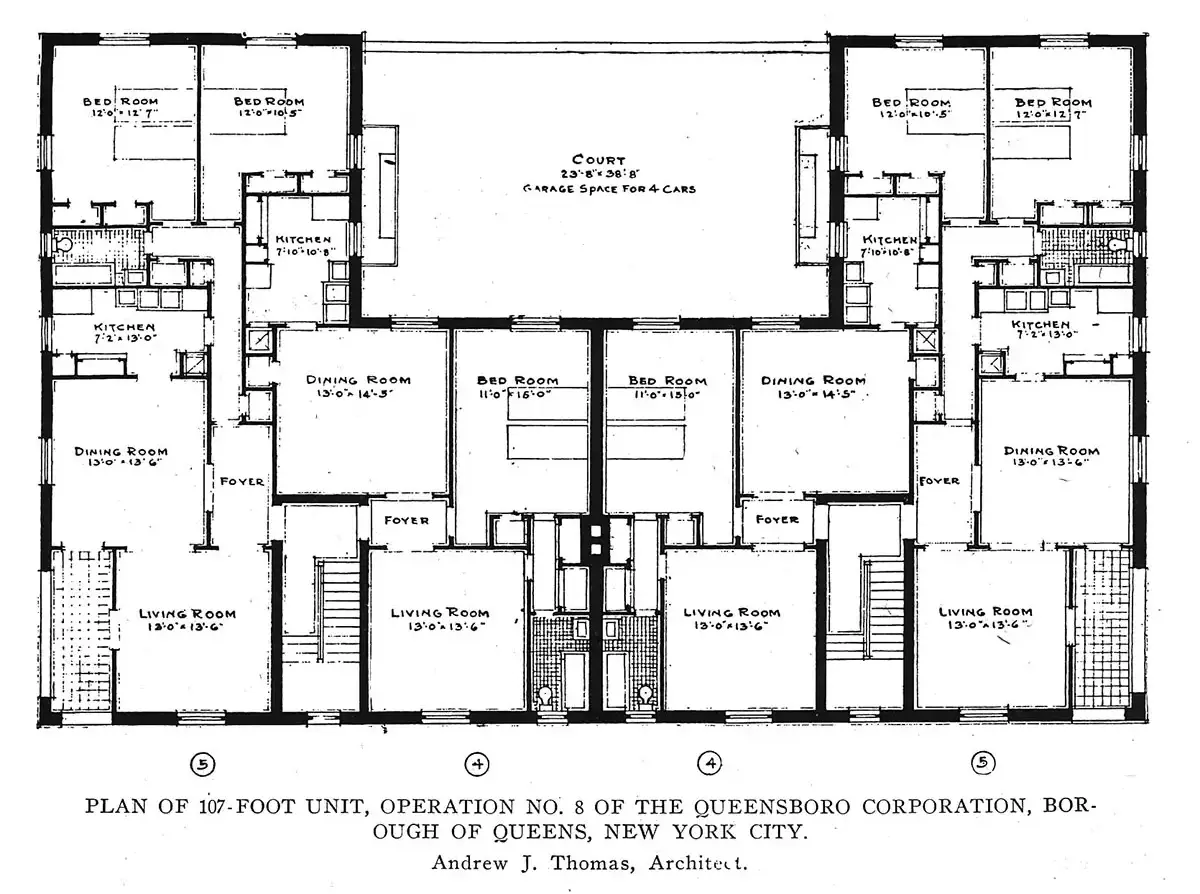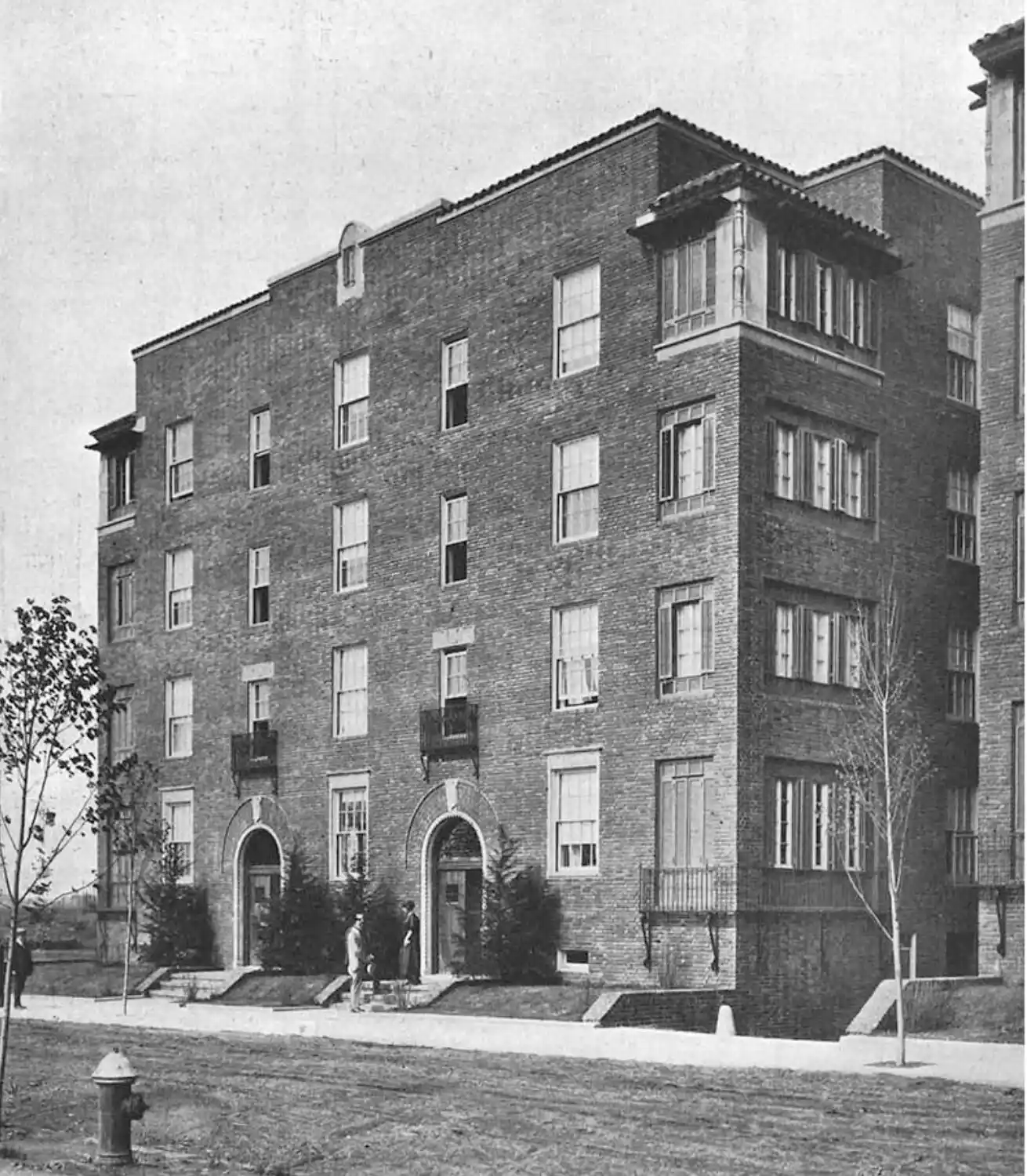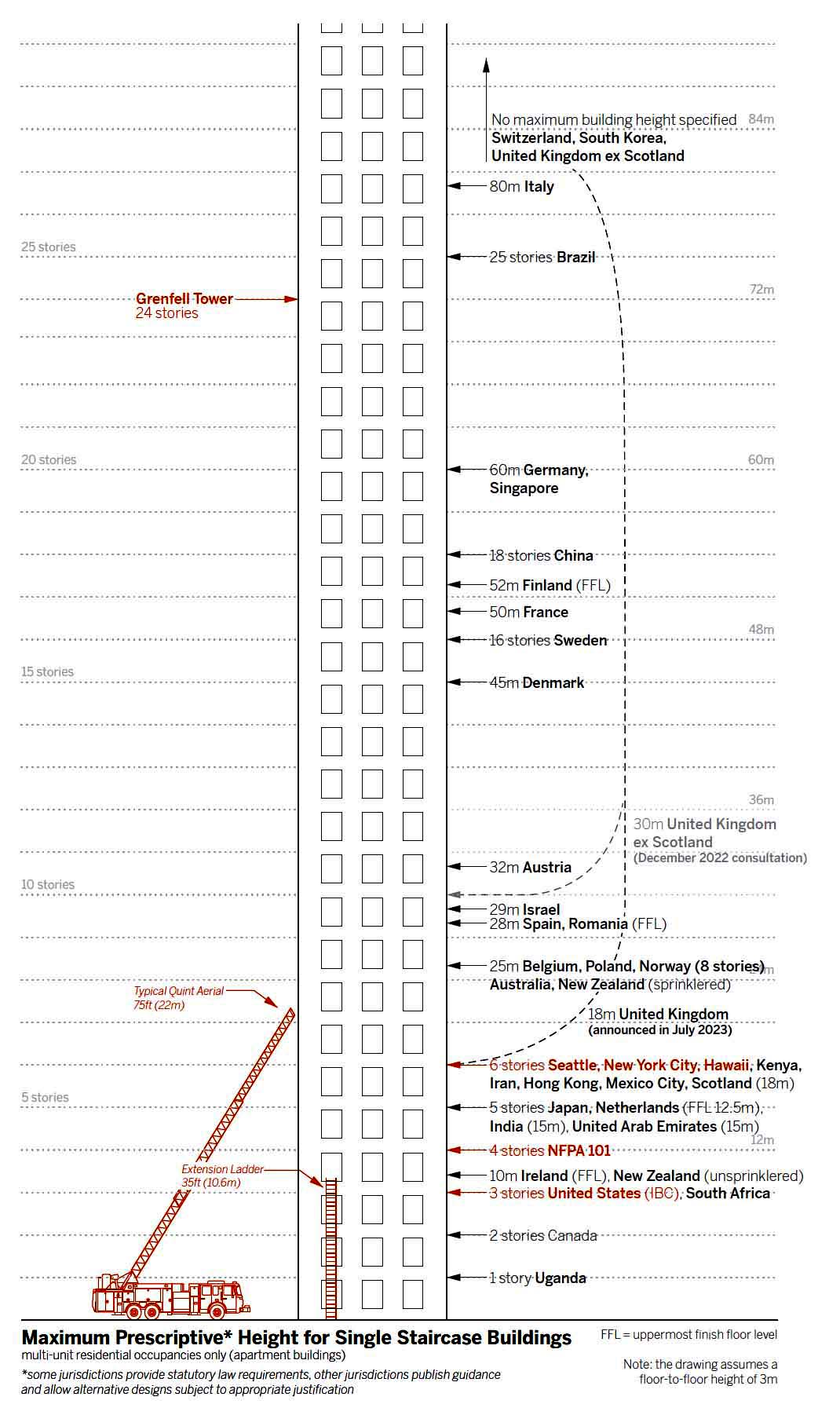RECORD Forum
Exit Strategy: The Case for Single-Stair Egress

American land-use reformers intent on addressing present-day housing shortages have, for the last decade, focused their efforts on amending zoning codes—the very rules that gradually downzoned most urban land in the U.S., effectively outlawing multifamily housing, spurring suburban sprawl, and fanning the current crisis. Recently, however, a group of young architects and planners has brought attention to another code barrier that limits design options for large multifamily buildings: the multiple egress routes mandated by most American building codes. The argument, in short, is to re-legalize single-stair apartment buildings, also known as “point-access blocks”—a typology that was once commonplace and remains so in much of the world, including the European Union, where fireproof single-stair designs are allowed. If combined with zoning reform, such code reform would enable attractive, light-filled multifamily housing to be built cost-effectively on countless urban sites that would otherwise be developed as single-family homes.
Commentators often wonder why new apartment buildings across the United States tend to look alike, not-so-subtly implicating architects and developers. One key reason is that decisions around organization and massing are prescribed by, or strongly incentivized by, regulations. In the limited areas where zoning codes allow for apartments, these rules have given us the notorious “five over one.” In code lingo, these are a Type V light wood frame of up to five stories built over a single story of Type I fireproof podium (typically steel or concrete), with a double-loaded corridor and a stair at each end. Long, windowless corridors slice through the middle of deep floor plates. Non-corner units only have windows on one side, opposite the entry door—favoring studios and one-bedroom layouts.
By contrast, single-stair buildings across Europe tend to have shallower floor plates, “floor-through” light on at least two sides of each unit, and a shared central courtyard. Older American cities also feature outstanding examples of these “garden apartments”: New York’s first garden-apartment blocks, in Jackson Heights, Queens, were celebrated in Architectural Record in 1920 for their array of unit layouts and variety of outdoor spaces. Indeed, single-stair designs deliver more of the light, air, and acoustic privacy typically provided by detached single-family buildings. Light on two or three sides facilitates multibedroom suites even in compact floor plates. These buildings also facilitate community building. In Jackson Heights, for example, whole-block developments are composed of many buildings in series, each governed by its own co-op board, and each, with 20 or so units arranged around a single stair, is small enough for residents to get to know each other. (New York and Seattle are the only two American cities that continued to allow single-stair buildings throughout the 20th century.)

1

2
Andrew J. Thomas, the prolific housing architect, was lauded in the August 1920 issue of RECORD for Operation No. 8, a series of apartment buildings in Queens, New York (1, 2,). Images © Architectural Record
Single-stair designs also unlock economically feasible multifamily development on small infill lots. On such sites, two interior stairwells and a corridor would take up so much of the allowable floor plate that multifamily buildings are rendered infeasible unless adjacent lots are acquired. On some large lots, by contrast, the greater floor-plan efficiency of single-stair designs would probably be offset by the higher cost of fireproof construction and the need for a greater number of elevators, as double-loaded corridor designs enable one elevator to serve many units. In these cases, five-over-ones may continue to be built unless construction costs change dramatically. At the same time, developing large lots with multiple single-stair buildings would unlock a unique amenity: park-like shared interior courtyards. If on small lots, single-stair designs compete on both cost and quality, on large lots, they compete on quality.
Ultimately, building-code reform complements zoning-code reform. A building code allowing single-stair buildings can’t do much if zoning codes still ban multifamily designs in the first place. But allowing multifamily buildings in areas currently zoned for single-family homes may be more palatable to neighbors if they are faced not with the prospect of monolithic, whole-block five-over-ones but rather with narrower, family-friendly buildings. Even at similar height and average density, multiple 20-unit single-stair buildings form more neighborly, less anonymous interior communities than one enormous whole-block apartment building with 100 units sharing a hallway.

Operation No. 8, Queens, New York.
Photo © Architectural Record
Why, then, did the U.S. embark upon a path so different from Europe’s? Quite simply, there was a radical divergence in fire-safety approaches during the 20th century and insufficient exchange of best practices. As Stephen Smith, director of the North American Center for Building, argues, American approaches aim to make combustible light wood-frame buildings easier to escape by providing multiple paths of egress; European codes, by contrast, require fire-resistant materials and compartmentation to prevent fires from spreading in the first place. Statistically, the evidence is clear: fire-death rates are consistently lower in Europe than in the U.S. and Canada. Nonetheless, it may be prudent to cap the height of single-stair buildings to ensure egress via fire ladder. This is the approach followed both by New York and Seattle, which cap the height of single-stair buildings at six stories while requiring fire-rated structures and sprinklers.
What outcomes might we expect from allowing six-story point-access blocks throughout the country? Based on evidence from New York and Seattle, double-loaded corridor designs would probably outcompete point-access-block designs for new buildings only on sites where neighborhood amenities and transit access push up land prices to the point that they support building heights beyond the reach of a fire ladder. But these places are exceptional, not typical. Today, the outlook for reform of both zoning and building codes is brightening. Pro-housing coalitions across the United States have won early battles to re-legalize multifamily housing in states like California, Montana, Oregon, Minnesota, and others. Now building-code reform is gaining steam too. Honolulu quietly re-legalized single-stair apartments in 2012, copying Seattle’s code. Last year, California, Oregon, and Washington each successfully legalized single-stair construction, effective in 2025 or 2026. Half a dozen other states are considering enabling legislation. Reform is on the march.
104 years ago, this publication celebrated the liberation of New York from dark, airless tenements by new point-access blocks. Today, new adaptations of the same typology continue to win design competitions across the European Union. Single-stair construction commands the support of the Fire Department of New York and the Seattle Fire Department, and state governments across the West Coast have acted accordingly to legalize it. Why not do so across the rest of the United States too?
Click diagram to enlarge

A diagram illustrating the maximum prescriptive height of single-stair buildings.
Image © Conrad Speckert / www.secondegress.ca



