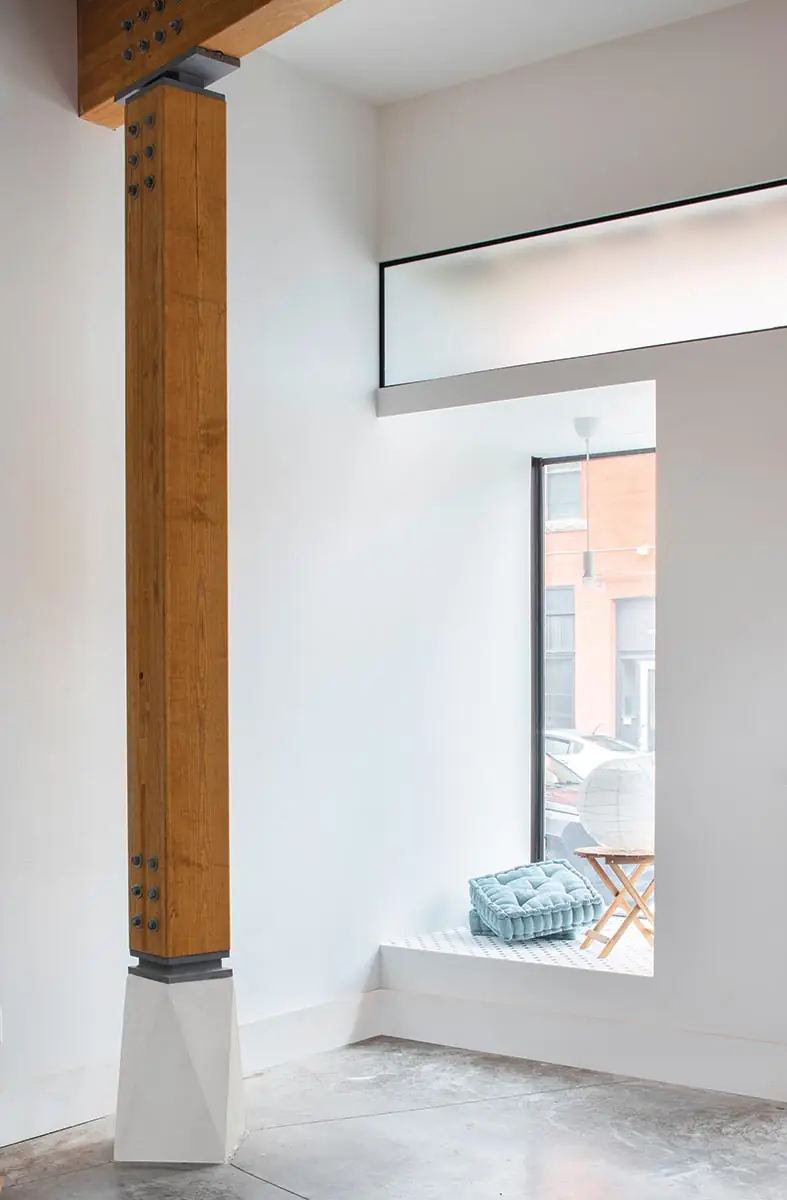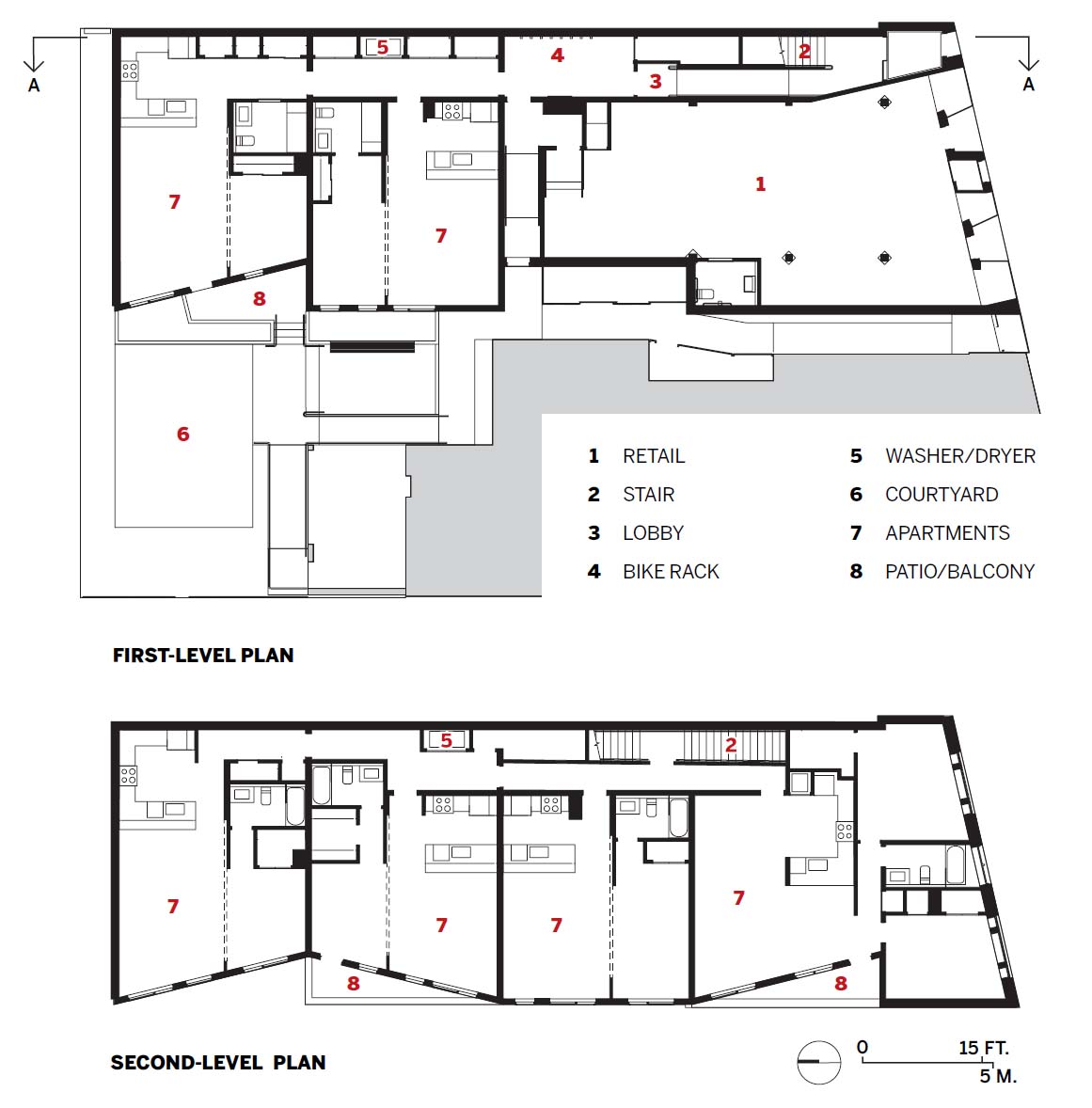Multifamily Housing 2024
Revamped Zoning Laws Allow ASAP to Deliver Mixed-Use Infill in a Buffalo Historic District
Buffalo

Architects & Firms
Buffalo has had a rough go of it for the last 70-odd years. The Rust Belt city on the banks of Lake Erie has suffered decades of deindustrialization and demographic decline, losing some 55 percent of its population since 1950. In recent years, the city, with the help of fast-growing eds-and-meds industries and refugee resettlement, has seen a measured, but vital, revival of its fortunes; 15 Allen Street is a product of that upswing. The three-and-a-half-floor mixed-use infill building designed by Los Angeles–based Adam Sokol Architecture Practice (ASAP) is deftly inserted into the city’s Allentown neighborhood with contextual massing and straightforward, well-detailed materials.
The eclectic Allentown Historic District is located just west of Buffalo’s Main Street and runs along the de facto border of the city’s formerly redlined eastern half. In 2017, the Buffalo Common Council passed the Green Code, the first major revision of the city’s land-use and zoning policies since 1953. The bill effectively ratified what had previously been noncompliant, the mixed uses that organically emerged in Buffalo’s historic neighborhoods, and eliminated minimum parking requirements to enable infill development.
In 2015, developer May Wang purchased 15 Allen Street, a dilapidated two-story retail building constructed in the 1920s, hoping to capitalize on the prime location steps from the city’s light rail system and the Buffalo Niagara Medical Campus. “It was absolutely trashed, with rotting wood, and past the point of complete conservation,” explains Adam Sokol, whose firm was a 2019 Design Vanguard. The site could only accommodate six residential units under existing zoning laws, a financially prohibitive proposition, considering the cost of restoration, even with the associated tax credits. However, the project was made viable by the subsequent passage of the Green Code, and the State Historic Preservation Office and National Park Service signing off on the partial demolition of the historic building, with just the brick and cast-stone facade incorporated into the new structure. It received approval from the city in 2017, one of the first projects in Buffalo to do so under the new code.
The building’s roughly rectangular footprint covers approximately 90 percent of its lot. The 10 rental units consist of 650-square-foot one-bedrooms, with one two-bedroom apartment and two loft-style duplexes. Residents share a courtyard and bicycle storage with adjacent 19 Allen Street, a mixed-use project also owned by Wang—it formerly housed ASAP’s studio before the firm decamped to the West Coast in 2018.
Three contrasting faces mark the project’s exterior. The historic facade was almost entirely rebuilt with new brick chosen to match the old. Parts of the existing cast-stone trim were taken down, cleaned, and reinstalled. In accordance with the city’s fire code, the east elevation is a concrete-masonry-block party wall shared with a privately owned and undeveloped parcel. That left the courtyard-facing and rear elevations as the primary avenues for architectural expression. There, the dark-gray steel-clad massing staggers upward and folds onto itself as the building steps back from the street wall, in a move that affords six private patio and balcony spaces across all floors.

The historic facade was rebuilt with brick chosen to match the old. Photo © Brett Beyer, click to enlarge.
The multifaceted character of the building exterior is echoed in section. The new structure, with primarily 10- and 12-foot-tall ceilings in the apartments, needed 15-foot-tall ceilings for the 1,400-square-foot retail space, which occupies just under half the ground floor. That expansive ceiling, supported by glulam posts and beams—the rest of the building is standard light-frame wood construction—took up valuable room for the residential units, so ASAP turned elsewhere to maximize leasable space. The building’s two ADA-compliant apartments are located on the ground floor, so there was no need for an elevator, and the design team was permitted to include just one point of egress for the apartments above—an orange-splashed stairwell. The second levels of the two loft units are classified as mezzanines, to fit in a half floor, and the skylight for the stairwell, which reaches nearly 60 feet tall, skirts height limits by taking advantage of a decorative-tower zoning allowance.

1

2
A single point of egress saved valuable square footage (1). Glulam columns and beams support the retail space (2). Photos © Alexander Severin (1), Brett Beyer (2)
Apartment finishes are kept simple. Features like the light-colored hardwood flooring and white cabinetry and solid-surface countertops contrast with the building’s dark exterior. With the party wall to the east, and the retail storefront to the south, the west elevation, facing the courtyard, is the main source of daylight, with generous high-performance casement windows.

The apartment finishes are light and simple. Photo © Brett Beyer
Notably, 15 Allen Street is one of the first all-electric buildings in Buffalo, with ultra-efficient heat pumps and solar water heaters, all of which help keep energy use and costs down. But, without all of the bells and whistles, it may just be 15 Allen Street’s location that provides the greenest credentials. “The most important aspect of the project’s sustainability is that it is an infill building, with no vehicular parking, that’s far bigger than almost anything else you could do,” Sokol concludes.
Click plans to enlarge

Click section to enlarge

Credits
Architect:
Adam Sokol Architecture Practice
Engineers:
Siracuse Engineers (structural); Foit Albert Associates (civil)
Consultant:
Joy Kuebler Landscape Architects (landscape)
General Contractor:
Peyton Barlow Company
Client:
May Wang/Mayflower Allen Property
Size:
12,000 square feet
Cost:
$4 million
Completion Date:
May 2022
Sources
Exterior Cladding:
Watsontown Brick (brick); ATAS (metal panels); A. Jandris & Sons (architectural concrete masonry)
Roofing:
Holcim Elevate (elastomeric)
Windows and Doors:
Kolbe (wood frame and entrances)
Hardware:
Emtek (locksets); Zweil (pulls); Sugastune (hinges)
Interior Finishes:
Sherwin-Williams (paints and stains); Daltile (floor and wall tile); Roppe (resilient flooring)
Lighting:
Kuzco, Nora (downlights)




