The Revamp of a Law Firm’s Montreal Headquarters Emphasizes Openness and Hospitality

Architects & Firms
Most people wouldn’t confuse a sleek coffee shop with an international law office, but they might at the Montreal headquarters of McCarthy Tétrault. After guests and clients ascend from the ground floor to the mezzanine at 1000 de La Gauchetière—a landmark Postmodern tower in the city’s downtown core, and its second tallest—they are greeted by a barista pulling espresso shots at a textured ceramic bar under a reflective Barrisol ceiling, rather than a suit at an officious reception desk.
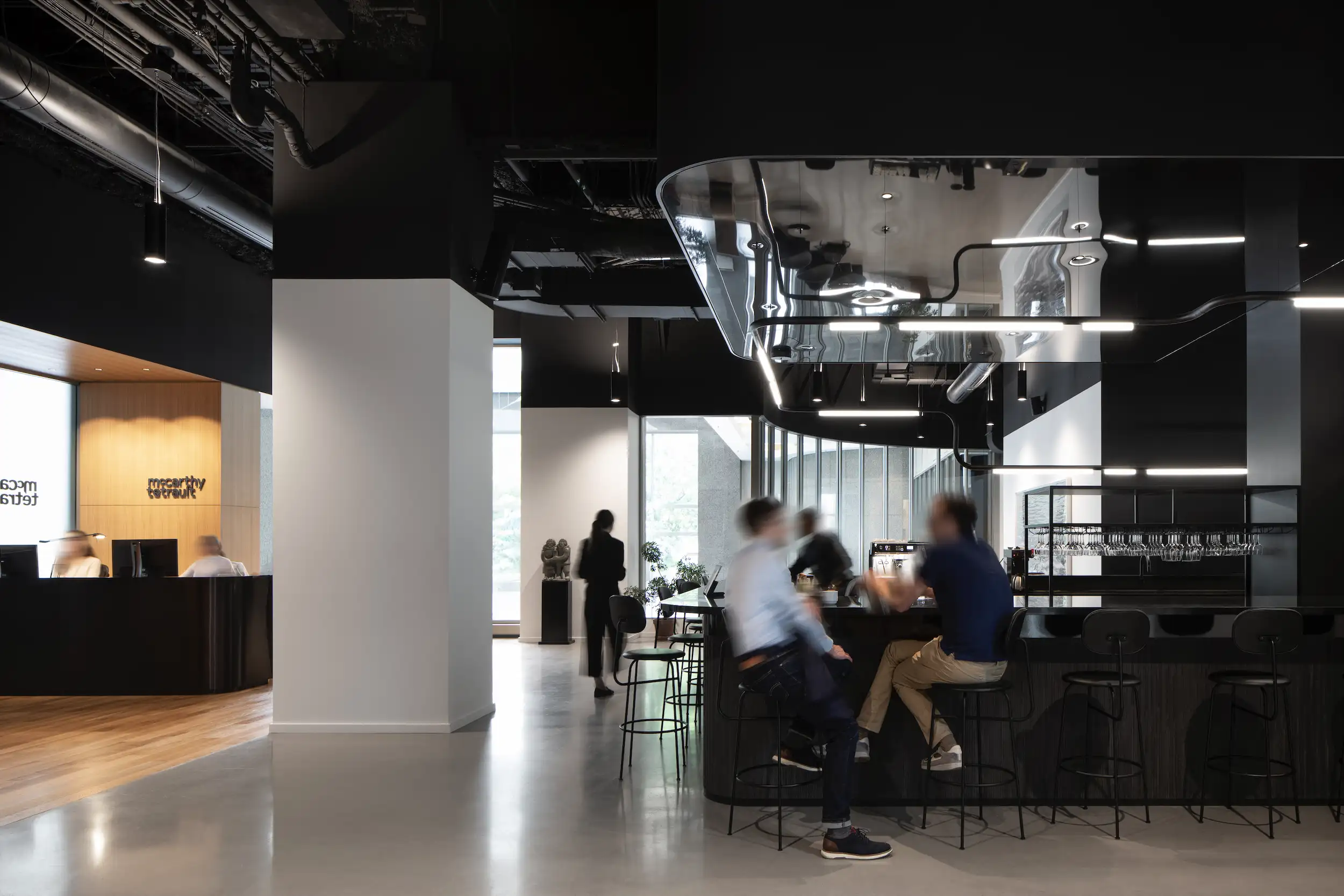
1
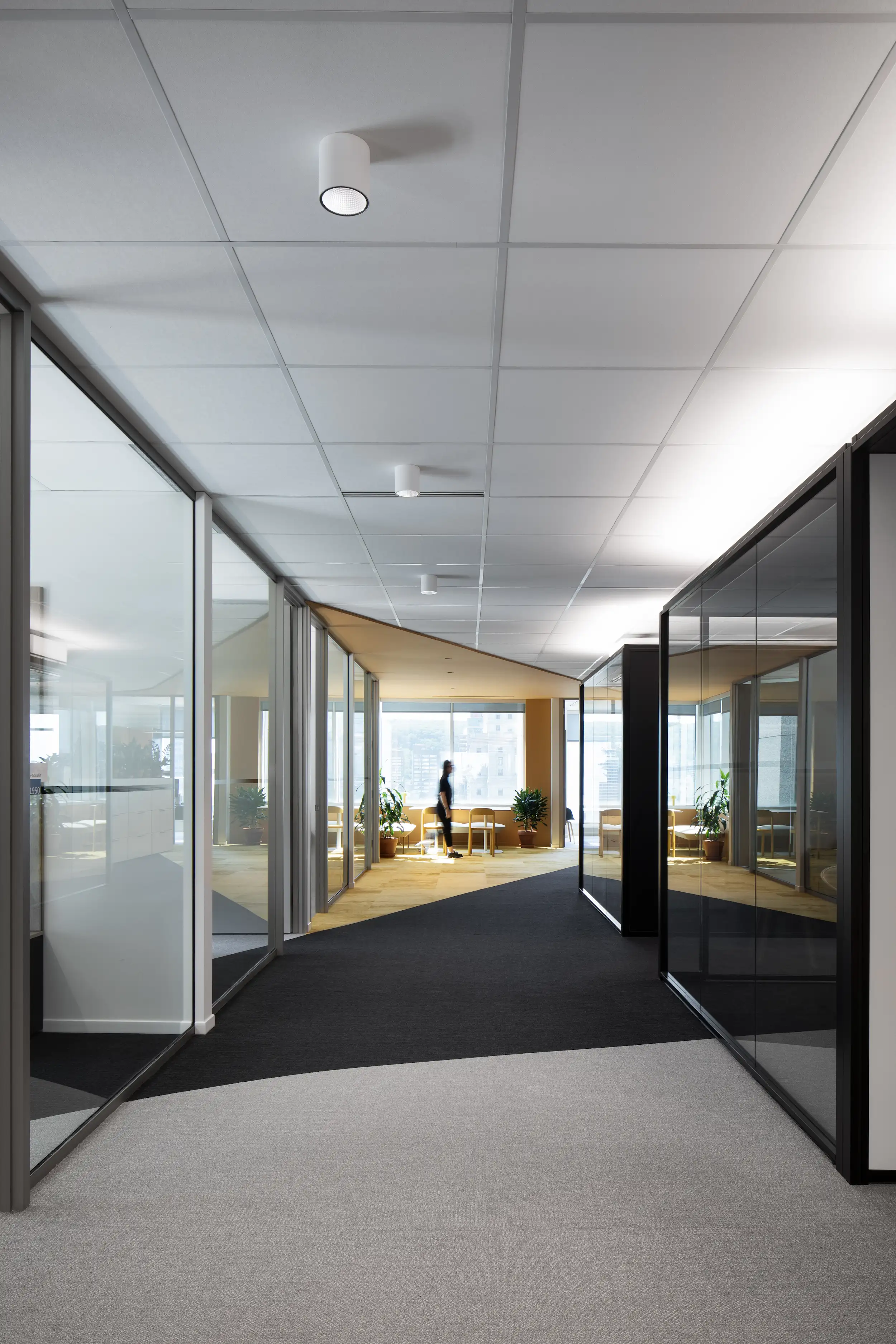
2
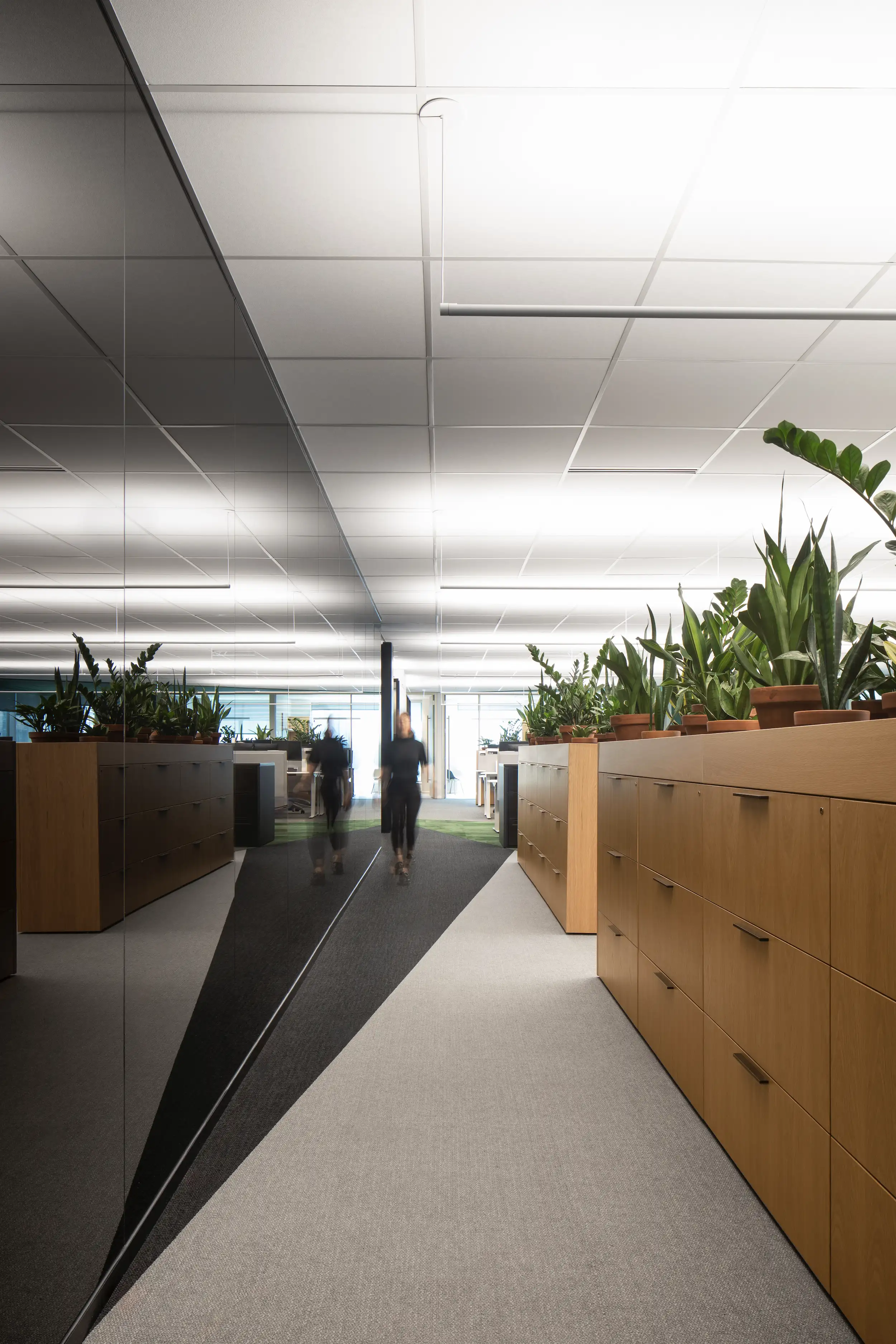
3
The mezzanine-level coffee bar (1); the footprints of private office spaces were reduced slightly to free up room for common space (2,3). Photos © Adrien Williams
This unexpected moment of hospitality is the first hint that McCarthy Tétrault turned the conventional law office on its head, driven by post-pandemic needs for greater efficiency, flexibility, and transparency. McCarthy Tétrault, which is one of Canada’s largest law firms, already occupied five floors of the building prior to the renovation, but Quebecois firm ACDF Architecture helped them “flip the whole thing around,” says partner Joan Renaud. (ACDF collaborated on the project with Australia-based design architects BVN.)
Previously, McCarthy Tétrault housed support staff on the mezzanine level, a challenging space that shares real estate with an active ice-skating rink, original to the 1992 building. Clients would meet with lawyers on upper floors, where views of the city lent a prestigious air. Instead, ACDF gutted the mezzanine and created a friendly social hub where lawyers come down to meet clients and colleagues or work collaboratively. “This space has no direct views, but we bet on the fact that we have 20-foot-high ceilings,” says Renaud. Adjacent to the coffee bar, his team added a large conference center that can hold 300 people, as well as glass-walled galleries for events that show off McCarthy Tétrault’s extensive art collection. Black-coated glass on the exterior of the elevator shaft adds further reflectivity.

4

5
Meeting areas and conference rooms balance privacy and transparency (4,5). Photos © Adrien Williams
For the upper floors, ACDF pierced through the slabs to create a black metal stair with perforated handrails, black-tinted oak steps, and concrete podiums at each level that integrate planters and seating. “It is a reminder of what’s happening on the ground floor,” says Renaud, both materially and socially—the law firm’s staff was previously only able to access its other offices via the elevators and this new sense of connection has resulted in what the firm calls the “McCarthy house.” ACDF also made curved incisions in the wood ceiling around the stair to expose existing beams, nodding back to the mezzanine level, but covered them in gray acoustic felt for noise reduction and added softness. On each floor, a kitchen, open dining area, and library constitute a “marketplace” clustered around the stair.

6
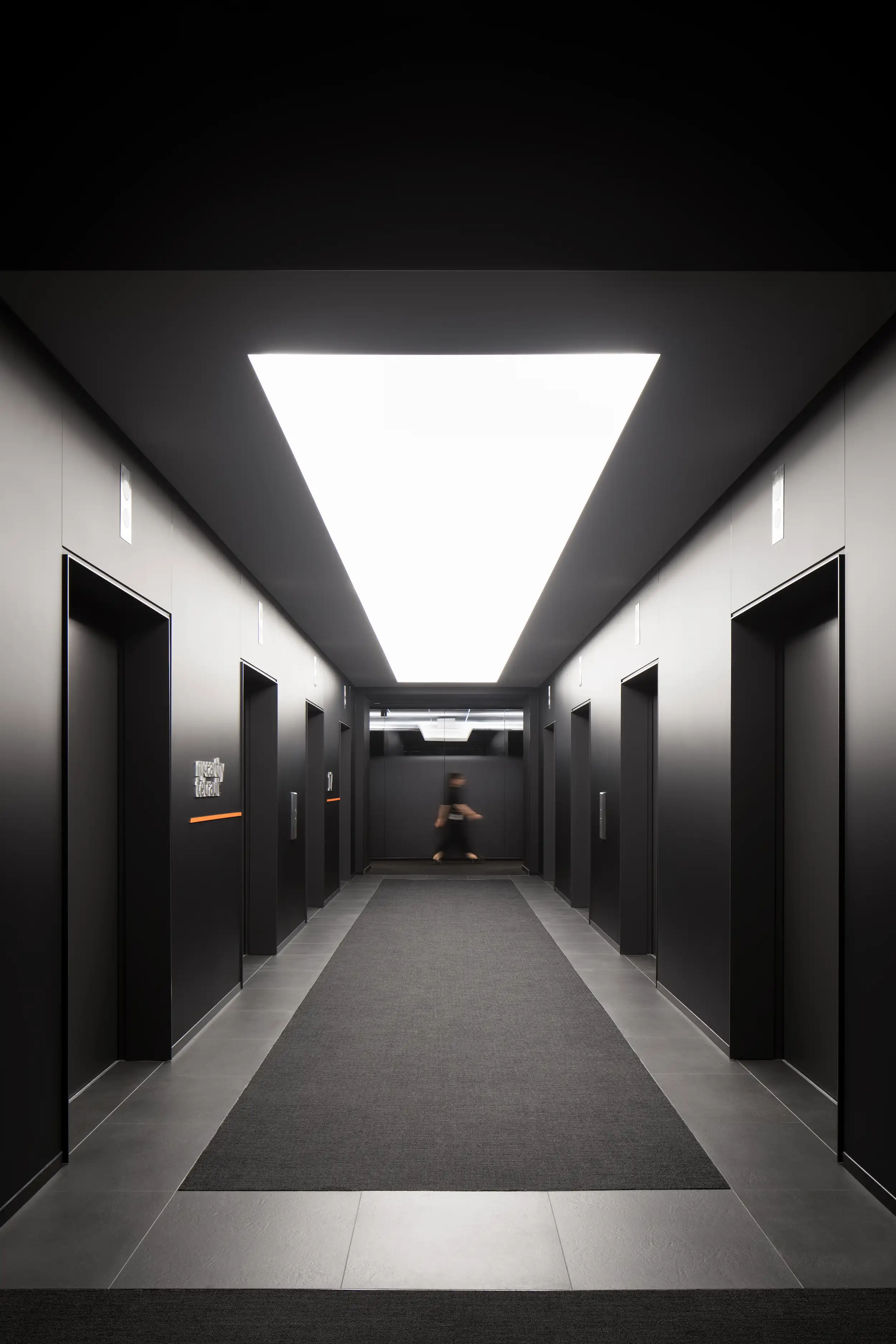
7
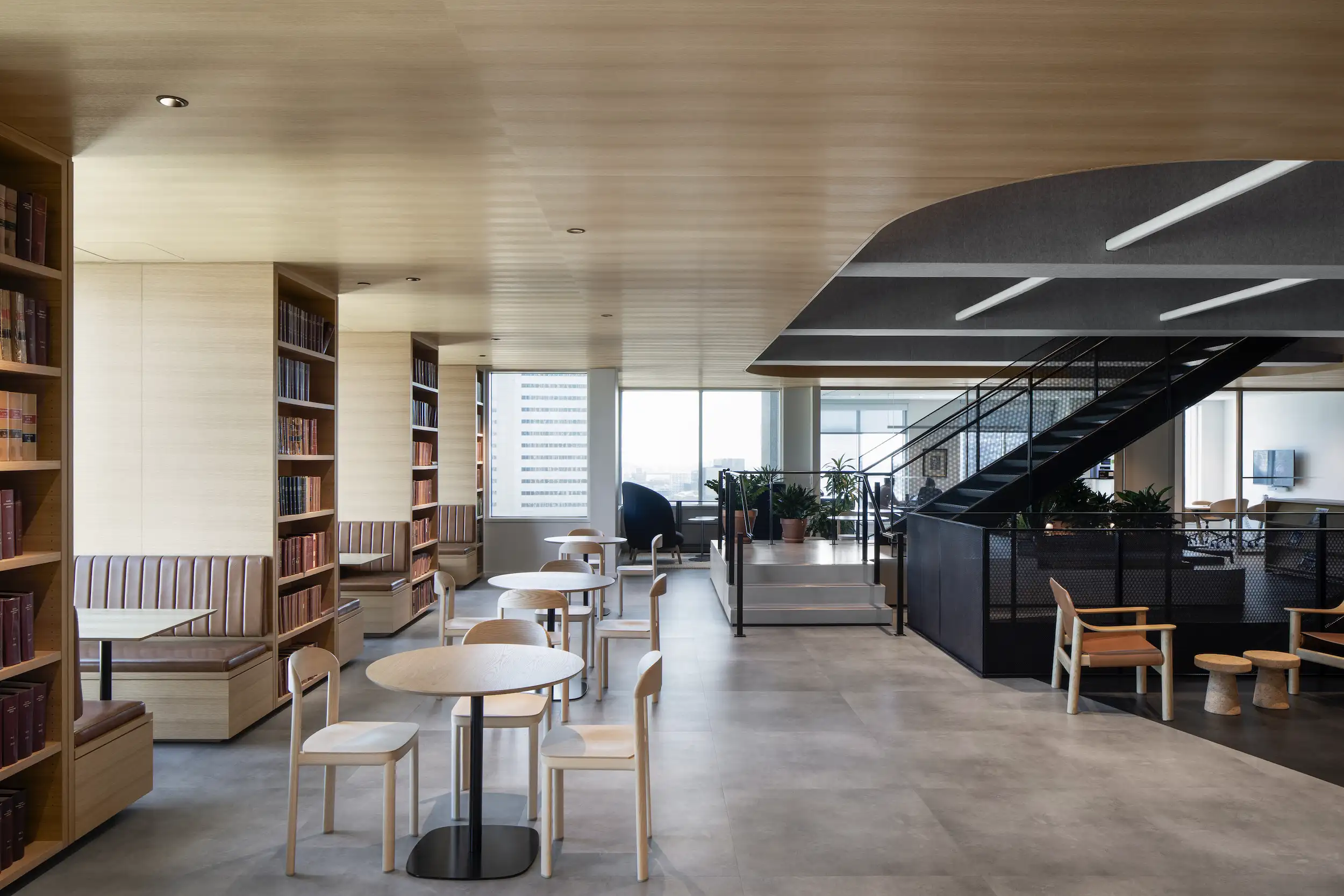
8
Grey felt covers the exposed beams around the new stair (6); elevator bank (7); social hubs can be found at the stair landing on each floor (8). Photos © Adrien Williams
Lawyers’ private offices were already located around the perimeter of McCarthy Tétrault’s four upper floors, but they were built years ago with a larger footprint than currently necessary. ACDF made each office smaller by two feet, devoting the found space to common areas and the central core, which includes gender neutral bathrooms and is clad in black oak. (In total, ACDF lowered the firm’s total square feet from 120,000 to 107,000.) Liquid crystal glass at conference rooms and shared meeting spaces maintains transparency and privacy simultaneously. With this extensive workplace revamp, McCarthy Tétrault, first established in 1855, perfectly balances style and functionality, modernity and history, just like the city of Montreal.







