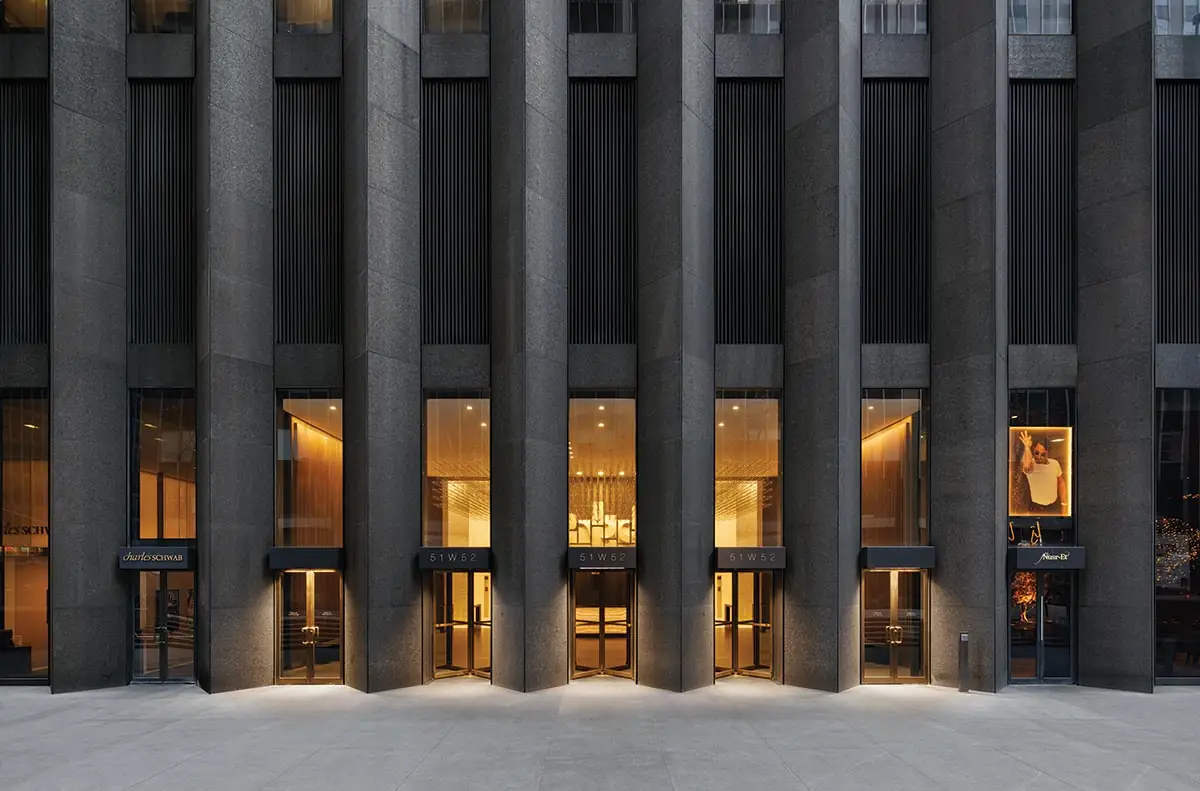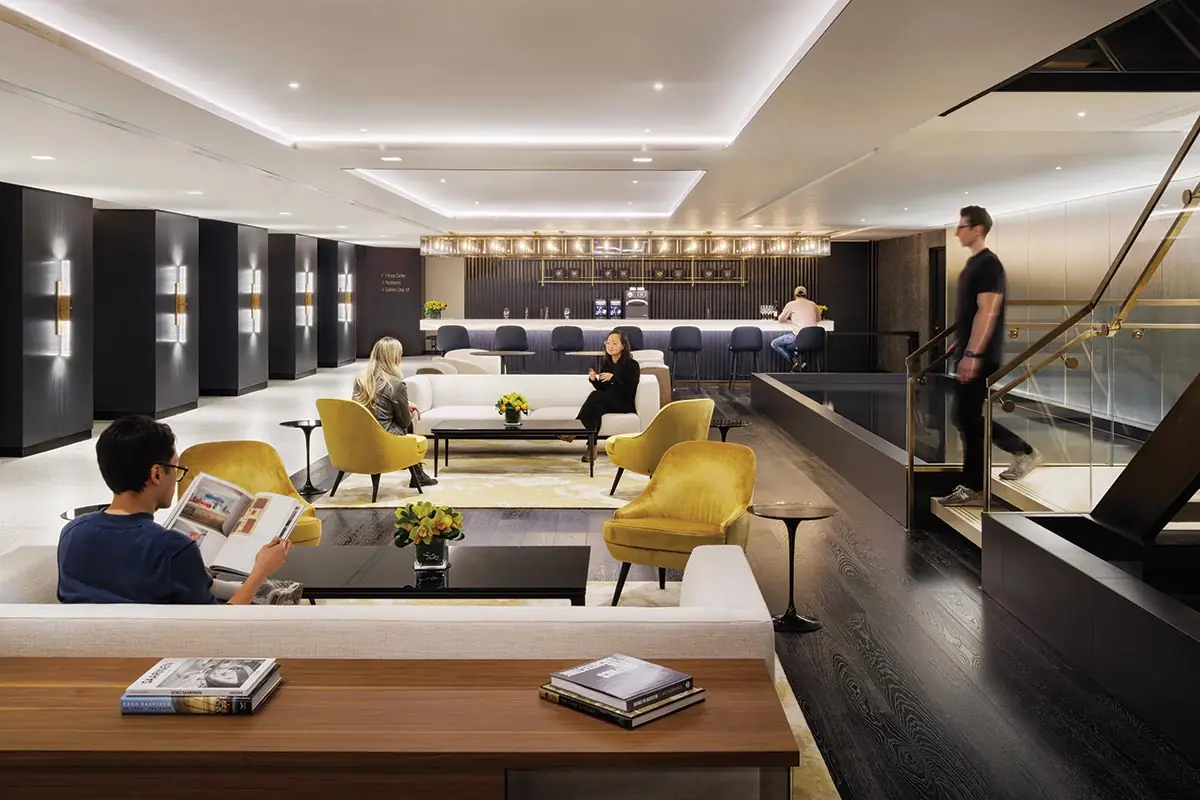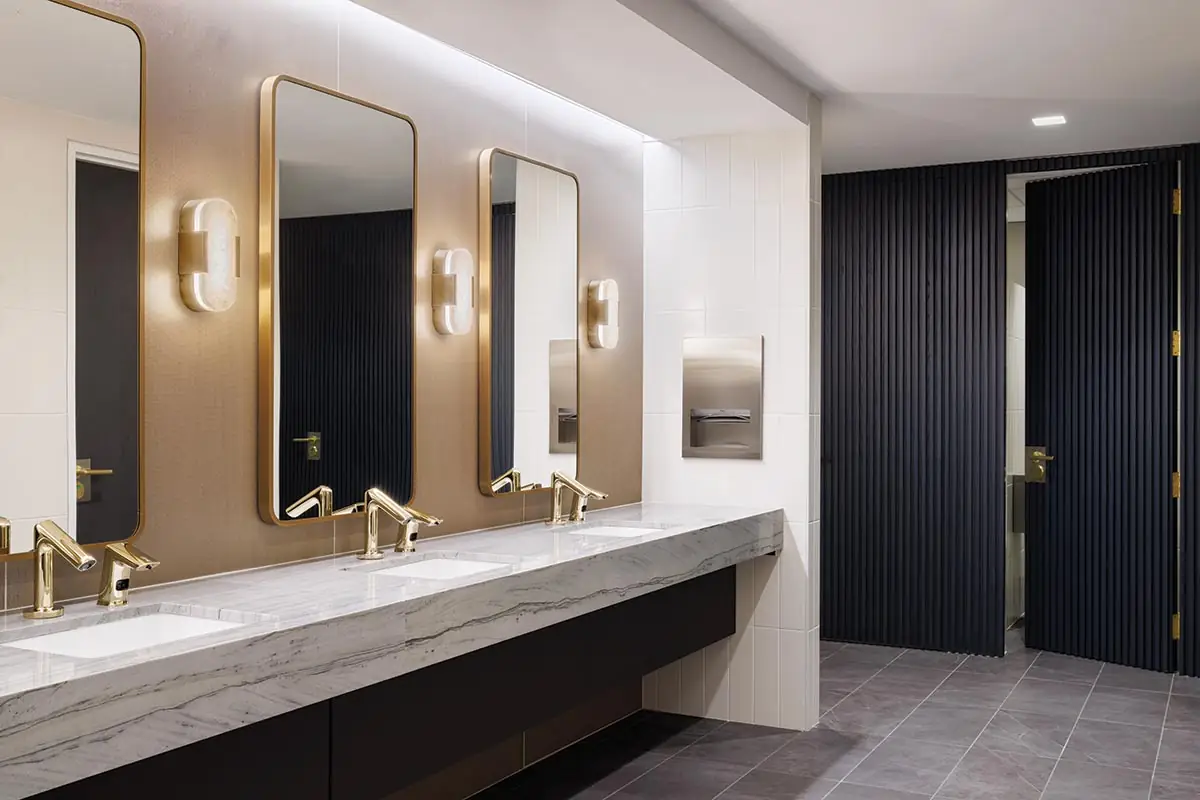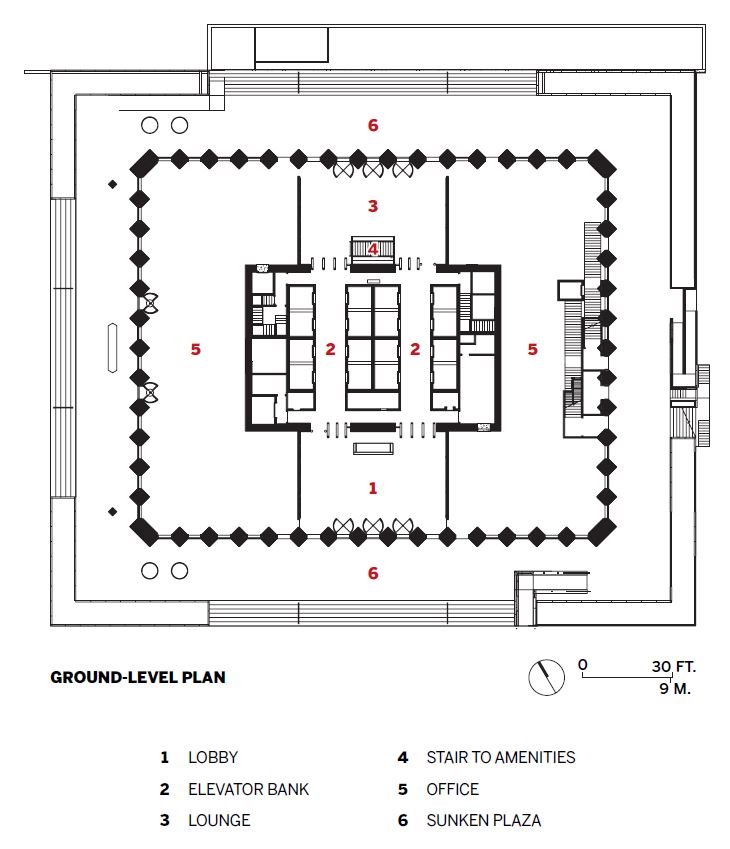Record Interiors 2024
Vocon and MdeAS Architects Polish Up Eero Saarinen’s ‘Black Rock’ CBS Building in New York
New York

The only high-rise designed by Eero Saarinen, the 38-story CBS headquarters in Midtown Manhattan, turned heads from the very start. Clad in black granite with aggressive diamond-shaped piers wrapping around all four sides, the building offered a muscular contrast to the ethereal curtain-wall office towers rising around it when it opened in 1965. Instead of employing a steel frame and resting lightly on pilotis or slender columns, it had a reinforced-concrete structure at its core and along its perimeter. Sitting directly on the ground, it emerged like a sharply chiseled mountain from a sunken plaza separating it from the city’s sidewalks. No wonder everyone called it “Black Rock.”

Pointed piers line the exterior. Photo © Colin Miller, click to enlarge.
Once the epitome of corporate America—the proud headquarters of a major media enterprise—the building started bowing to new realities in the early 1990s when CBS brought in other tenants to occupy 20 floors and added large planters on the wall around the plaza to keep the homeless away. In 2021, Harbor Group International acquired the building and began repositioning it as a high-end speculative office tower. CBS will leave the building completely by the end of this year.
The challenge to Vocon and MdeAS Architects, the design firms charged with renovating the plaza, the ground floor, and a lower level, was to update the building’s common areas to attract tenants operating in a post-Covid, hybrid-work era while retaining the unapologetic midcentury swagger of Saarinen’s iconic structure. Designated a New York City landmark in 1997, the building is protected in terms of its exterior, but not its interiors. Nonetheless, Vocon and MdeAS deferred to Saarinen, both inside and out.
“We wanted to respect the building’s history and identity,” says Sofia Juperius, the Vocon design director for the project. “Our strategy was to make subtle but powerful changes.”
Outside, MdeAS removed the large planters installed in the 1990s, repaired the low stone wall adjacent to the sidewalks (so people could once again sit on it), restored bronze railings and details, and cleaned the building’s distinctive cladding. Saarinen would certainly approve, but the plaza is still a sterile moat distancing the office tower from the city around it.
In the past, visitors could enter the building from either 52nd Street on the south or 53rd on the north. Now they must arrive at 52nd Street and check in at a new reception desk that is lower and less intimidating than the old one. While recent lobby renovations of nearby buildings along the Avenue of the Americas have replaced the dark stone finishes popular in the 1960s and ’70s with lighter-colored walls and floors, Vocon and MdeAS kept the original black-granite surfaces inside 51W52, merely cleaning and repairing them. They stripped away most of the changes made in 1992, restoring the bronze luster to the tightly spaced metal fins on the east and west walls of the lobbies on 52nd and 53rd streets. The most noticeable additions are a pair of three-dimensional gridded chandeliers made of slender cables and dozens of tiny spotlights. With the building’s broad piers and dark glazing, its interiors had always been somber. “We wanted to make the lobbies brighter and more welcoming, without changing the materials,” says Juperius.

1

2
Amenities include a lounge (1), locker rooms (2), and meeting areas (3). Photos © Colin Miller

3
On the 53rd Street side of the building, the architects turned the lobby into a lounge for tenants and their guests—introducing an area rug, comfortable chairs, sofas, and circular wood tables. Acknowledging Saarinen’s long working relationship with Florence Knoll, Vocon specified mostly Knoll furnishings. To further enhance the tenant experience, MdeAS cut a rectangular opening in the floor and designed a sleek metal-and-stone stair to a lower level with more amenities, such as a food-and-beverage bar, lounge, event space, conference rooms, and fitness center. What had been the CBS mail room and storage is now a stylish place where managers can hold town halls and employees can grab a cappuccino in the morning, a salad at lunch, and, eventually, a glass of wine in the evening. The stair hovers above a shallow pool, echoing the form of one that Saarinen designed for the General Motors Technical Center in Warren, Michigan, says Tricia Ebner, a director at MdeAS. A wall of fluted, laminated glass along one side of the stair enhances a sense of subdued elegance that belies any notion of this below-grade area’s being a basement.
Between the 52nd and 53rd Street lobbies, the designers refreshed the building core—cleaning the cream-colored travertine walls of decades of dust and cigarette smoke, installing signage by Pentagram, and refurbishing the elevator cabs.
As companies continue to lure employees back to the office, more buildings are offering amenities to help them do so. Lobbies are now lounges and once-hidden-away spaces are transformed into places for learning, eating, and socializing. And, if wisely renovated, a building like 51W52 can combine heroic Modernism with features attractive to a new generation of office workers.
Click plan to enlarge

Credits
Architect:
Vocon — Tom Vecchione, Sofia Juperius, Persefoni Anastasopoulos, William Lee, Jeanne Chiang, Morgan Miller, Giuseppe Amato
MdeAS — Dan Shannon, Tricia Ebner, Stephanie Cuevas
Engineers:
AKF Group Consulting Engineers (m/e/p, fire alarm, sprinkler); Shmerykowsky Consulting Engineers (structural); Cerami Associates (acoustical, AV, IT)
Consultants:
Lighting Workshop (lighting)
General Contractor:
James E. Fitzgerald, Inc.
Client:
Harbor Group International
Size:
900,000 square feet
Cost:
$128 million (construction)
Completion Date:
March 2024
Sources
Glazing:
Depp Glass, Galaxy Glass
Doors:
Gradient (refinishing); Teknion
Hardware:
Dorma (closers); PBA (pulls)
Interior Finishes:
USG, Armstrong (acoustical ceilings); Sherwin-Williams (paints); Laminam, Mosa, Crossville, Caesarstone, Mariotti, Artistic Tiles, ABC Stone (surfaces); AFR, Nemo Tiles, Grato (tiles)
Lighting:
Viso, Luminart, Modern Forms, Marset




