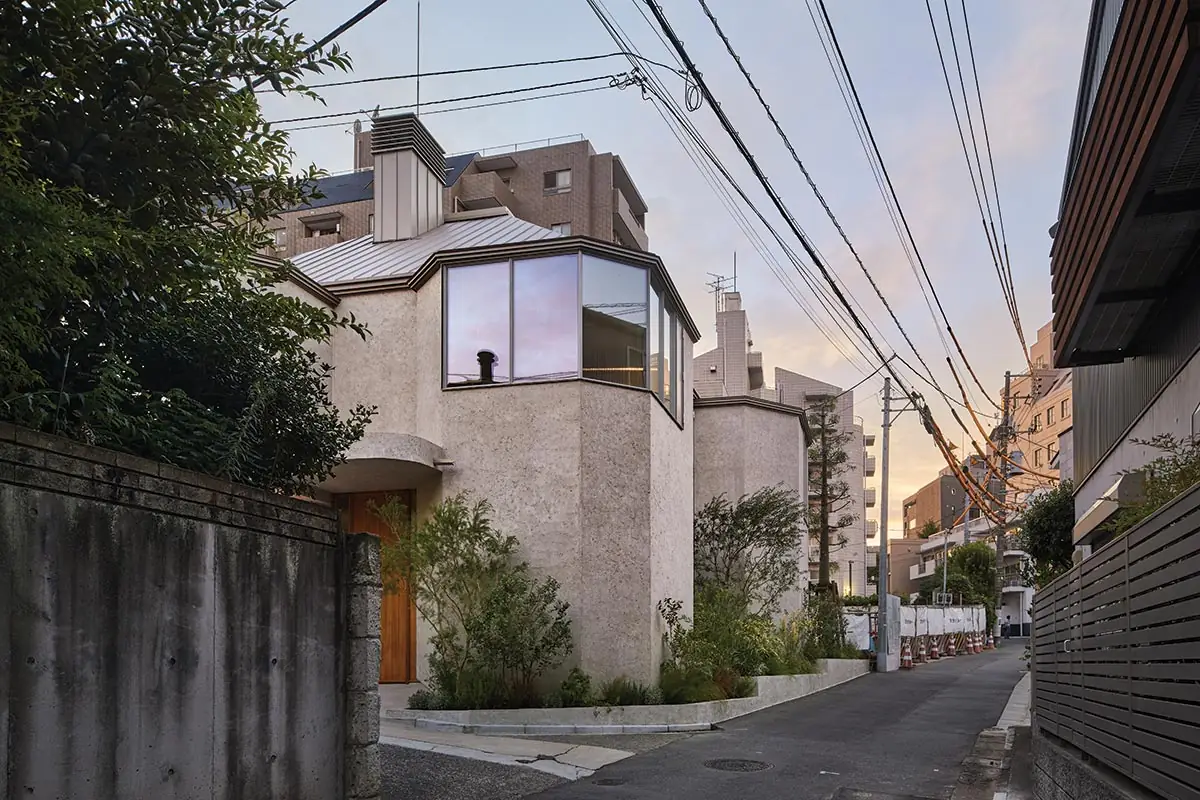House of the Month
Clay House by Atelier Tsuyoshi Tane Architects Puts Japanese Craft in the Limelight
Tokyo

Sunlight grazes the stucco walls of Clay House’s upper-level studio. Photo © Tomoyuki Kusunose
Architects & Firms
A home for one in the heart of Tokyo, Clay House embodies Japanese craft at its best. The latest from the Paris-based Japanese architect Tsuyoshi Tane, the building blends quietly with its surroundings, a densely built residential area mainly composed of two-story single-family houses. But behind its understated stucco wrapping is a rich material palette and a treasure trove of exquisite details—signatures of Tane’s architecture. Before establishing his own practice in 2017, Tane collaborated with Dan Dorell and Lina Ghotmeh as DGT Architects. Subsequently, he has completed a number of houses, and was selected to design the much-anticipated building for Tokyo’s Imperial Hotel, which will finish in 2036.

Rough plaster wraps the house’s exterior. Photo © Tomoyuki Kusunose, click to enlarge.

Upstairs, sloped ceilings culminate at skylights.
Photo © Tomoyuki Kusunose
Occupying a corner site, Clay House has a squarish plan with discrete open octagonal volumes in its four corners, each one designated for a specific function. “This liberates the middle of the house for social activity,” explains Tane. The ground floor centers on the combined living/dining/kitchen area, with the garage, entry foyer, stair, and storage plus powder room occupying the octagons. A cozy, shadowy place oriented around a hearth, this lower level is partly embedded in the ground. By contrast, the upper floor is a soaring, airy space where the walls bend inward to become angled ceiling planes culminating in a skylight 19 feet overhead. Here, the owner has a multipurpose studio, which is surrounded by volumes containing the stair, bedroom, dressing room, and guest room (with the bathroom in between).

1
Oak millwork forms an entry vestibule (1), which leads to a combined living/dining/kitchen area (2).
Photos © Tomoyuki Kusunose

2
Throughout the wood-frame house, sharp edges and joint lines are absent. “This was one of the great challenges,” says Tane. “But it was a great opportunity to learn about the amazing power of handwork.” Sculpted like clay (hence the house’s name) by a skilled mason and seasoned Tane collaborator, the stucco walls incorporate soil excavated on-site. Working closely together, the architect and mason adjusted the material composition for a smooth texture inside and a rough one outside.
The walls were just one of the house’s handcrafted elements. “Everything is custom except the toilet,” says the architect with a laugh. This includes the terrazzo bathtub, the copper kitchen counters and, of course, the magnificent, curving stair—Tane’s favorite moment is at the top tread, when the second floor is revealed. Made of terrazzo treads cantilevered from the wall and supported by hidden steel underpinnings, it ascends graciously, accompanied by a pair of delicate oak railings. No doubt this elegant form was inspired by the architect’s experience living in France. “Paris has so many beautiful staircases,” he muses.
But at its core, Clay House bows politely to the traditional, handmade Japanese home. Its forms and functions may be contemporary, but the spirit of craft links to history. “Modern technology can be very beautiful,” comments Tane, “but it is disconnected from our humanity.”
Click plan to enlarge

Credits
Architect:
Atelier Tsuyoshi Tane Architects — Tsuyoshi Tane, design lead; Haruki Nakayama, Ryosuke Yago, project managers; Shota Yamamoto, project architect; Minako Matsumura, Froso Pipi, Daisuke Maeda, design team
Engineers:
yasuhirokaneda STRUCTURE (structural); ZO Design Office (m/e/p)
Consultant: SOLSO (landscape)
General Contractor:
Eiko Construction
Client:
Withheld
Size:
1,900 square feet
Cost:
Withheld
Completion Date:
August 2023
Sources
Cladding:
Imajo Sakan (plaster)
Roofing:
Martetsu Kobo
Windows:
Yoshi (wood); Sob (metal)
Hardware:
Goal (locksets); Secom (security)
Interior Finishes:
Imajo Sakan (plaster); Matsumoto Kagu (cabinetry); Yamagata Dantsu (carpet)
Lighting:
Daiko



