Tower at Eliel Saarinen-Designed First Christian Church Soars Again After $3.2 Million Restoration

Late last year, the scaffolding that had been wrapping a structure that stands as part of what is arguably the most emblematic work of Modernist architecture in Columbus, Indiana—a town that famously suffers no shortage of it—came down after a $3.2 million restoration project: the 166-foot-tall freestanding tower at Eliel Saarinen’s First Christian Church.
Located opposite I.M. Pei’s downtown Columbus–anchoring Library Plaza (1971), First Christian Church is one of only two churches in the United States designed by the Finnish-American architect along with the later, similar Christ Church Lutheran in Minneapolis. Completed in 1942, when Saarinen was director of Michigan’s Cranbrook Academy of Art, the church, with its asymmetrical design and lack of stained glass windows, is considered the first contemporary building to rise in Columbus. In subsequent decades, the small Midwestern city emerged as an unlikely hotbed of Modernist architecture thanks to industrialist J. Irwin Miller, chairman and CEO of the Cummins Corporation, and the architecture-commissioning arm of his company’s namesake foundation.
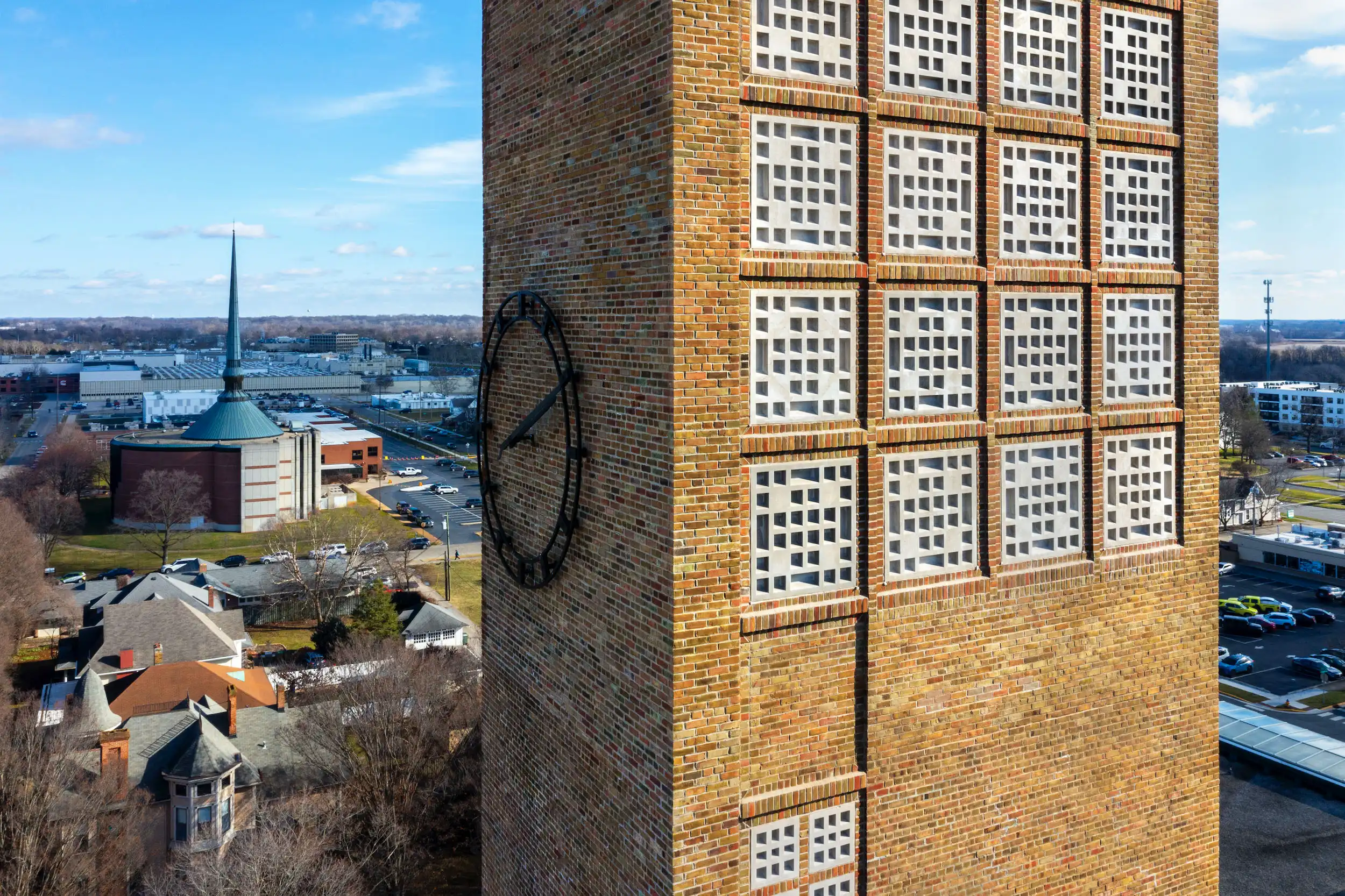
Detail of the tower’s restored Clock Chamber and new limestone grilles. The Gunnar Birkerts–designed St. Peter’s Lutheran (1988) is seen in the background. Photo by Hadley Fruits, courtesy Landmark Columbus Foundation
Today, Columbus is home to several other houses of worship—not to mention a slew of civic buildings commissioned as part of the Cummins Foundation Architecture Program—designed by notable architects including Harry Weese, Gunnar Birkerts, and Eliel’s son, Eero. The younger Saarinen, who collaborated with his father on the interiors of First Christian Church along with Charles Eames, later went on to design the city’s North Christian Church (completed posthumously in 1964). Both buildings were designated as National Historic Landmarks in the early 2000s.
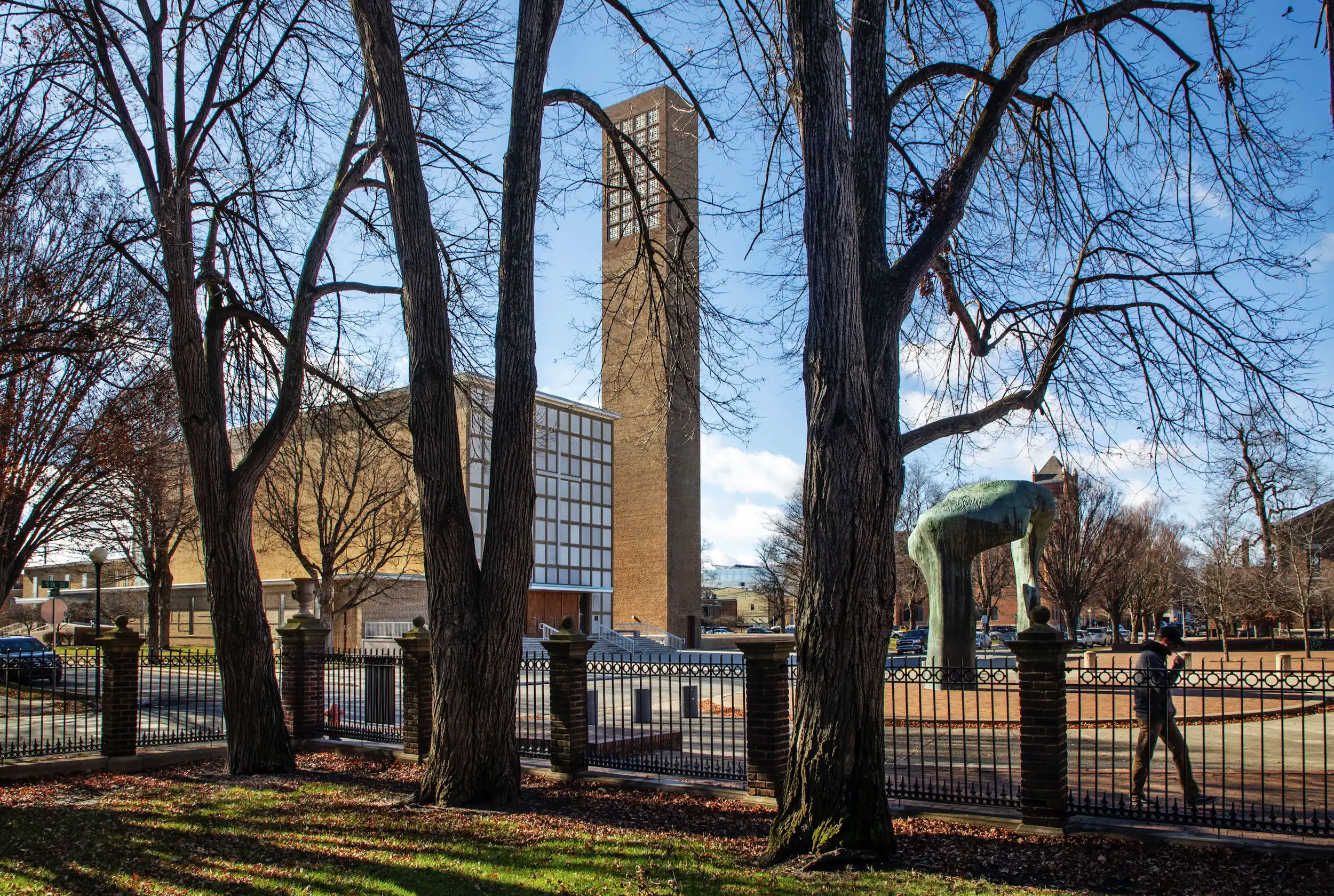
The church is opposite Library Square and Henry Moore's Large Arch. Photo by Hadley Fruits, courtesy Landmark Columbus Foundation
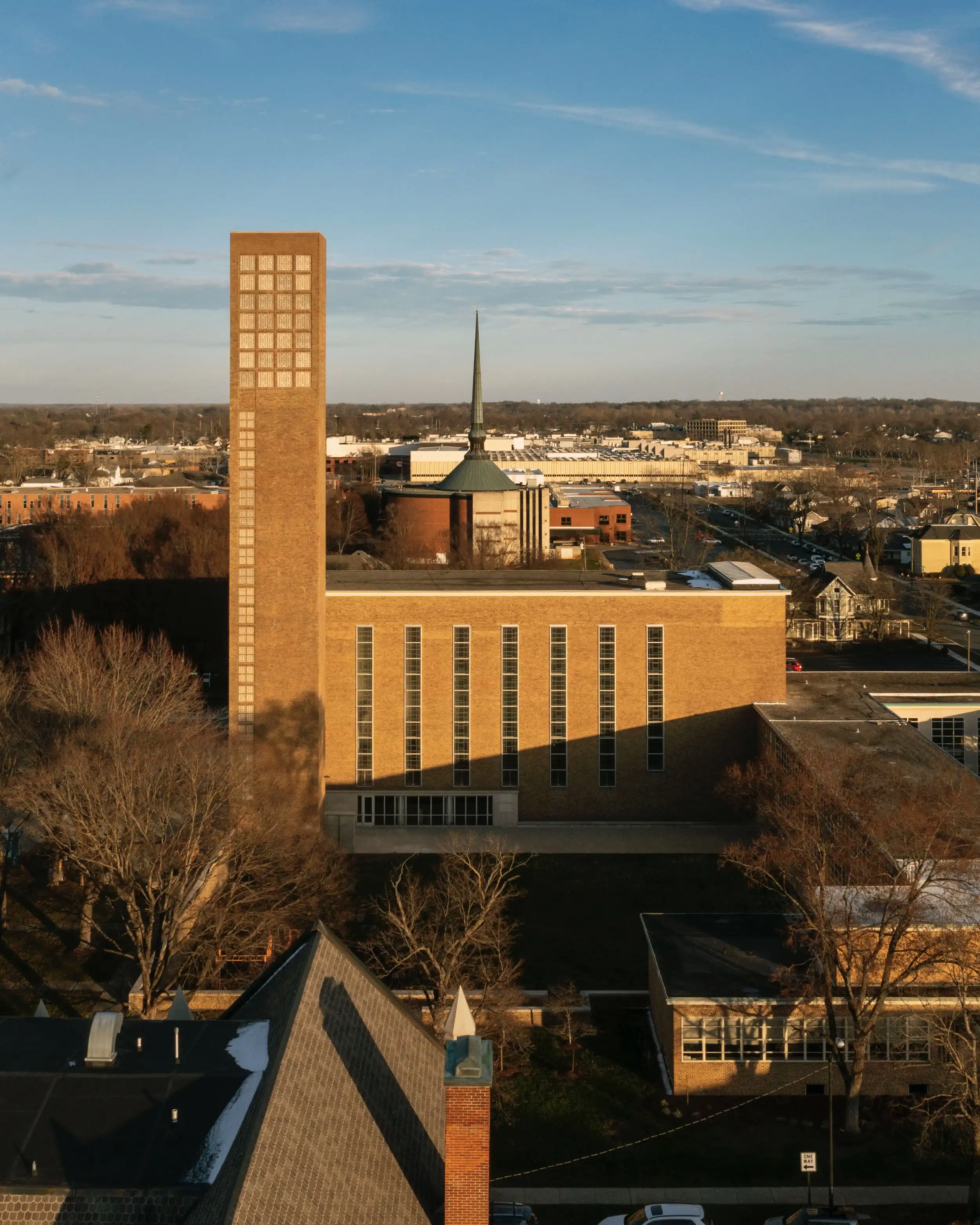
View of First Christian Church looking east. Photo by Hadley Fruits, courtesy Landmark Columbus Foundation
Focused on repairing extensive structural cracks and remedying decades of water damage, work on First Christian’s soaring brick campanile—the first comprehensive restoration project at the church in its 81-year history—kicked off in 2022 and took eight months to complete. Local firm Louis Joyner Architect, which first prepared a condition report for the full church campus in 2014 that identified the tower being the most in need of extensive rehabilitation, served as restoration architect and was joined by Ratio Architects (preservation consultants), Arsee Engineers (structural engineer), the Engineering Collaborative (MEP), and F.A. Wilhelm Construction Co. (general contractor). The First Christian congregation and greater Columbus formally celebrated the restoration’s completion last December; the nonprofit Landmark Columbus Foundation, which oversaw the effort in partnership with church leadership and the city’s Heritage Fund, recently shared details of the wrapped-up project along with new photography of the revived tower.
“We are so thrilled to have this tower restored for future generations,” said Landmark Columbus Foundation’s executive director Richard McCoy. “Simply put, without this tower Columbus would not be the same place.”
Funding for the project came from the grant-matched Save Our Tower campaign, with additional grant-based support provided by the National Park Service and the National Fund for Sacred Places.
Restoration work was carried out throughout the tower in its entirety. First, the severely cracked perforated upper portion (“the Clock Chamber”) of the mass-masonry structure, which rises six levels above grade and includes a basement and a cistern in the sub-basement, was stabilized and repaired, an effort that necessitated removing the east and west walls and reconstructing them with a concrete block backup. The grid of four-foot-square openings on the wall faces—originally infilled with precast concrete grilles and replaced in the 1960s with plastic panels that prevented the tower from “breathing”—were swapped out for more-resilient Indiana limestone panels carved in the same pattern as the original grilles. The brick veneer of the Clock Chamber’s north and south faces was also removed, repaired, and reinstalled. Elsewhere, a stack of 20 openings on the tower’s west side known as the “Zipper” was reconstructed with limestone panels that replicate the original period design.
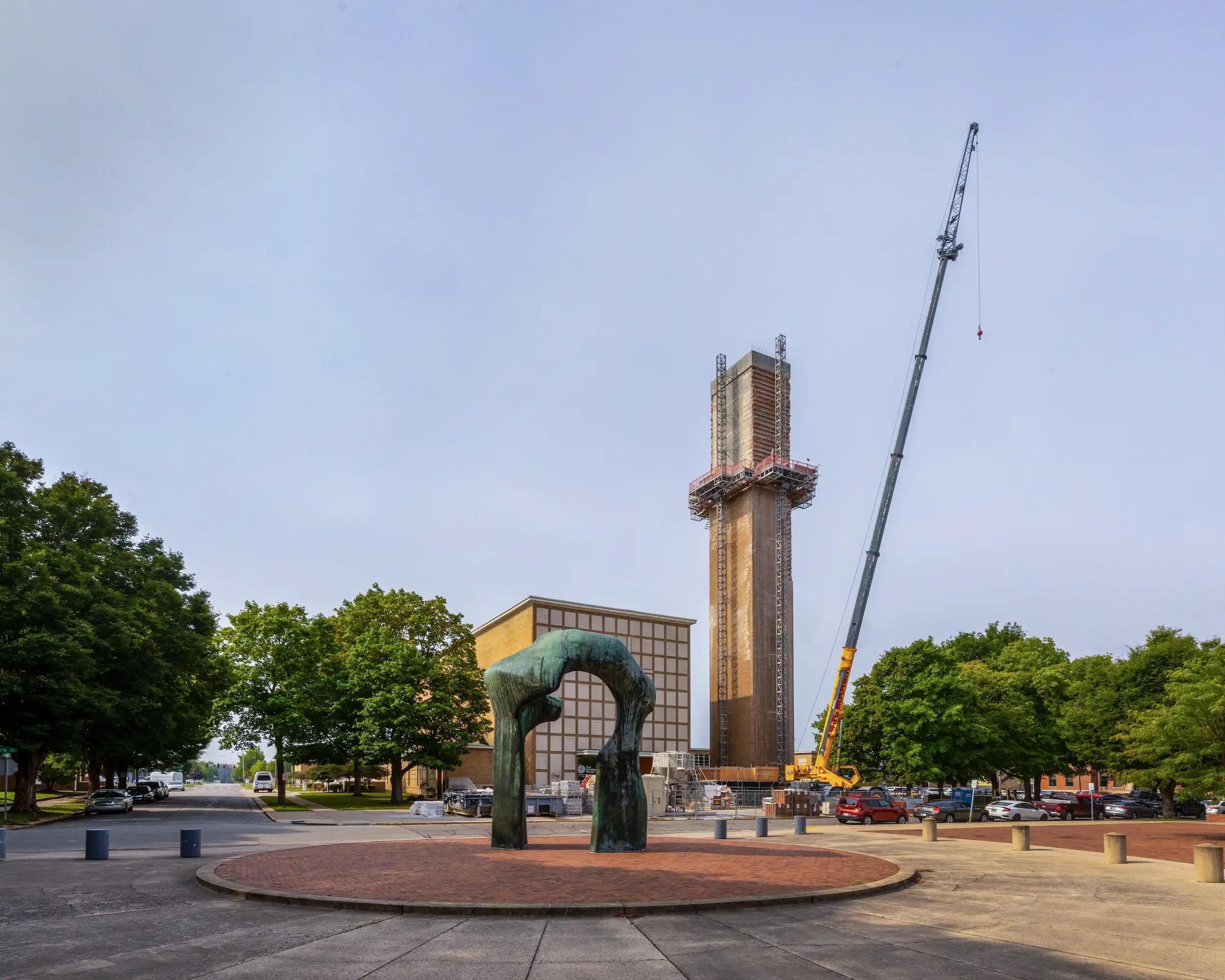
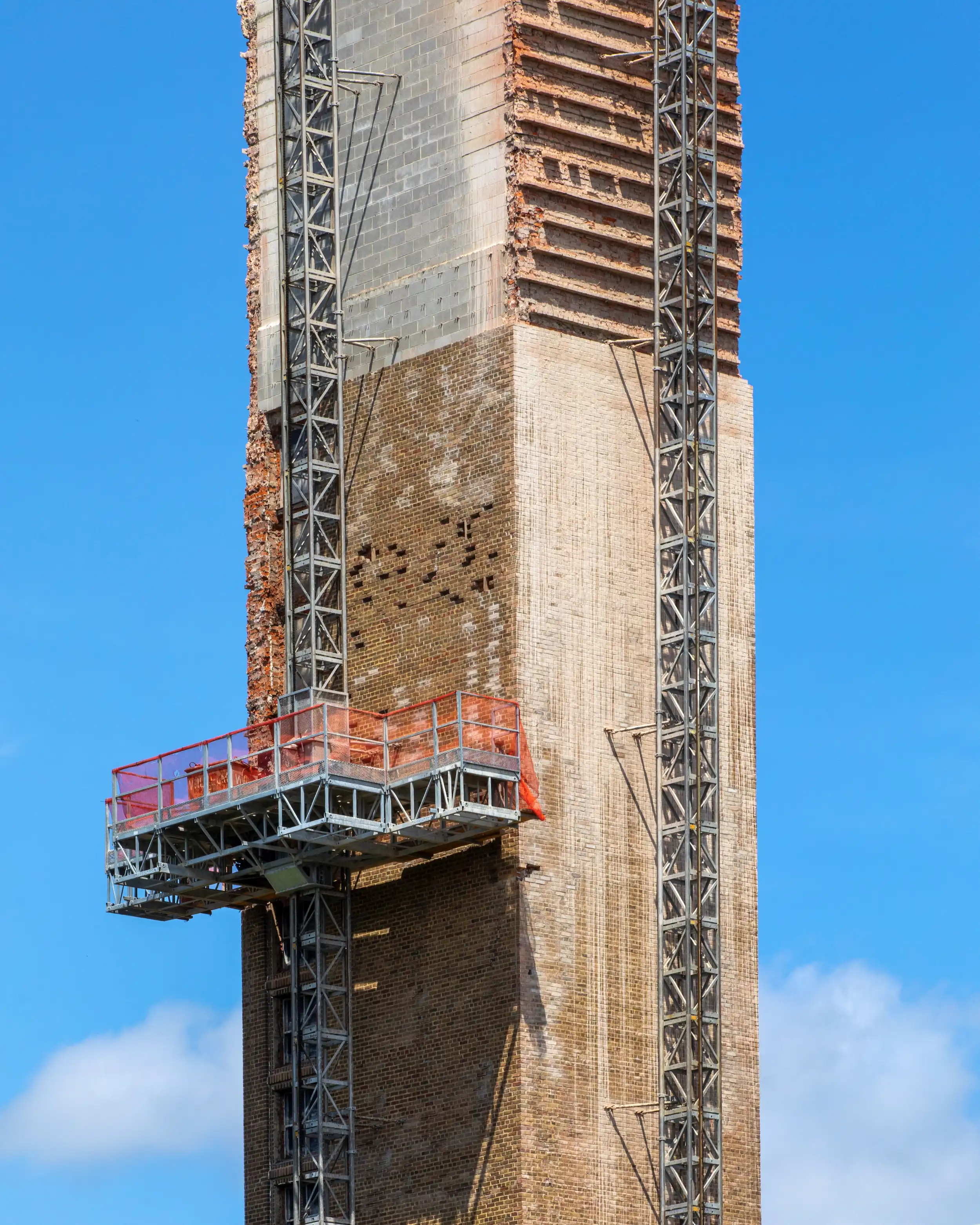
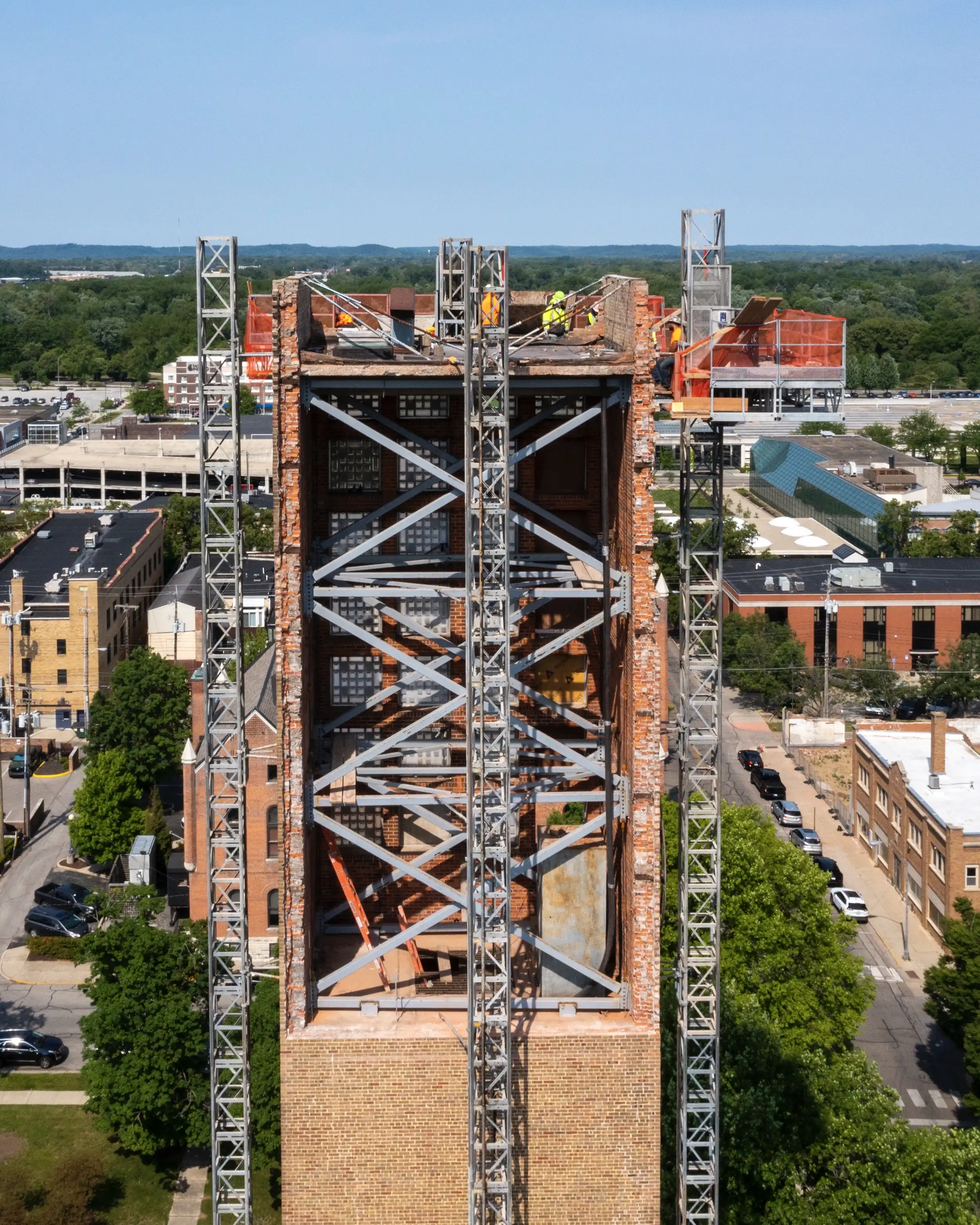
Construction work underway at the tower. Photos by Hadley Fruits, courtesy Landmark Columbus Foundation
Inside the tower, brick and steel items (including rusting ladders) that had been ravaged by water and water vapor damage, were repaired or replaced; a powerful new ventilation system was installed to prevent any future water damage and the lower level’s open cistern was sealed. As detailed by Landmark Columbus Foundation, other work included: “miles” of crack repair; replacing thousands of cracked or spalled bricks; cleaning and tuckpointing; repairing limestone; restoring the clock; installing new lighting; replacing the cistern pump; restoring Saarinen’s “complicated” wood tower door; and replacing the roof membrane. Carefully selected replacement bricks used in the restoration match the size and texture of Saarinen’s long-unavailable “Cranbrook Buckskin Blend” bricks and were stained to match the distinctive color of the original.
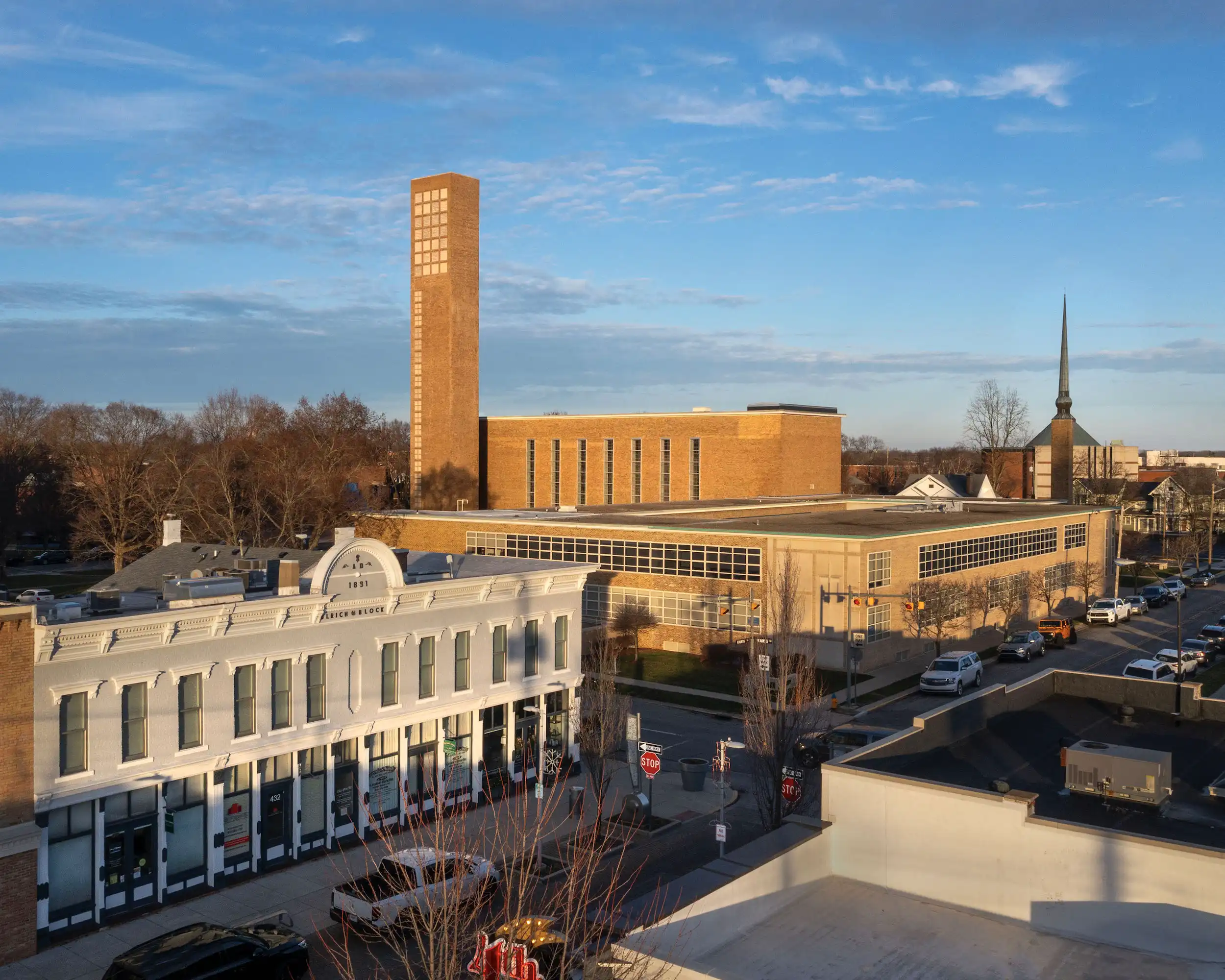
View of First Christian from North 4th and Franklin Streets. Photo by Hadley Fruits, courtesy Landmark Columbus
With Eliel Saarinen’s First Christian Church’s tower now resuscitated, the attention turns to Eero Saarinen’s North Christian Church, one of his last completed works and one of his three commissions in Columbus, including the Miller House and Garden and downtown’s currently-for-sale Irwin Union Bank building (later converted by Cummins into a conference center with a 1970s-era expansion by Roche-Dinkeloo). That church’s shrinking-in-numbers congregation hosted its last worship service there in May 2022, and the mid-century landmark has been vacant and closed to the public since. Its rebirth, however, may be imminent. The Bartholomew County Library Board recently toured the site and met with community leaders while mulling the decision to accept the property, including its Dan Kiley–designed grounds, as a donation from the congregation and become its new steward. If the plan moves forward, the spire-topped hexagonal building could potentially be renovated and adapted to become a new library facility and community hub. The board is expected to make a decision this spring.
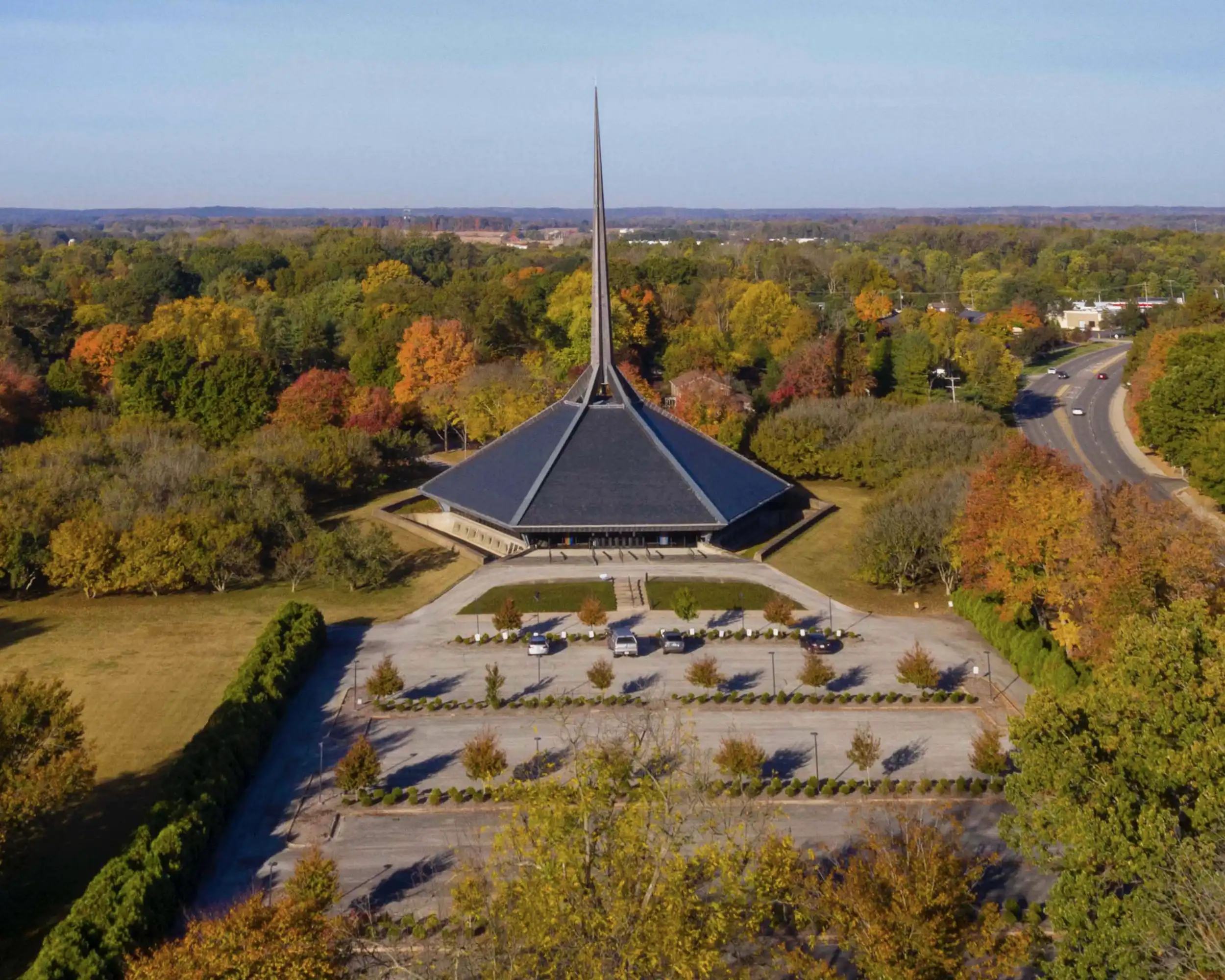
The Eero Saarinen–designed North Christian Church. Photo by Hadley Fruits, courtesy Landmark Columbus Foundation
“With two of the three Eero Saarinen-designed design buildings awaiting their next use, we are at a pivotal moment in Columbus,” McCoy told RECORD of North Christian Church and the former bank building, referring to Landmark Columbus’s approach to caring for the city's architectural heritage as “progressive preservation” as it “focuses on the adaptive reuse of heritage to fit today’s needs instead of relying on nostalgia.”
“With our community's track record of working together and pooling resources, I’m confident we will find an excellent adaptive reuse for both iconic buildings, he added. “We know that our obligation to this heritage extends well beyond the city limits of Columbus and hope that folks understand that it is integral to the story of American Modernism.”




