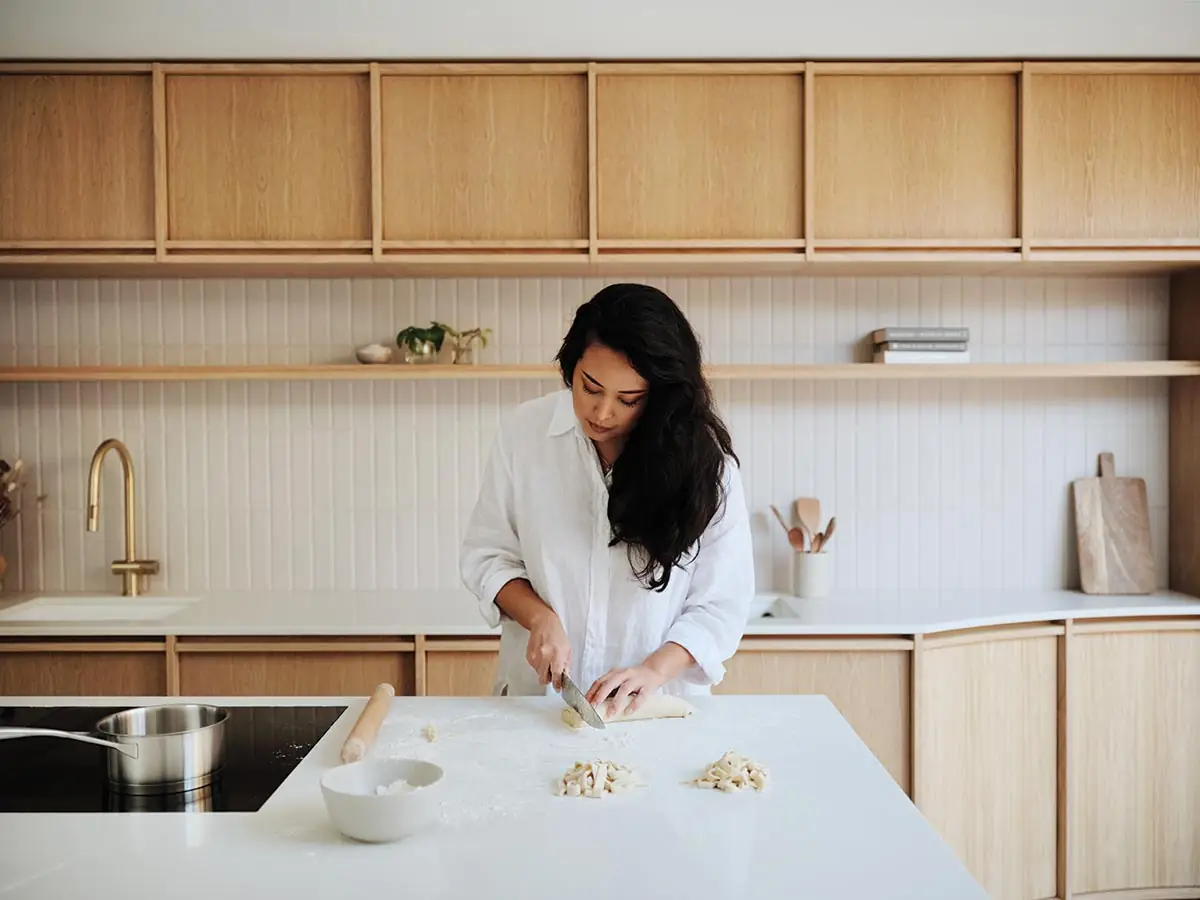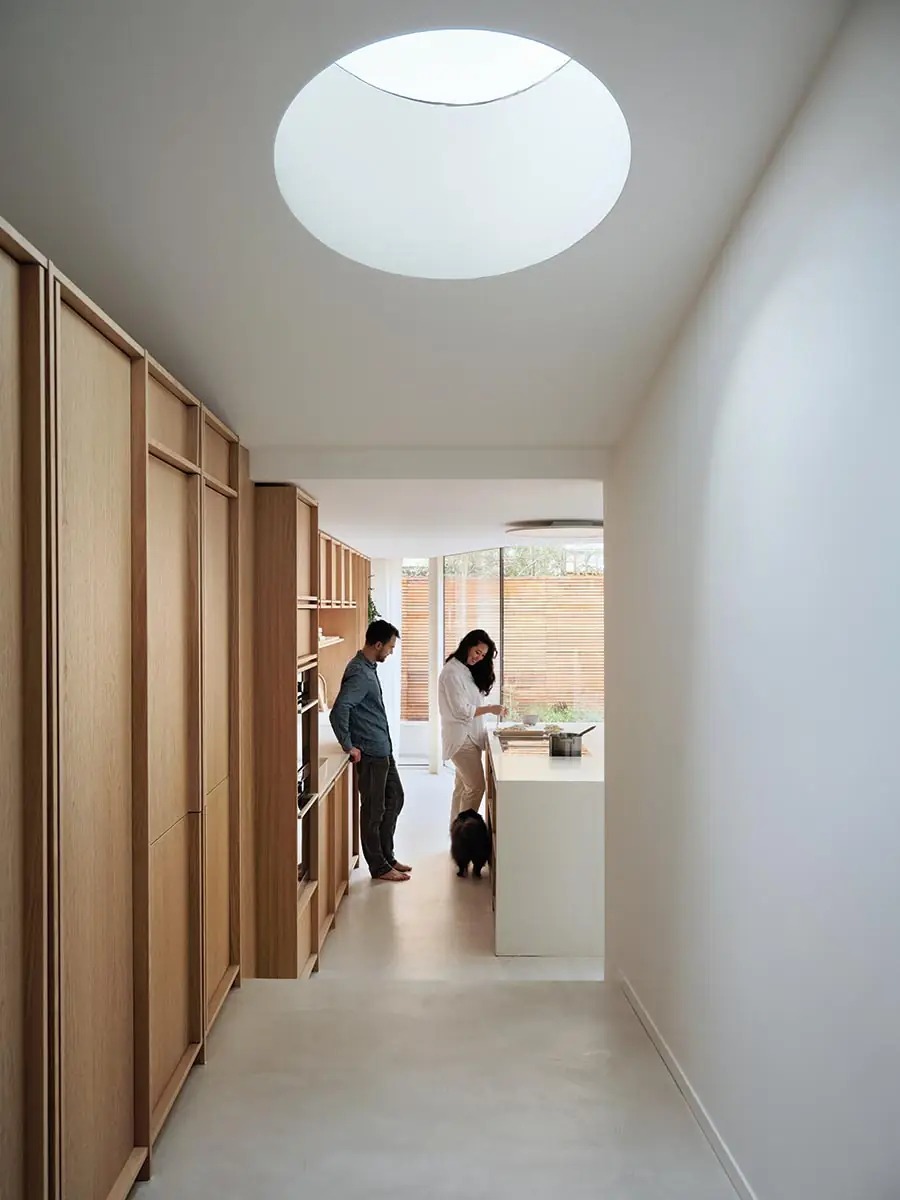Kitchen & Bath 2024
DROO Deftly Blends a Demonstration Kitchen into a London Rowhouse
London

Architects & Firms
Kitchens in London’s Victorian rowhouses were originally small, strictly functional, and hidden away. Every year, thousands of them are extended into backyards to provide what families want today: a place to eat, work, relax, and entertain—and maybe make an architectural statement too. When vegan cook Catharina Choi relocated from Brazil in late 2020 with her husband, and found a 1,680-square-foot house to renovate in the East Dulwich neighborhood, she had one additional need for her architect, DROO, to provide for—a kitchen that would double as a studio for her culinary YouTube channel. “That influenced everything, from display to how you move through the room,” says DROO cofounder Amrita Mahindroo. “We approached it almost as a piece of theater.”

1
The kitchen doubles as a studio for the client’s cooking show (1 & 2). Photos © Henry Woide, click to enlarge.

2
The first challenge was to create sufficient space without losing too much of the yard. The 230-square-foot extension is roughly L-shaped, extending almost to the back of the plot on one side, where a shed previously stood, but pulling back on the other. A wall of glass facing onto the garden is angled around a single curved pane in the center, enough to soften the appearance of the new addition and ease it into its setting. (It also carries a subtle hint of the fluid plans found in Brazilian Modernism.) Above, a minimal white metal canopy extends 20 inches past the glazing to throw off the British rain.
Cabinets and open shelves that line the longest flank wall were custom-made from oak-veneered plywood and form the main backdrop for the client’s videos. “Catharina is keen on clean eating and wanted something natural and neutral that still had character and warmth,” says Mahindroo. The long run extends into an intimate reading nook formed by the curving facade, allowing cameras a wide-angle view. At the other end, the woodwork continues into a passage that leads to the dining room. It was created from the old kitchen, along with a laundry, and doubles as a 66-square-foot pantry where less telegenic kitchen equipment can be kept out of sight.

3
Expansive glazing provides daylight (3 & 4). Photos © Henry Woide

4
Choi had firm ideas about how the kitchen should work, from the depth of drawers to the proper place for every utensil. She also wanted push-operated cabinets without visible handles, but was concerned that they could pop open if visitors leaned against them. DROO solved the problem by recessing doors and drawers within the cabinet boxes, whose exposed edges add subtle texture to the joinery. Where handles are an advantage, they are integrated in additional ribs that blend seamlessly with the framing.
Elsewhere, the aim was elegant simplicity. Cabinets within a large kitchen island are neatly composed around a camera-facing cooktop, which has downdraft ventilation, so no hood clutters the view. Finishes are plain, with white quartz countertops, pink tile backsplash, and polished concrete underfoot, but they are dappled with daylight from circular skylights and coming through gauzy drapes so that surfaces are animated. Occasional accents, like the brushed brass faucets over twin sinks, provide color, as of course does the food prepared for guests or viewers.
While the demands of content creation have produced a more professional kitchen than is typical in domestic settings, it is also one well equipped for daily life, with hard-wearing materials and considered connections to the rest of the house and the garden—a functional hub for a family home, served up with style.
Credits
Architect:
DROO Architects — Michel da Costa Gonçalves, Amrita Mahindroo, principals; Harikleia Karamali, Clara Saade
Engineer:
AKSESS
Consultants:
Cavendish Surveying (party walls); SWECO (CDM); Assent (building control); Elite Renewables (air source heat pump)
General Contractor:
Tetra Building Ltd
Client:
Catharina Choi
Size:
232 square feet
Cost:
Withheld
Completion Date:
2022
Sources
Glazing:
Maxlight
Cabinetwork and Custom Woodwork:
Szubert Carpentry Services
Timber Flooring:
Havwoods
Stone:
Miccoli; London Worktops Direct




