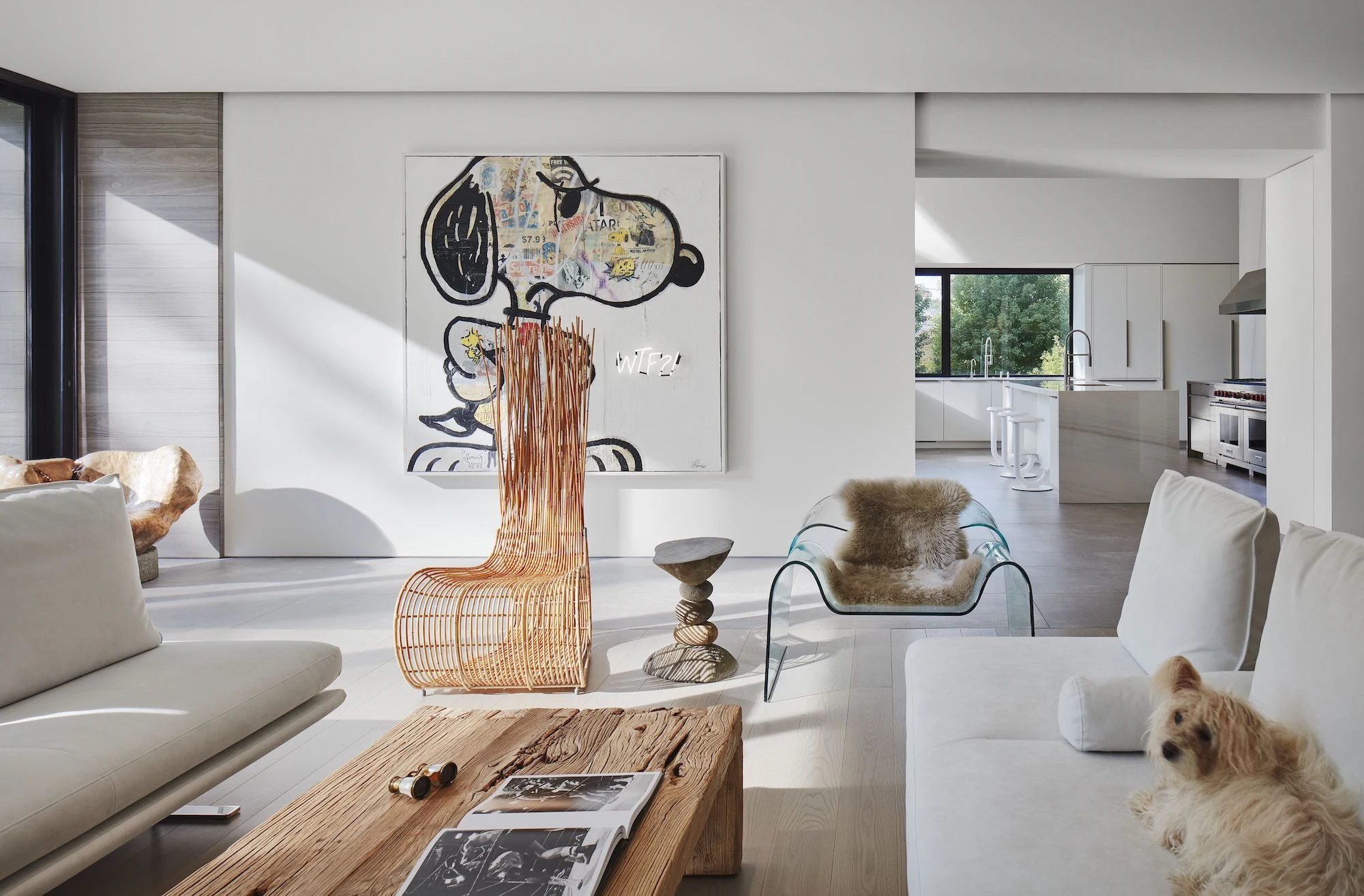Location: Glencoe, Illinois
Project size: 8,697 square feet
Program: A pair of empty-nesters have settled into “Two Gables,” their new primary residence on a one-acre wooded plat north of Chicago. At the heart of the house is what its designers, Wheeler Kearns Architects, describe as the “coffee house”—a light-filled, communal space that connects cooking, eating, hangout, and work spaces with large windows and a terrace overlooking the back garden.
Design Solution: Finding a balance between intimacy and sufficient space to entertain was the principle design challenge of this house. Twin gabled volumes (one for sleeping and one for gathering), connected by a glazed breezeway, help strike the right note. Residents and guests approach the house, angled slightly away from the street, on the oblique as well—ensuring a sense of privacy.
Minimal materials and a neutral palette set the stage for furnishings and art curated by the owners. At the entry, an operable vertical wood screen allows light in during the day and screens views into the home at night. To fully activate the site, the architects placed a pool and poolhouse as close to the ravine as possible at the plot’s edge.

Photo © Kendall McCaugherty
Additional Information
Completion date: September 2022
Site size: 1.03 acres
Total construction cost: Withheld
Client/Owner: Withheld

1

2

3

4

5

6

7

8
Photos © Kendall McCaugherty
.jpg)
1

2
Image courtesy Wheeler Kearns Architects; click to enlarge
Credits
Architect
Wheeler Kearns Architects
343 S. Dearborn St.
Suite 200
Chicago, IL 60604
T: 312-939-7787
www.wkarch.com
Project team
Principal: Dan Wheeler, FAIA
Project Architect: Erica Ulin, AIA
Design team: Laura Cochran
Engineers
Structural: Enspect Engineering
M/E/P/FP: Russell Engineering
Consultants
Landscape: Scott Byron & Company
Lighting: Lux Populi
General Contractor
Power Construction
Photographer
Kendall McCaugherty
Specifications
Structural System
Open wood trusses, prefabricated wood wall panels, and dimensional wood roof framing: Edon Construction
Exterior Cladding
Rainscreen: Delta Millwork Accoya Coastline over Knightwall system, with 3” outboard rockwool insulation
EIFS, ACM, or other: Synergy exterior stucco (fine finish) for soffits, coffeehouse sleeve
Moisture barrier: Prefabricated zip panels by Edon Construction
Other cladding unique to this project: Cement Board Fabricators Sileed panels over foundation insulation
Roofing
Metal: prefinished Peterson standing seam metal by Salvo Roofing
Other: Single-ply membrane by Salvo Roofing
Windows
Wood frame: Clad Marvin Ultimate
Doors
Metal doors: Raynor Garage Door with custom cladding for flush detailing
Wood doors: Ashland Millwork
Sliding doors: LaCantina
Hardware
Locksets: Accurate with FSB Lever Trim, two-piece Merit liftoff hinges
Interior Finishes
Acoustical ceilings: Gapped Wood slats
Suspension grid: USG TBar
Cabinetwork and custom woodwork: United Millwork
Paints and stains: Benjamin Moore
Wall coverings: Venetian Plaster, one wall of pavilion
Solid surfacing: Corian
Special surfacing: Thin Quartzite Panels, kitchen tops and kitchen splash
Floor and wall tile: Tithoff Tile, Carlisle
Resilient flooring: Sports Floor
Special interior finishes unique to this project: Tadelak Morracan Plaster
Lighting
Downlights: Entra LED downlights
Tasklighting: Juno Track lighting
Exterior: Bega
Dimming system or other lighting controls: Lutron
Plumbing
Fixtures: Kohler
Energy
Additional building components or special equipment that made a significant contribution to this project: Knightwall thermally broken rainscreen standoff system





