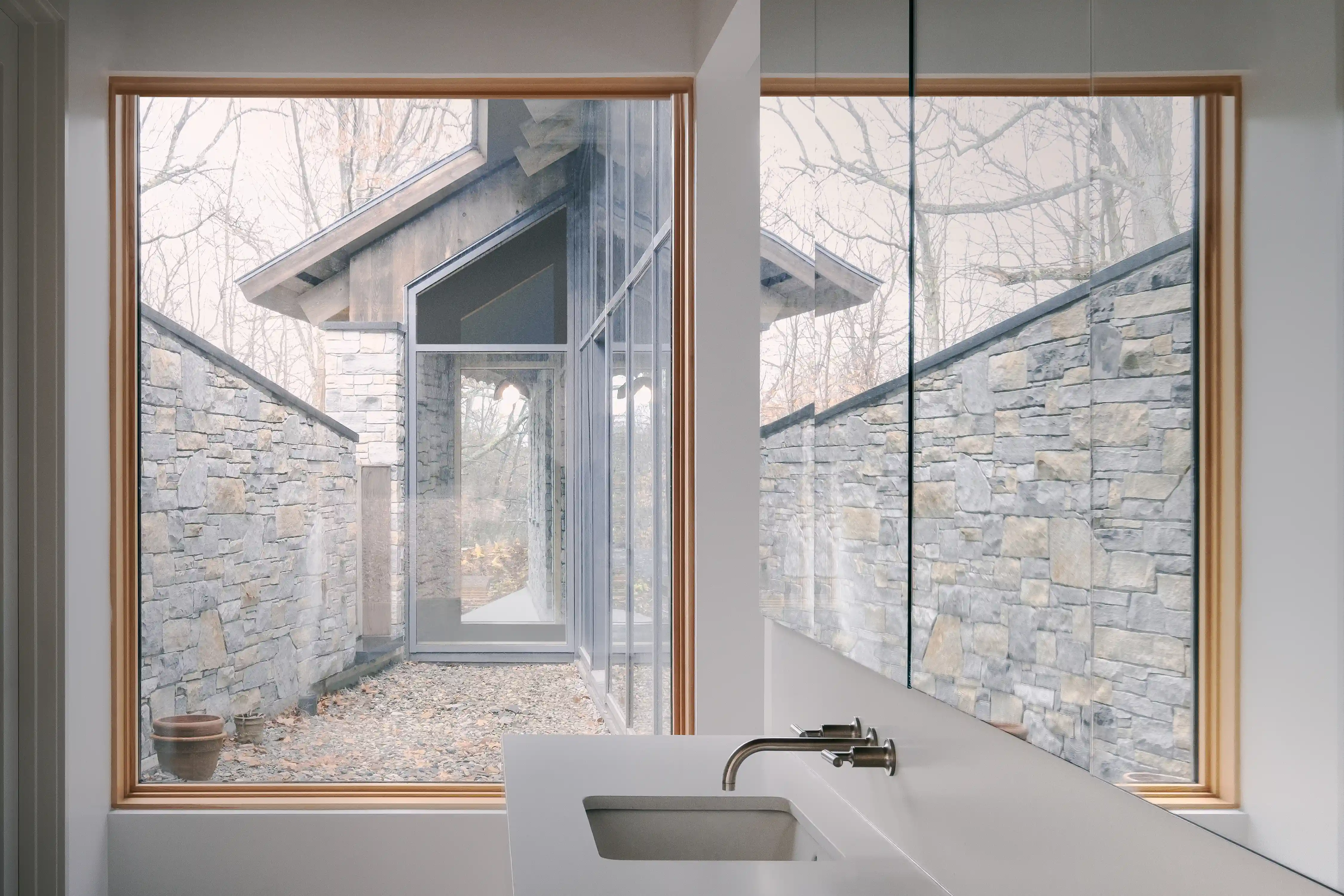Location: North Hatley, Quebec
Project size: 5,060 square feet
Program: Situated between a road and a hillside farm, Virgin Vineyard House is a single-family residence at the northern tip of Lake Massawippi in the Québécois village of North Hatley.
Design Solution: Toronto-based LAMAS (Lee and Macgillivray Architecture Studio) looked to the language of vernacular farmhouses when designing this house: stone partitions, simple economical forms, and timber framing. As the plan reveals, a linear masonry wall doubles as the north facade as well as a privacy screen that extends beyond the house’s footprint.
Parallel shear walls, set off at an oblique angle from this stone wall, begin to organize rooms, focusing their views toward a lake and a nearby vineyard. This strategy also results in a sawtooth south facade along a porch that is tucked underneath a deep eave. Abstract geometries—a chimney treated as the tangent to a half circle window; a trapezoidal cut into a monolithic roof plane to form a patio—heighten intimate moments in an otherwise singular composition.

Photo © Félix Michaud
Structure and Materials: Virgin Vineyard House aims to make an ecological case for the rural domicile as a product of its site, with hyper-locally sourced materials. Other than the stone wall, wood framing is the primary construction system. A high-performance envelope (with triple-glazed windows throughout), combined with common-sense siting, keeps operational energy low and lessens the house’s carbon footprint.
Additional Information
Completion date: January 2022
Site size: 20 acres
Total construction cost: Withheld
Client/Owner: Withheld

1

2

3

4

5

6

7

8
Photos © Félix Michaud

Image courtesy LAMAS Architecture; click to enlarge
Credits
Architect
LAMAS Architecture
Toronto
647 818 2202
www.lamas.us
Project team
Principals: James Macgillivray, Weihan Vivian Lee
Project manager: Andrea Rodriguez Fos
Design team: Cassandra Rota, Kara Verbeek
Engineers
Structural: Eric St George Structures et Civile
Mechanical: Génécor Experts-Conseils Inc.
Electrical: Environnement Électronique
Consultants
Landscape: Oscar Hache
General Contractor
Alexandre Lessard, Construction Yves Lessard
Photographer
Félix Michaud
Specifications
Exterior Cladding
Masonry: Maçonnerie Desrosiers de l'estrie
Wood: Hemlock by Ebénisterie Renova
Roofing
Metal: MAC Metal Roofing
Windows
Wood frame: LePage, IC2 Unicel
Doors
Entrances: Ebénisterie Renova
Hardware
Locksets: Emtek
Pulls: Emtek
Closers: Emtek
Interior Finishes
Cabinetwork and custom woodwork: Ebénisterie Renova
Wood Flooring: Mirage
Lighting
Interior ambient lighting: Lambert et Fils, Luminaire Authentik
Downlights: Liteline
Plumbing
Fixtures: Kohler, Brizo, Toto






