Location: Porto Rotondo, Sardinia, Italy
Project size: 4,700 square feet
Program: Evoking the hill towns of the Mediterranean coast, Villa S—actually three pavilions—is a seasonal residence on the Italian island of Sardinia. One structure houses the living, dining, and kitchen spaces, while the other two accommodate a series of guest rooms and the primary suite.
Design Solution: Recognizing the challenge of working with a sloped terrain, architect duo Junko Kirimoto and Massimo Alvisi proposed three separate structures, each with a small footprint, rather than a single large dwelling. The strategy allowed them to be nimble across the site, as well as to craft a miniature townscape.
Residents arrive at the highest point, to the west, and descend the sloping site. The serpentine path leads to a central planted square, much like a piazza, around which the three pavilions are scattered. The main building comprises four parallel east–west stone walls that are enclosed with large glass windows overlooking the Golfo degli Aranci. In addition to housing living spaces, this pavilion features a basement playroom accessed via a glass staircase.
The other two volumes accommodate bedrooms. Solid walls maintain privacy and fenestration is focused away from the piazza, toward tiered gardens. A round swimming pool and hot tub await at the end of the path.
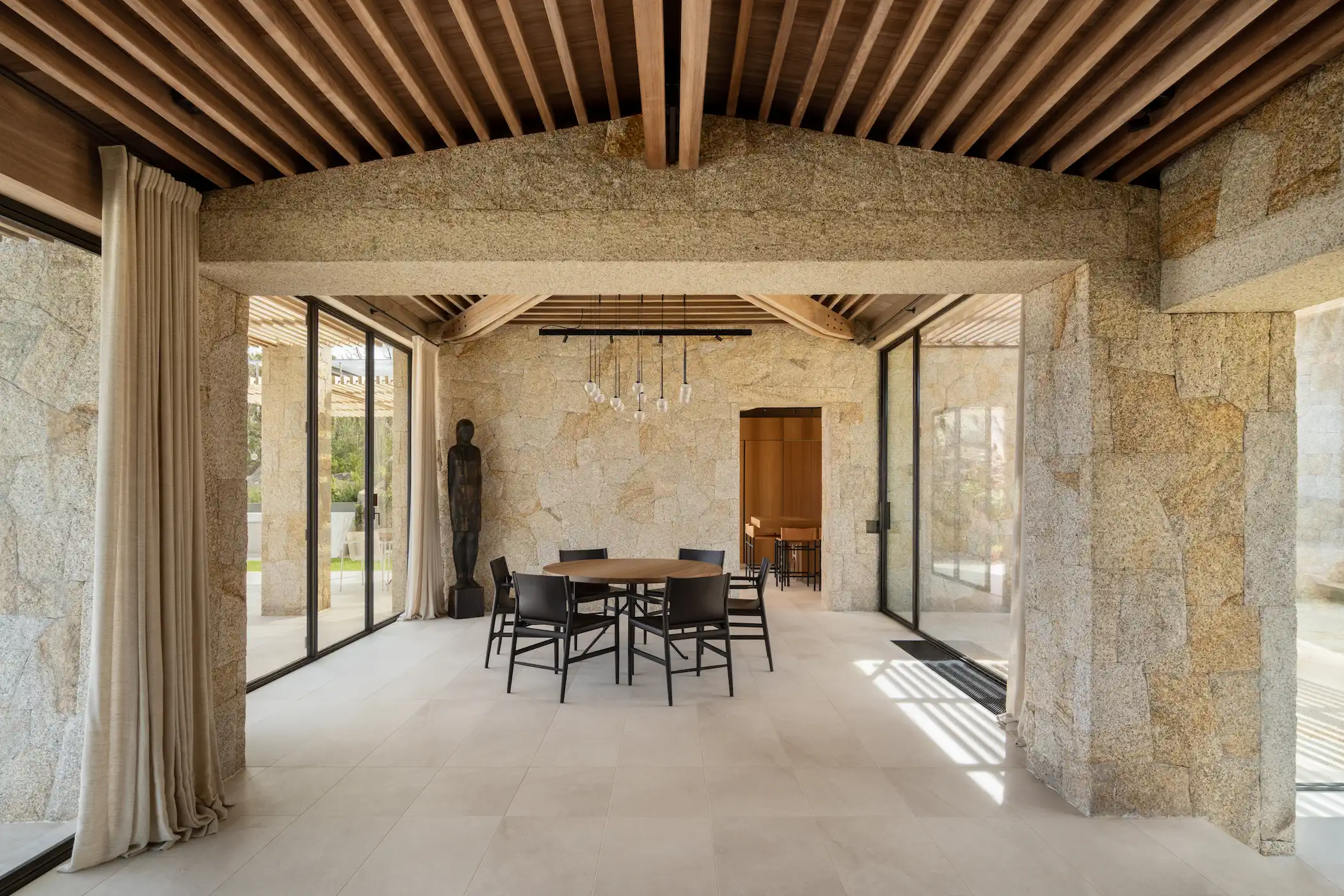
Photo © Marco Cappelletti
Structure and Materials: Tightly coursed, mortarless walls in yellow San Giacomo granite structure the pavilions, which are topped with hipped roofs in traditional terra-cotta tiles. Inside, four double beams of Iroko wood, which converge at a metal plate connection, form the ceilings. Underfoot, Iroko is used for the parquet floor as well.
Additional Information
Completion date: 2023
Site size: 0.5 acres
Total construction cost: Withheld
Client/Owner: Withheld
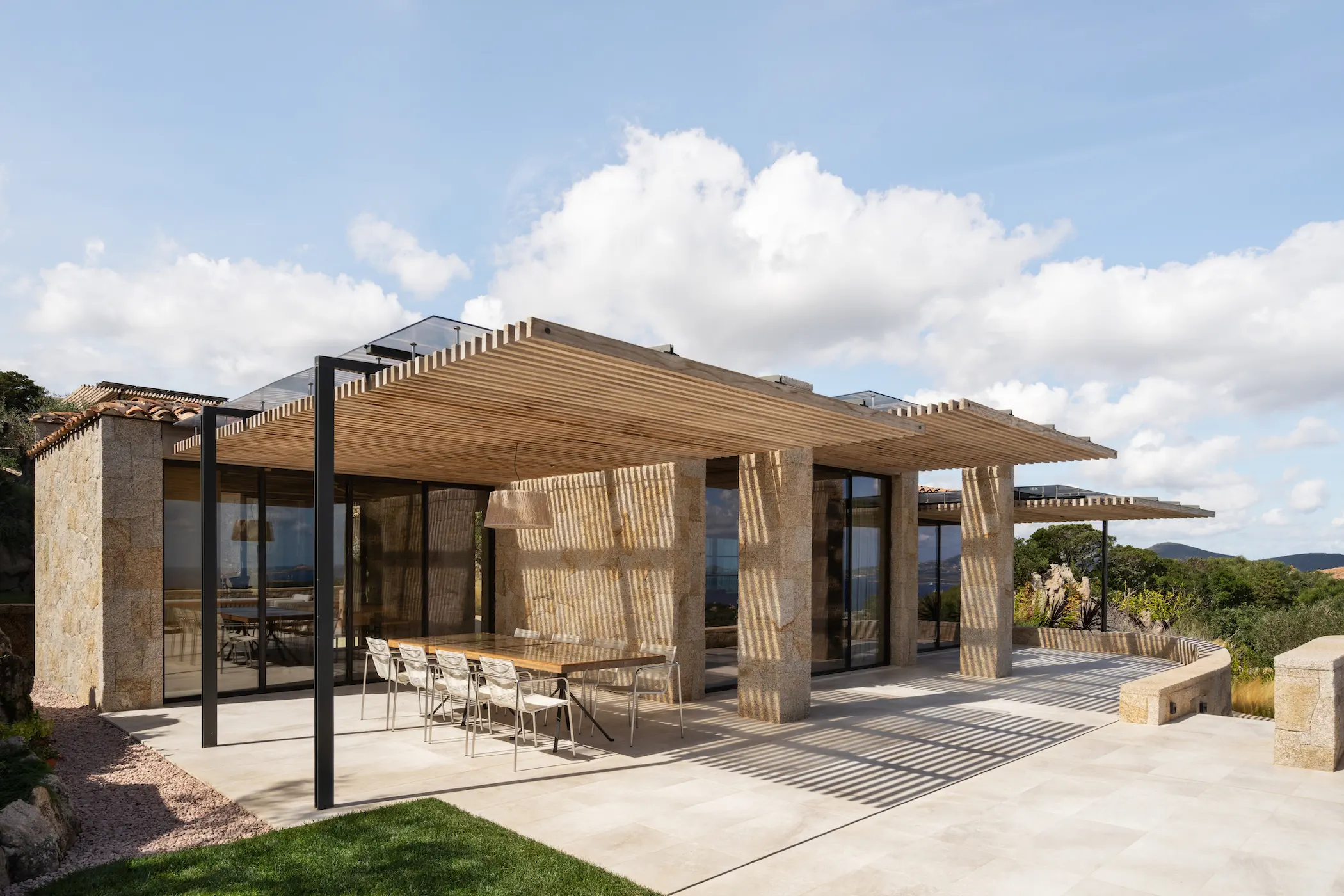
1

2
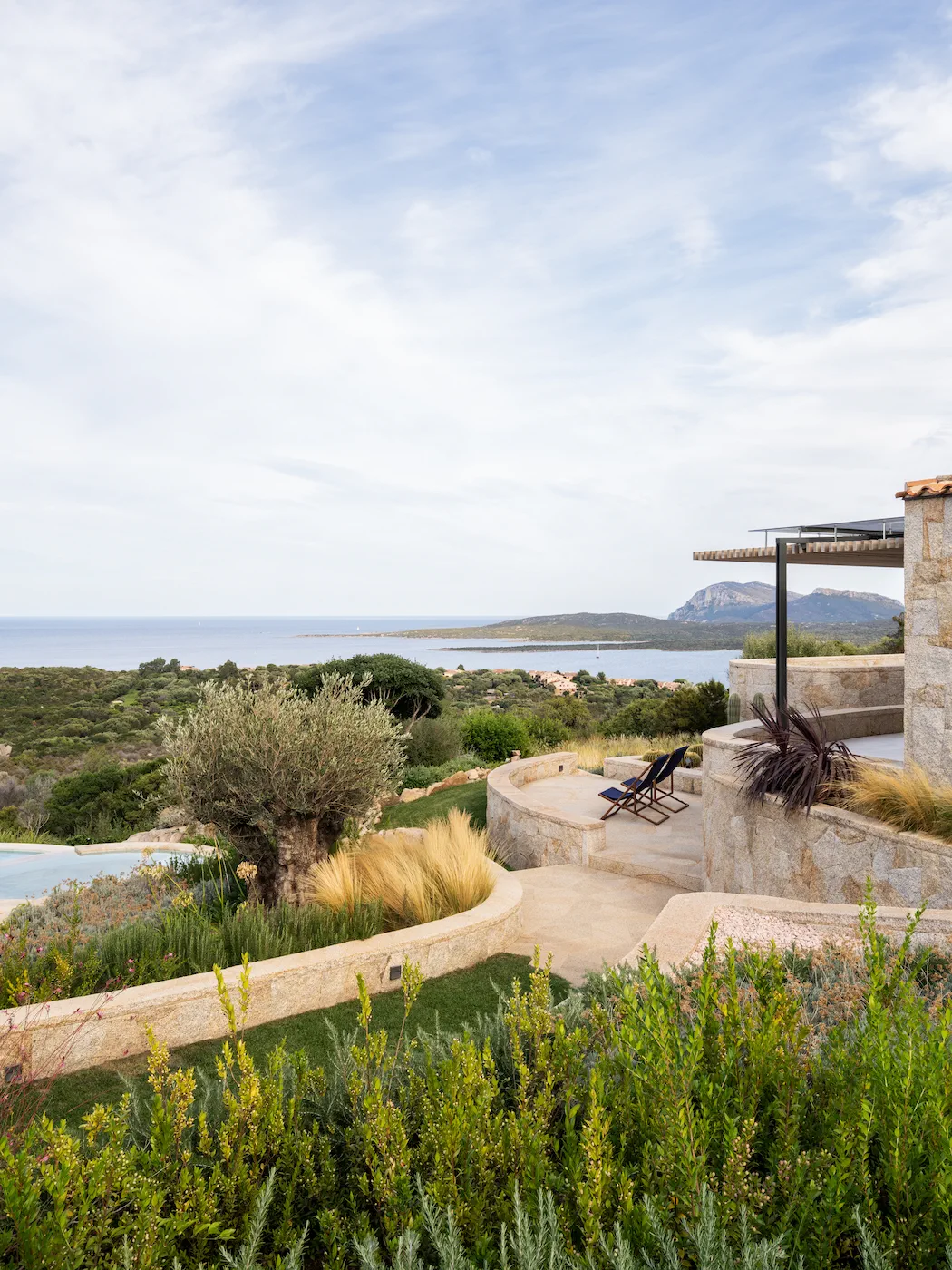
3
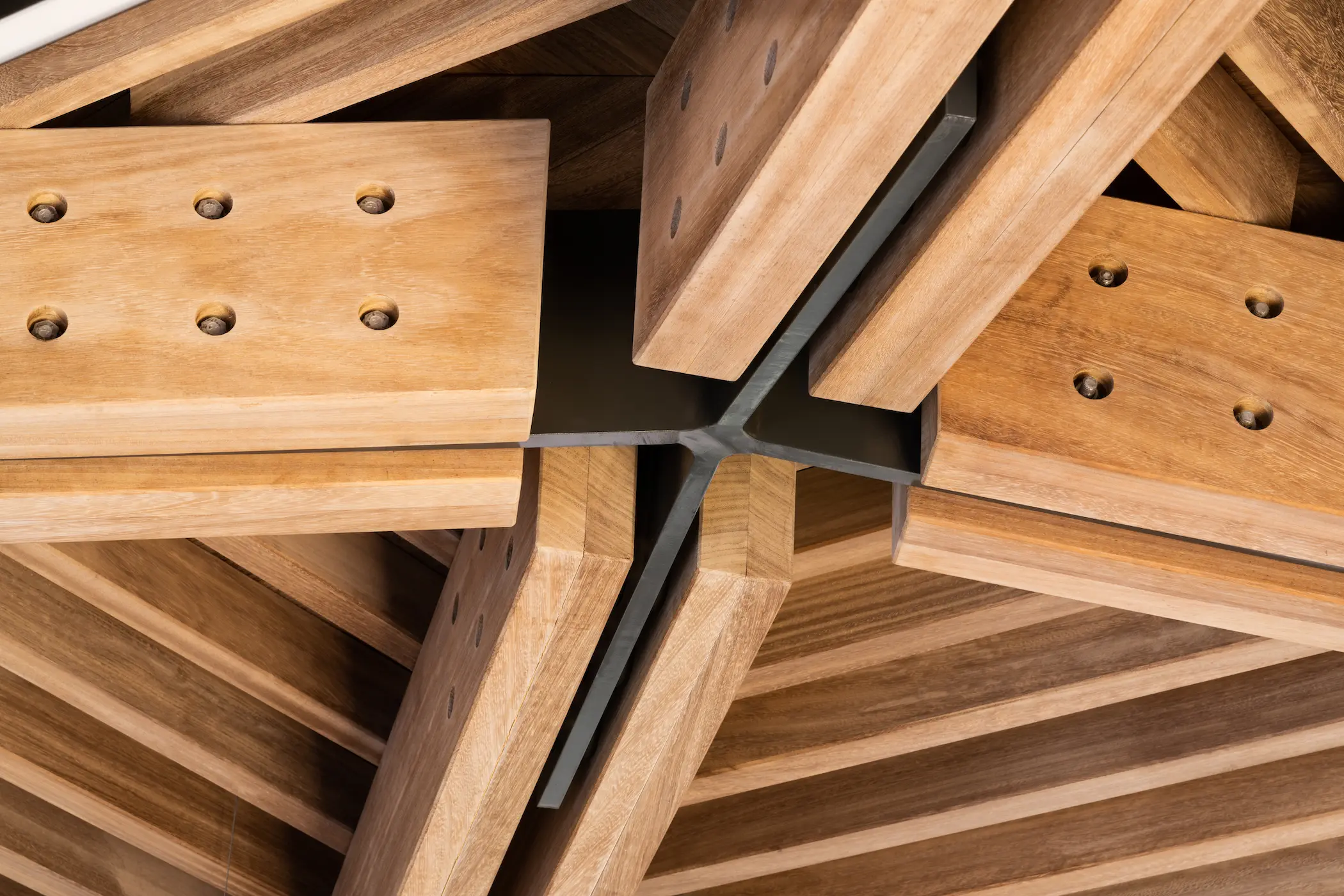
4

5

6

7
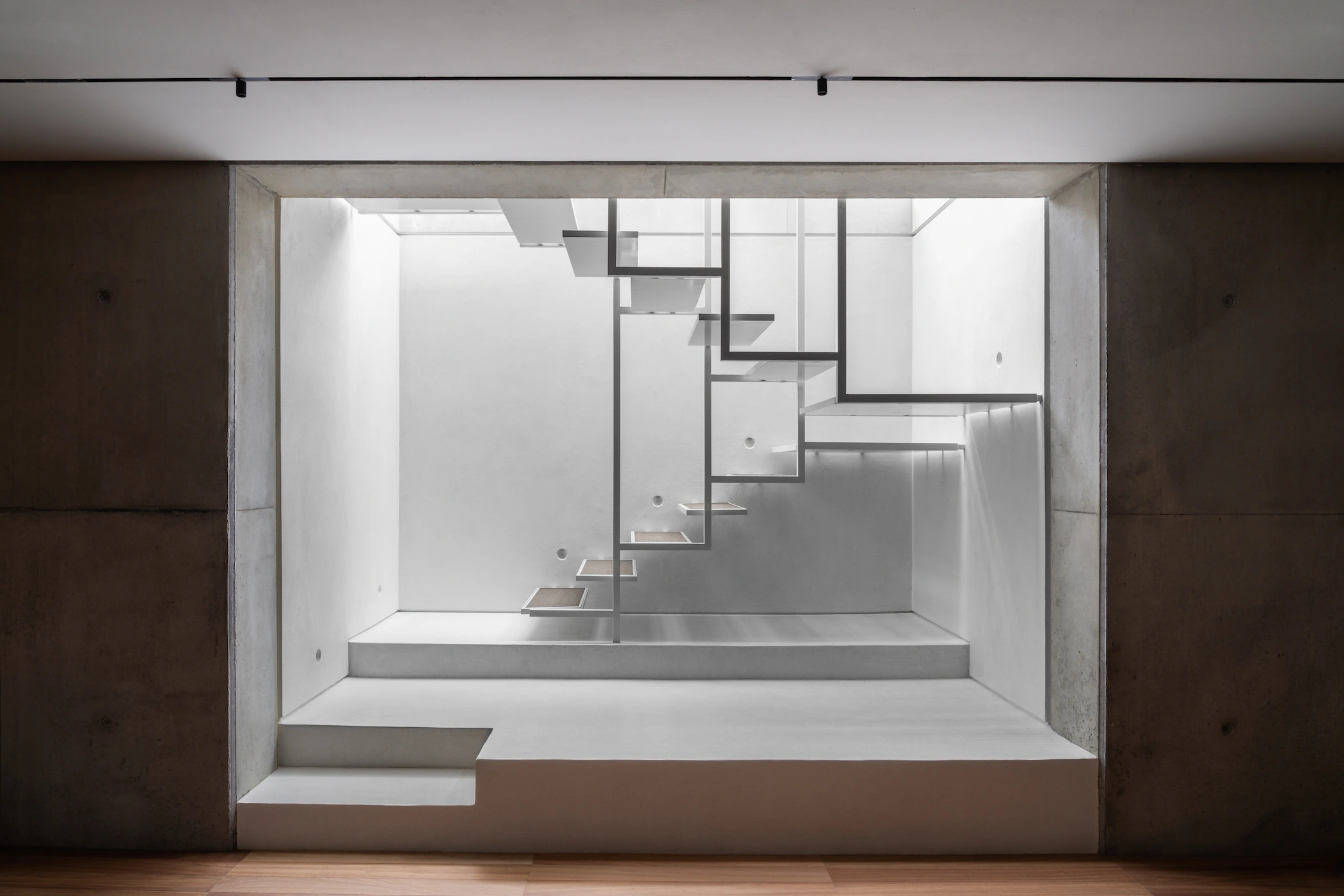
8
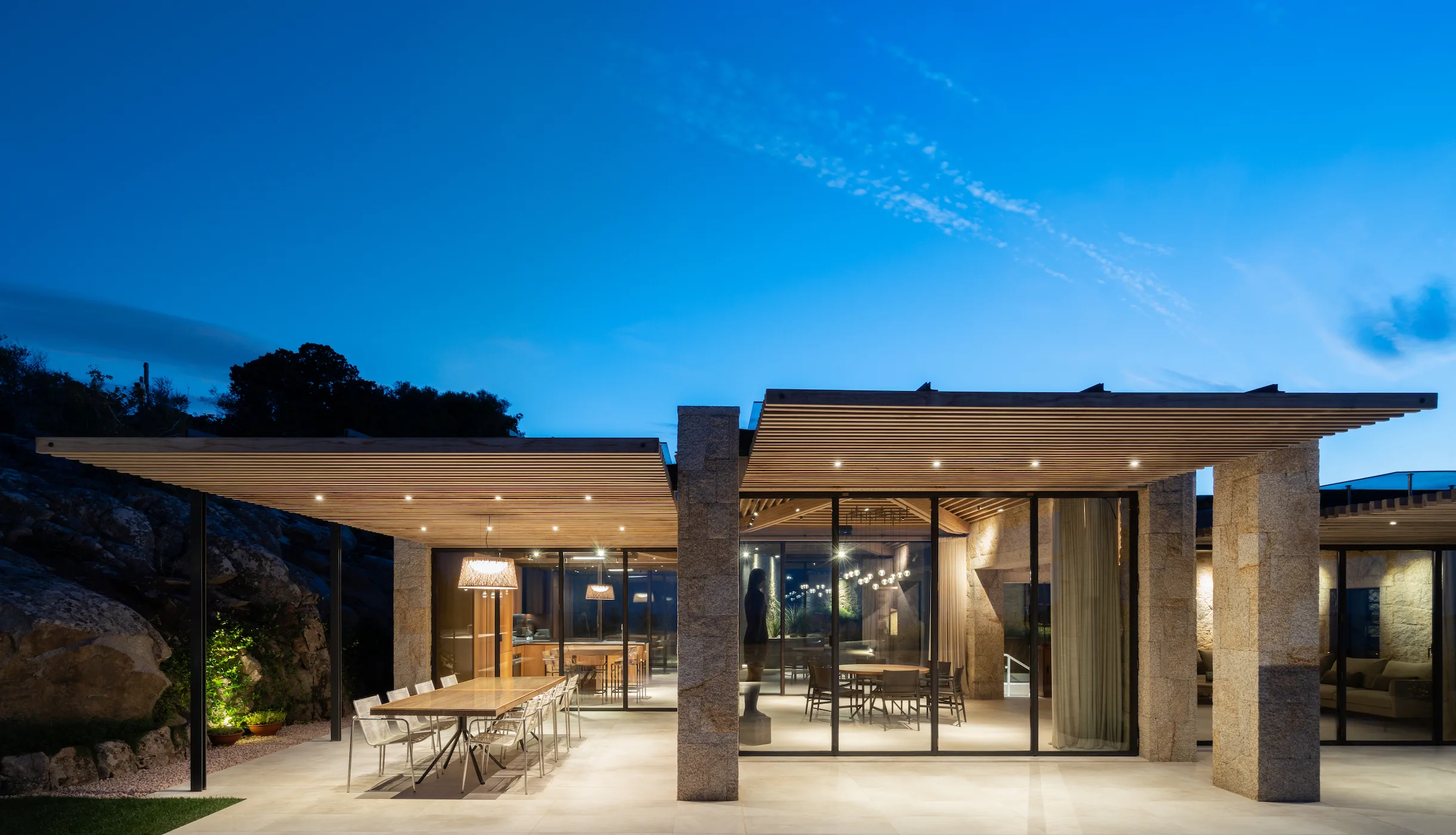
9
Photos © Marco Cappelletti

1
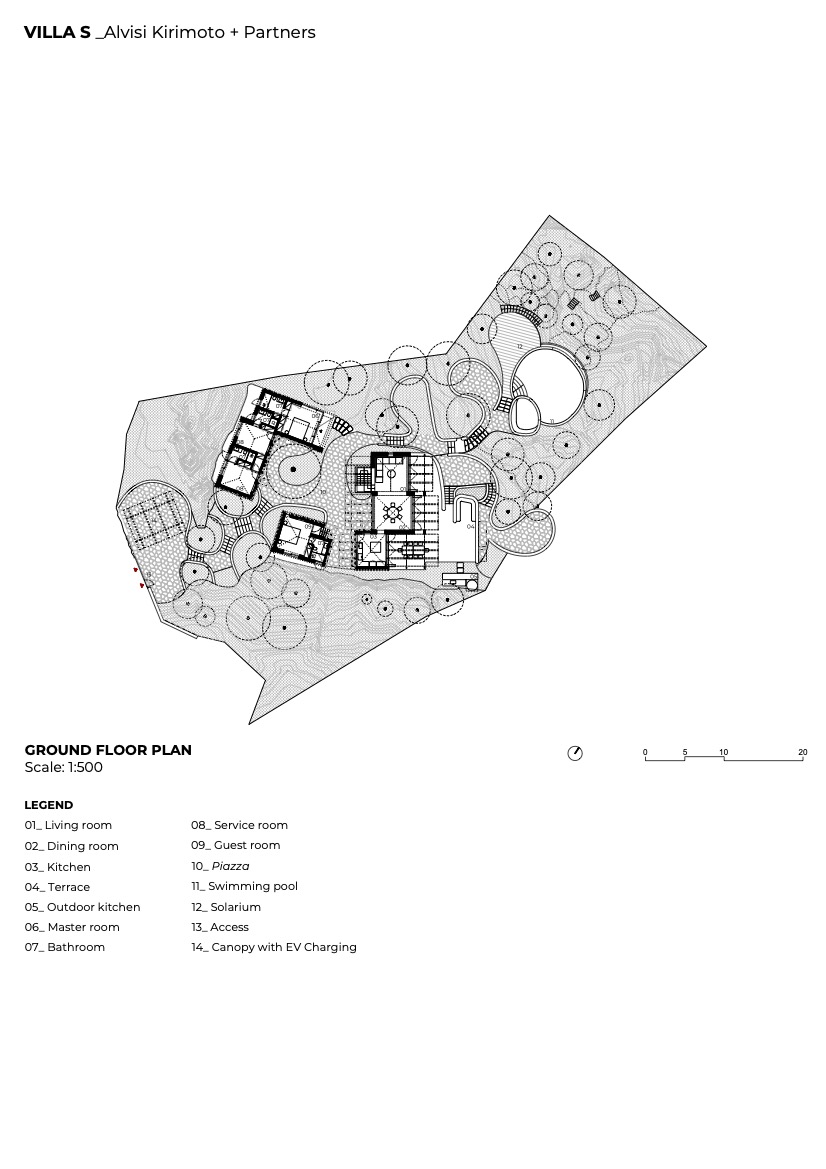
2
Images courtesy Alivisi Kirimoto; click to enlarge
Comprising three granite-clad pavilions, this seasonal Sardinian residence evokes a miniature coastal townscape built into a hillside.
Credits
Architect
Alvisi Kirimoto
Via Monte delle Gioie, 1
00199 Rome, Italy
+39 06 4547 3803
www.alvisikirimoto.it
Project team
Principals: Massimo Alvisi, Junko Kirimoto
Project mananger: Eloisa Susanna
Design manager: Daniel Costa Garriga
Design team: Sara Ciarimboli, Alessia Coppelli, Nica Fiorini, Giulia Gorgo, Eljor Kerciku, Simone Lorenzoni
Engineers
Structural engineer: Giuseppe Fabiano
Systems: IA2
Consultants
Cost management: GAD
Local technician: Raffaele Visicale
General Contractor
2C Ristrutturazioni (Francesco Cannas, Matteo Carrai)
Photographer
Marco Cappelletti
Specifications
Exterior Cladding
Masonry: Yellow San Giacomo granite
Roofing
Built-up roofing: Orosei Marble (terrace)
Windows
Metal frame: Secco sistemi burnished brass frame, assembled by Nuova Metalli, by Guerino Dipellegrini
Wood frame: Iroko wood frames assembled by FS di Antonio Spanu
Glazing
Glass: Saint-Gobain
Hardware
Locksets: Secco sistemi
Security devices: EL.MO
Interior Finishes
Cabinetwork and custom woodwork: Iroko wood
Paints and staints: Breathable paint
Wall coverings: Lime-based plaster
Floor and wall tile: Orosei marble, Iroko wood parquet
Furnishings
Chairs: DePadova, Carl Hansen & Søn
Tables: Carl Hansen & Søn, Desalto, Pianca
Other furniture: Zanotta, Living Divani, Paola Lenti, Tribù
Lighting
Interior ambient lighting: Vibia, Viabizzuno, Xal, Flos, buzzi&buzzi, Zumtobel
Tasklighting: Simes
Exterior: Simes, iGuzzini,Viabizzuno, Vibia
Energy Management
Energy management or building automation system: Bticino domotics system





