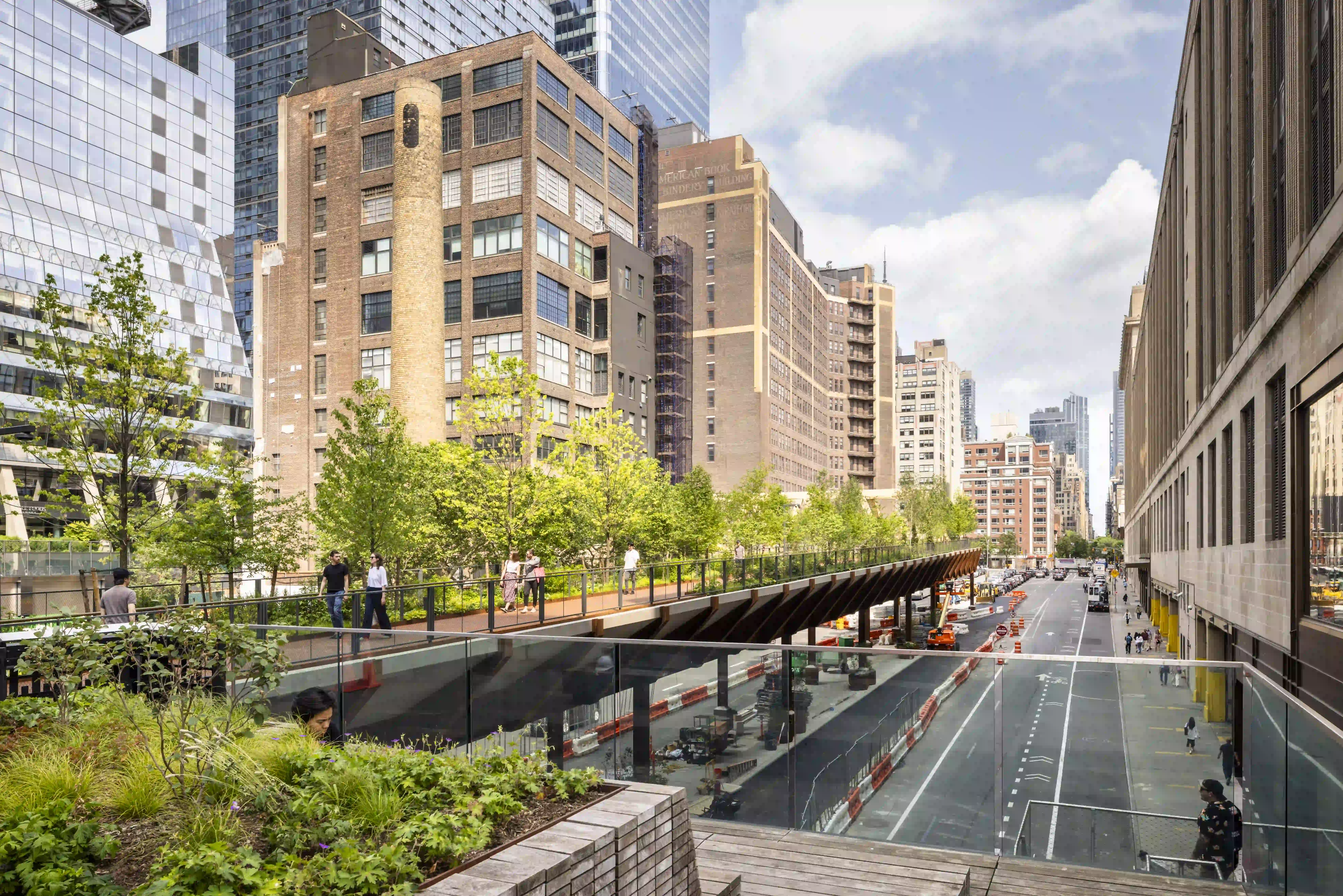Manhattan Gains an Elevated Pedestrian Path Linking the High Line with Moynihan Train Hall

Photo © Andrew Frasz, courtesy SOM
At a June 21 ribbon-cutting ceremony, Empire State Development, Brookfield Properties, and Friends of the High Line unveiled the High Line – Moynihan Connector. Comprising a pair of footbridges—one lushly planted and the other featuring a dramatic mass-timber truss structure—that float above a tangle of busy roadways, the combined 600-foot-long pedestrian pathway fuses together various components of Manhattan’s Far West Side: the High Line, Hudson Yards, the mixed-use Manhattan West development, and, to the east, the new Moynihan Train Hall. A joint project of SOM and landscape architecture and urban design studio James Corner Field Operations, the L-shaped Connector’s two Corten steel-decked bridges carry pedestrians from the Spur extension of the High Line at the corner of West 30th Street and 10th Avenue, to the 2.5-acre Magnolia Court public plaza at Manhattan West, which lies just across 9th Avenue from Moynihan, the latest addition to Penn Station.
The teaming of SOM and Field Operations for the Connector was a logical move, as both firms have played key roles in transforming the once-desolate westernmost reaches of Midtown Manhattan. SOM master planned and designed (most of) the development-anchoring towers at Manhattan West and has also won praise for Moynihan Train Hall, located within the landmark James A. Farley post office building. Field Operations worked alongside Diller Scofidio + Renfro and Piet Oudolf as project lead for the High Line linear park, and also designed the public realm for Brookfield’s Manhattan West.
With a price tag of $50 million, the Connector is a relatively modest intervention in the multi-billion dollar ecosystem in which it takes part, but it plays a key role in the master-planning for the previously-industrial area, which has been schemed over by developers and city officials since the late 1990s as the ‘final frontier’ of the island’s extreme west development. Now, one can walk from the High Line’s southern terminus over a mile away in the West Village to the intersection of 9th Avenue and 34th Street (a notoriously inhospitable pedestrian environment) without stepping foot on public pavement. Announced by New York Governor Kathy Hochul in September 2021 as a public-private partnership, the project commenced construction in February of 2022. It is owned by Empire State Development and maintained and operated by the nonprofit Friends of the High Line.
The two bridges are both elevated 30 feet above the city streets via Y-shaped steel beams. Approaching from the High Line, the first stretch is the tree-lined 340-foot-long Woodland Bridge, which is met at a 90-degree angle by the 260-foot-long Timber Bridge, a glulam truss construction built from Alaskan yellow cedar.

View of the planted Woodland Bridge, which connects directly with the High Line's Spur section. Photo © Andrew Frasz, courtesy SOM
According to SOM partner Ken Lewis, the design for each bridge had to take into account the “data points” of their respective entrances. For the tree lined Woodland Bridge, this was the Spur, the final section of the High Line that opened in 2019, which features open space, an art plinth and amphitheater-style seating—a rare moment of pause in the often relentlessly linear rail trail park. “We wanted the experience of the Woodland Bridge to feel like an extension of the High Line, while still remaining distinct,” Isabel Castilla, associate partner at Field Operations, told RECORD. The design team decided to incorporate species from the Spur on the western side of the new bridge. “As a passerby, you feel the continuity, but we incorporated different textures and types of blooms as you move farther to the east, so your journey and your experience starts shifting,” Castilla said.
While the High Line’s maximum 18-inches of soil depth placed limitations on its landscape scheme, the Woodland Bridge serves as a giant elevated planter, with its trough-like concrete basin reaching 5 feet in depth, and is hospitable to larger tree species, such as red maples. The larger plantings are confined to the northern border of the bridge and are fairly successful in shielding the visitor from the din of the traffic below, which is considerable as vehicles exiting the Lincoln Tunnel flow onto a stretch of Dyer Avenue located just below the Connector. To minimize construction activity in the turbulent intersection, most of the project’s components were fabricated off-site, including the Woodland Bridge’s porous concrete basin and the Timber Bridge’s glulam beams, and assembled in a few weeks. (Various street-level improvements, including new pedestrian signals, crosswalks, and refuge islands, were also executed as part of the project.)

The Woodland Bridge was engineered to allow for the planting of larger trees than those found on the High Line. Photo © Andrew Frasz, courtesy SOM
The Timber Bridge is aesthetically linked to the Woodland Bridge by steel decking and bronze handrails, but its dramatic truss structure only alludes to nature, instead leaning on the industrial heritage of the area for its symbolic weight. Although its beams, sustainably sourced and fabricated in British Columbia, are now bright and new and emit an odor of the forest, Castilla noted that the durable wood will gray over time. “Even though the current color is gorgeous, we’re not doing anything to keep it,” she said. “We want to highlight it as a natural material that ages and weathers.”
Amid the endlessly ascending glassy towers that now mark the area, the Connector’s material palette of wood, steel, and lush plantings offer welcome visual relief—even when seen from the ground. And it is sure to get plenty of foot traffic, with the High Line attracting nearly 8 million visitors per year, and 600,000 commuters passing through the neighboring transit hub daily.




