Scout Lake by Stephenson Design Collective
Redmond, Washington










Architects & Firms
Location: Redmond, Washington
Project size: 4,040 square feet
Program: The client, as a creative executive for Minecraft, used his fluency in the video game to explore initial concepts for a new primary home. Architect Ryan Stephenson translated these rough blocks into board-formed concrete, crafting a refined residence without losing a sense of “play.”
Design Solution: When approaching the house by car, an adjacent lake is obfuscated by an interplay of solid and void, with a staccato of structural columns and window mullions that echo the rhythm of surrounding trees. After entering the house, its dramatic lakeside backdrop comes into full view—generous glass sliding doors, made possible by extensively engineered steel beams, help eliminate the line between interior and exterior. The ground level contains a gathering area, office, guestroom, and the kitchen. As avid cooks, the clients sought a unified kitchen and dining space for entertaining as well as serving everyday meals. Above, three bedrooms, a laundry, family room, and “suspended bridge” are located among the treetops. This upper story, sheathed in blackened cedar, features gently canted roofs and cantilevers that shelter outdoor spaces. Below grade, a basement offers ample space for a glass-walled wine cellar, media room, and home gym.
Structure and Materials: Materials are inspired by both the client’s Danish heritage and the forests of the Pacific Northwest. Local cedar lined the concrete formwork and was used for the shou sugi ban siding. Built-ins are incorporated into almost every nook of the residence, including a walnut murphy bed in the guestroom that complements a Finn Juhl sideboard. Lighting designers consciously maintained a Danish sensibility for low light and shadow light, evoking the ambiance of a candlelit room or a campfire at dusk.
Additional Information
Completion date: November 2020
Site size: 1.85 acres
Total construction cost: withheld
Client/Owner: Michael and Siobhán Persson
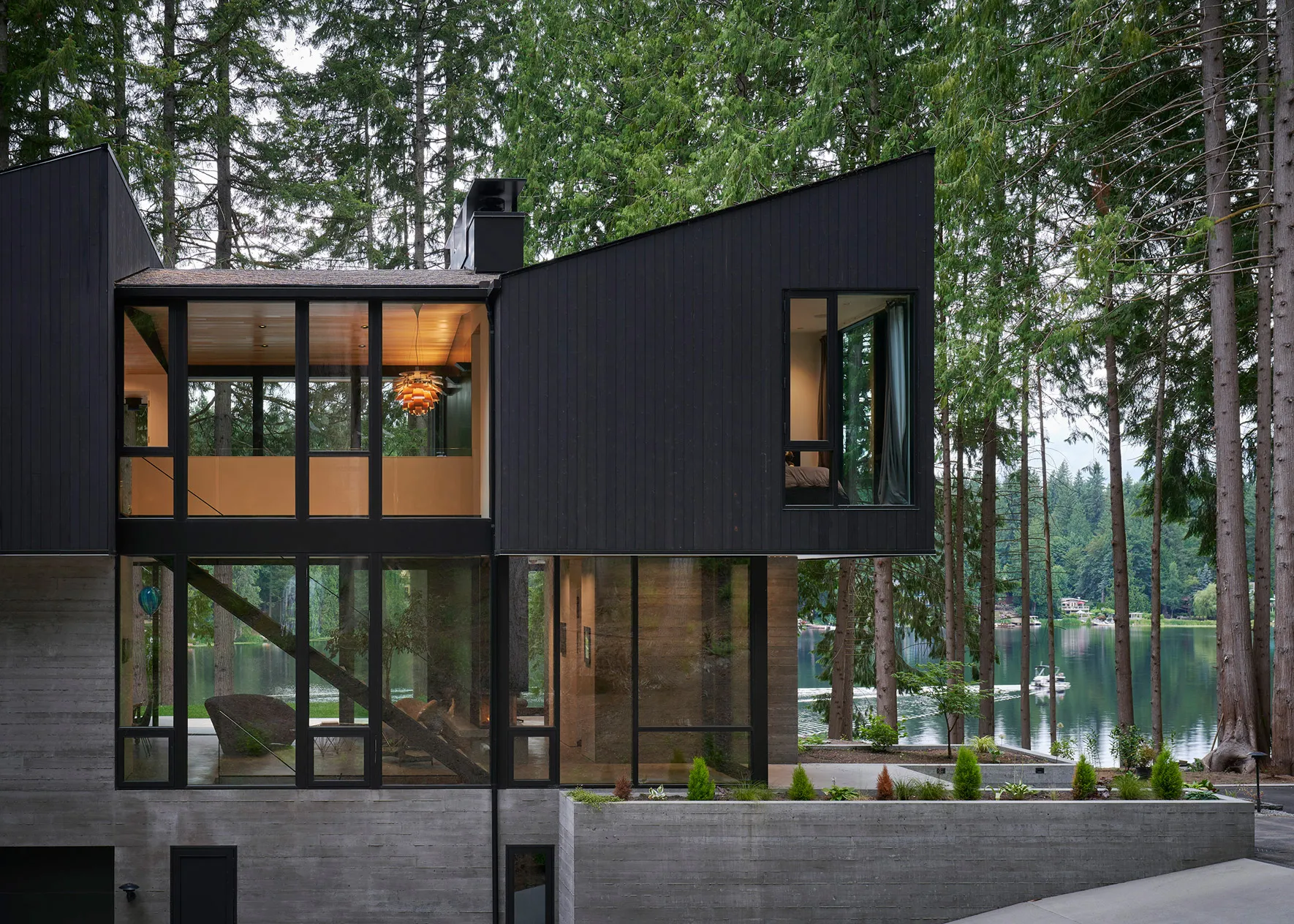
1
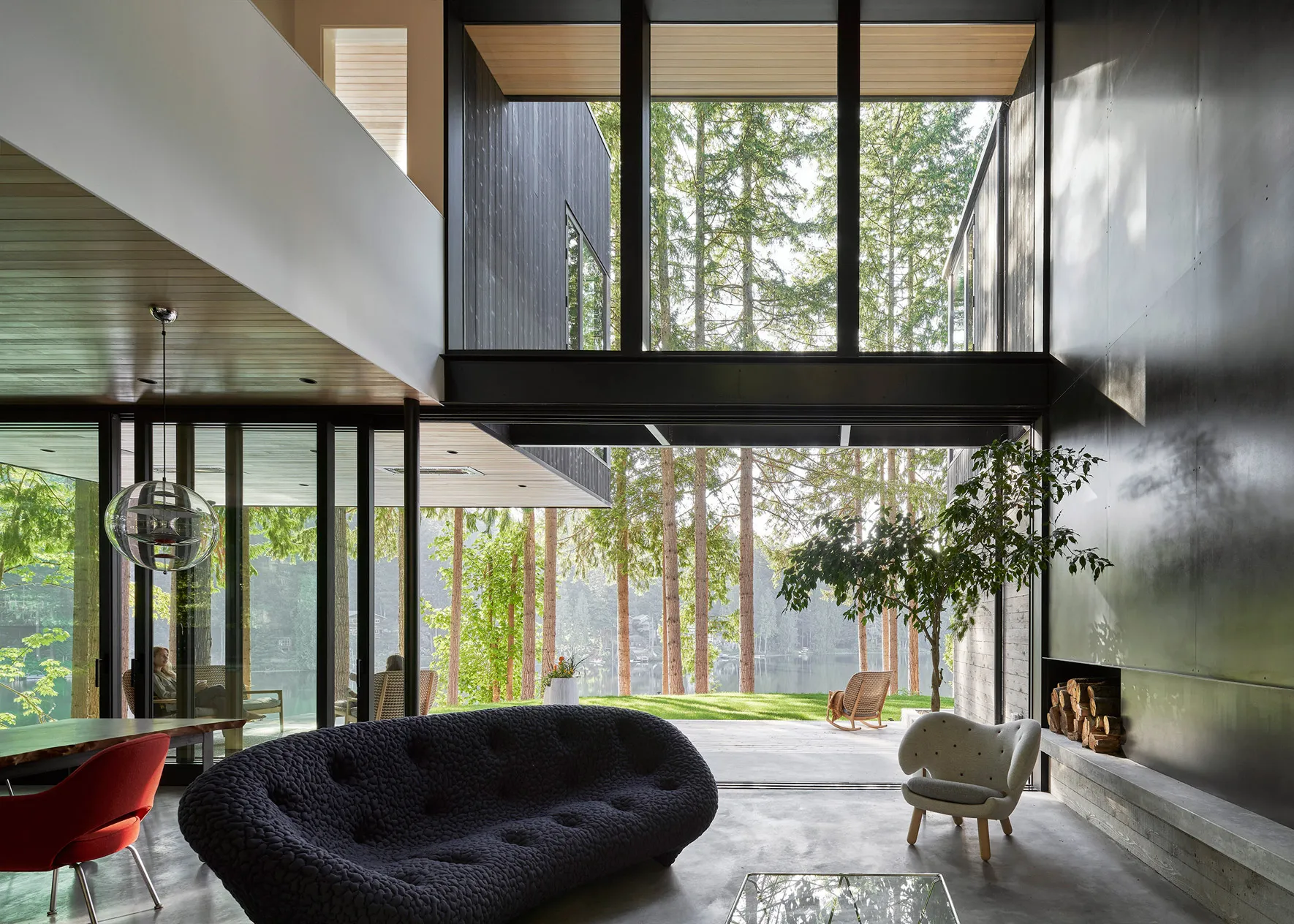
2
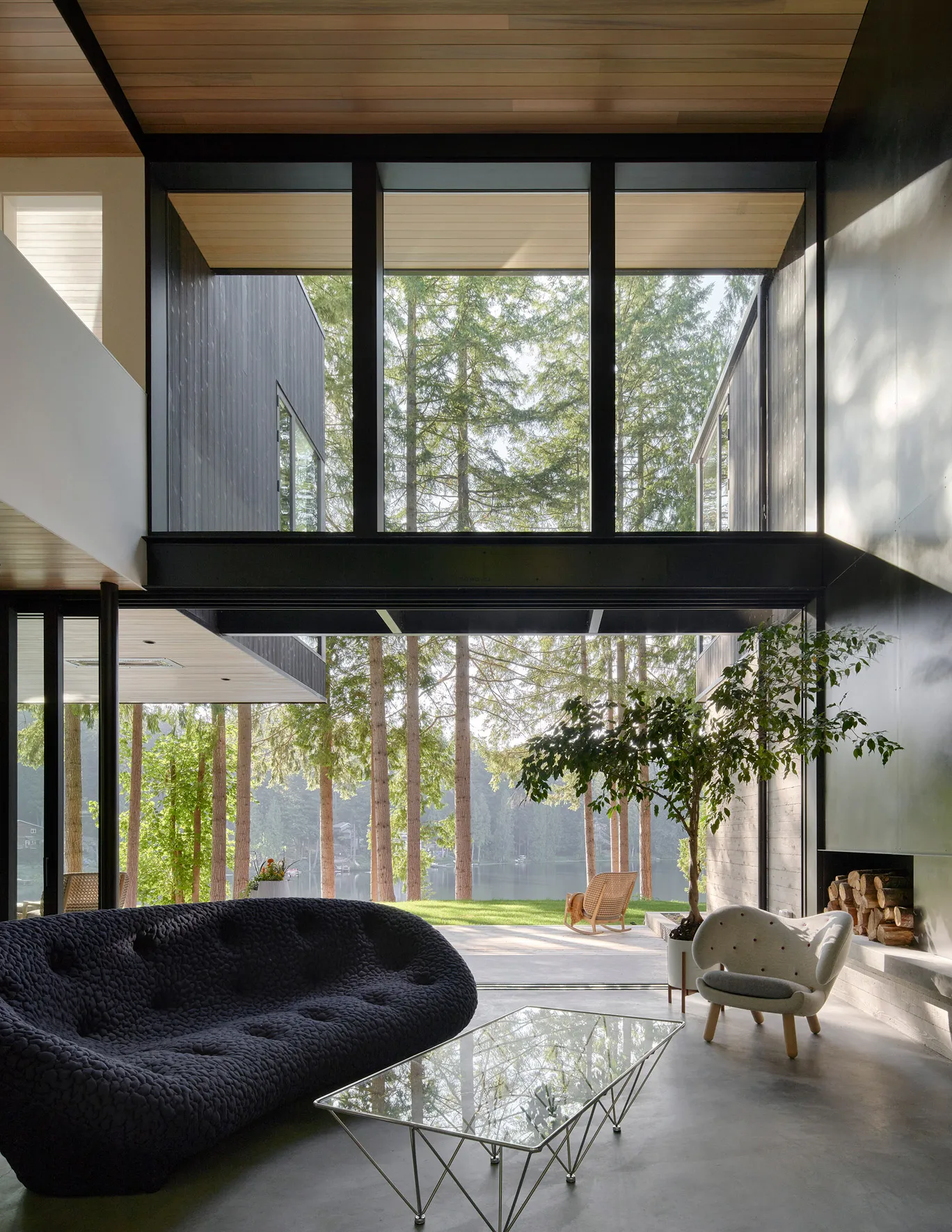
3
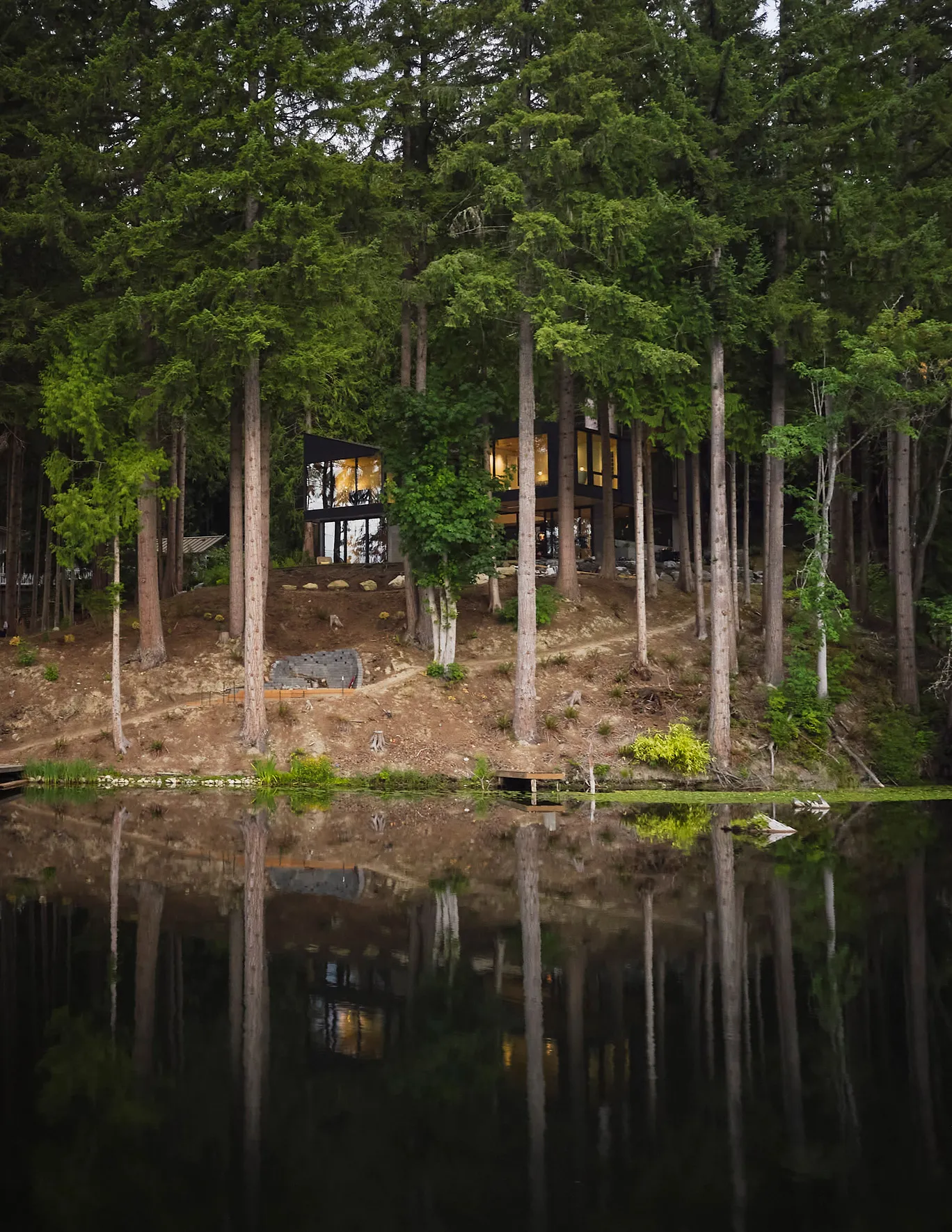
4

5
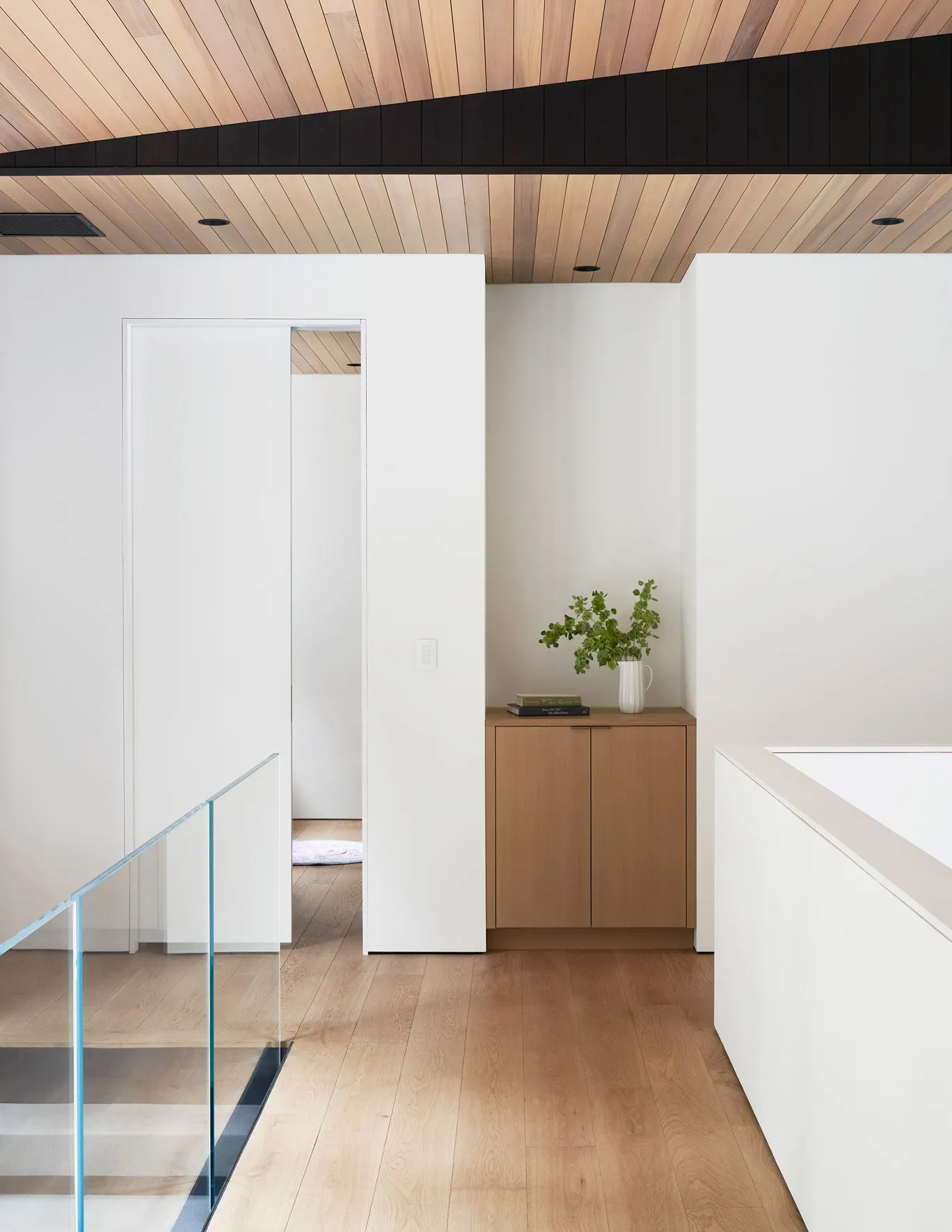
6
Photo by Kevin Scott
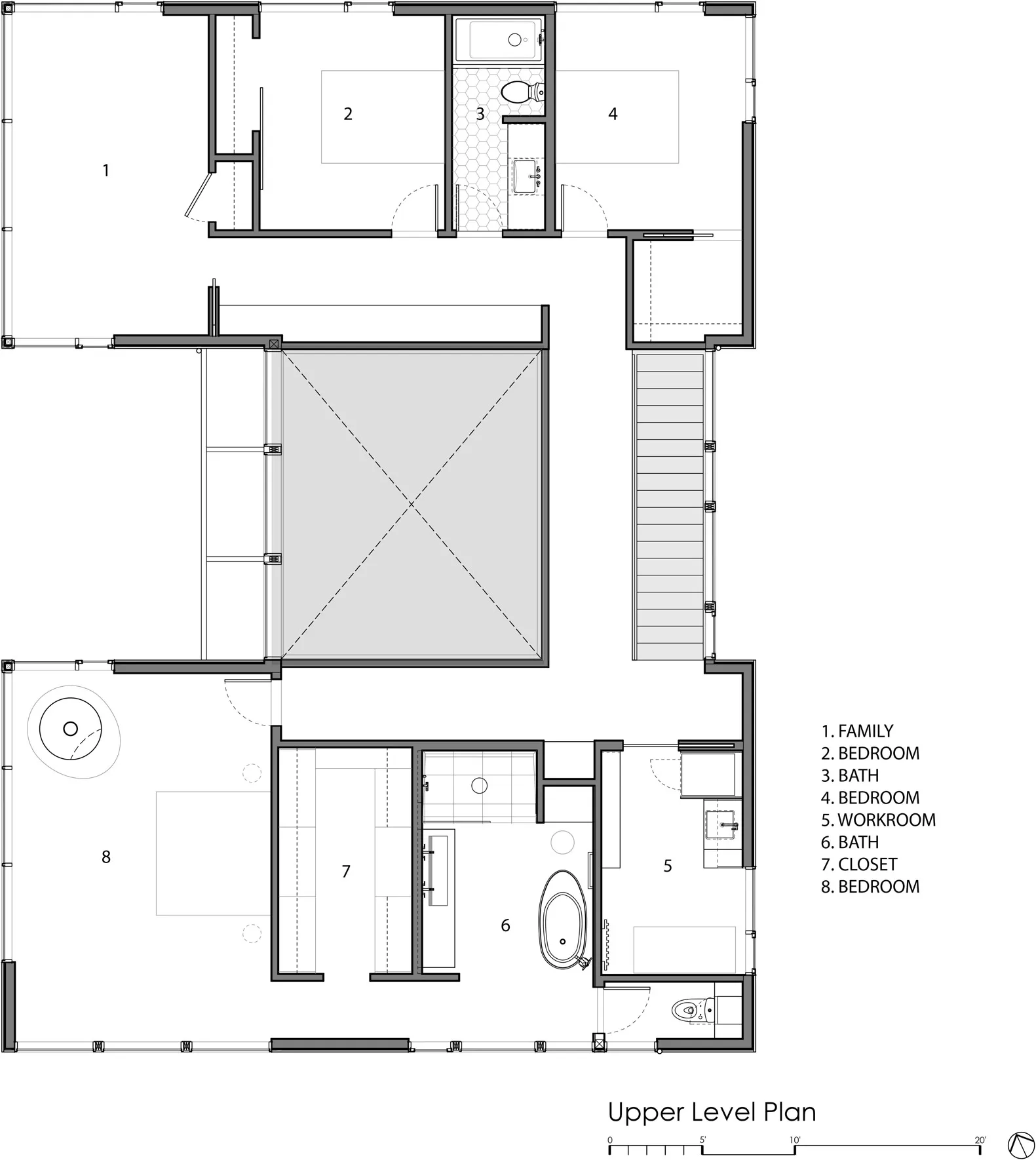
1
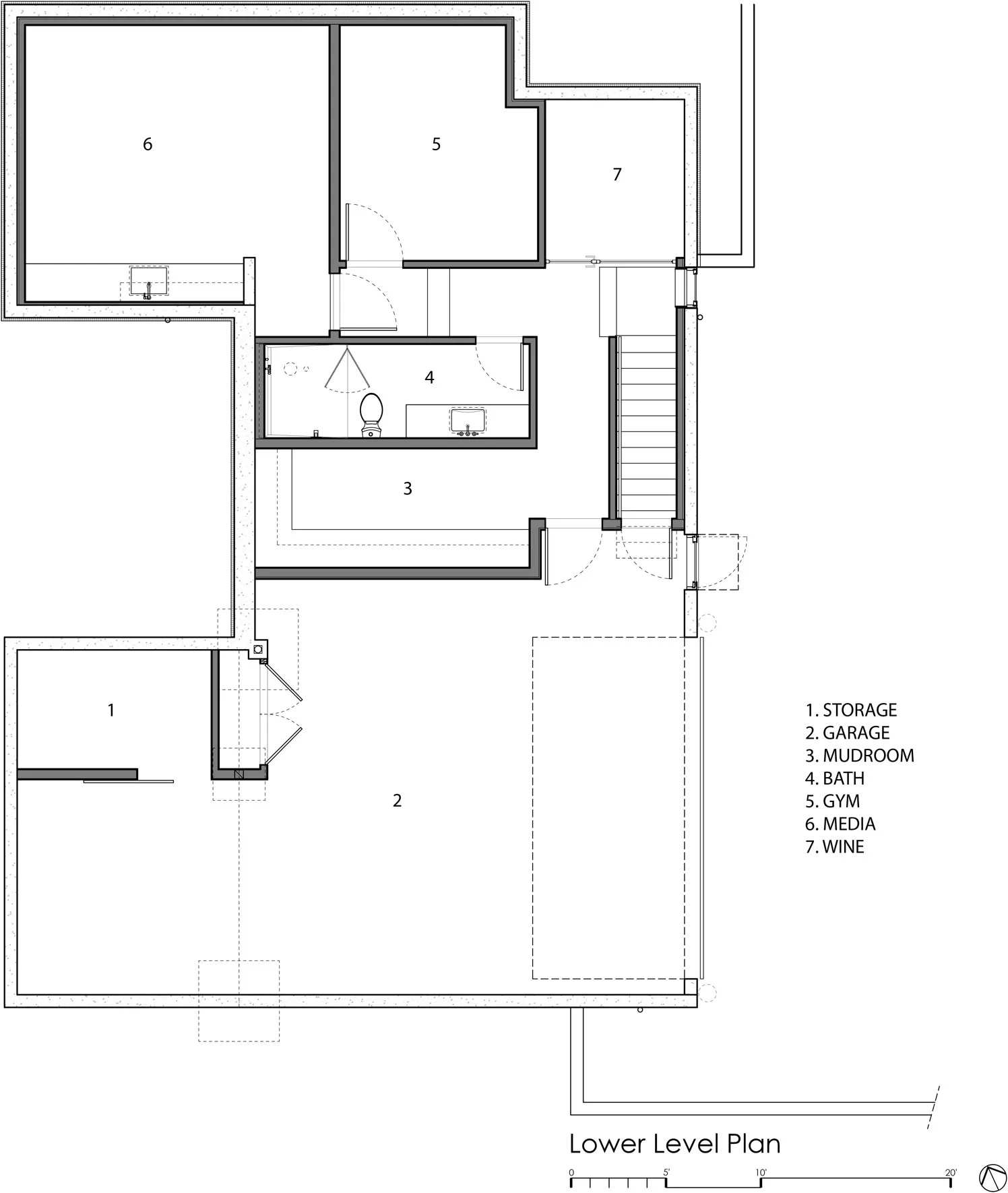
2
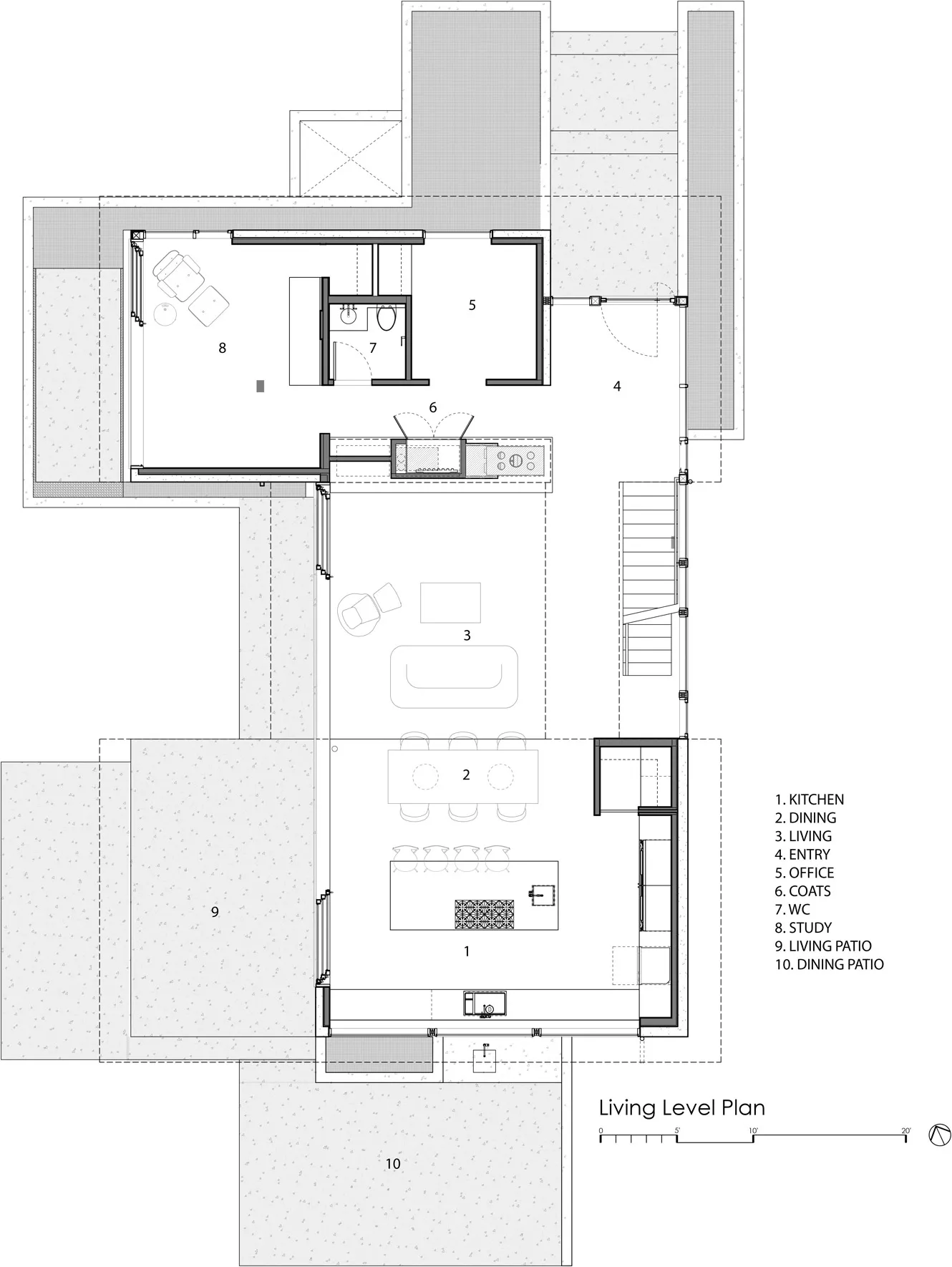
3
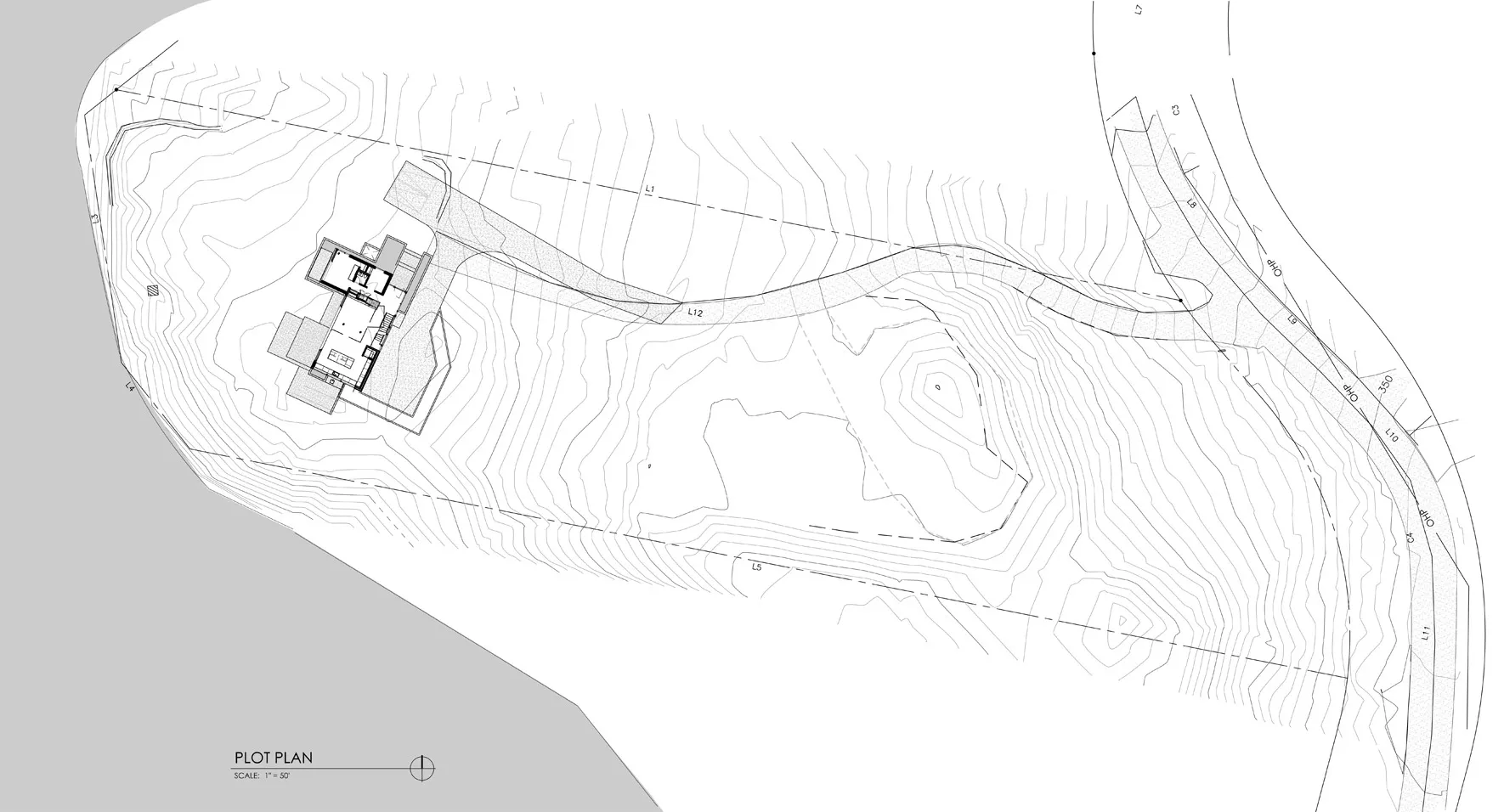
4
Drawings courtesy the firmCredits
Architect:
Stephenson Design Collective
1920 8th Ave W
Seattle, WA 98119
(206) 632-7703
https://www.stephensoncollective.com/
Personnel in the firm who should receive special credit:
Principal Architect: Ryan Stephenson, AIA, LEED AP
Project Architect: Cerrissa Kulpa
Engineers:
Nickerson Engineering, LLC
Consultants:
Lighting: dePelecyn Studio
Sustainability Consultant: J.S. Jones and Assoc.
Civil: D.R. STRONG Consulting Engineers (Walter Shostak)
General contractor:
Dovetail General Contractors
Photographer:
Kevin Scott
Specifications
Exterior Cladding
Rainscreen: Cor-A-Vent Battens
Moisture barrier:Prosoco Cat 5 Air and Water Barrier
Wood: reSawn Timber Co.
Windows
Wood frame: Quantum Windows & Doors with Custom Staining By Milesi
Doors
Entrances:Quantum Custom Pivot Door
Wood doors: Quantum Windows & Doors
Sliding doors: Quantum Lift and Slide Glass Doors











