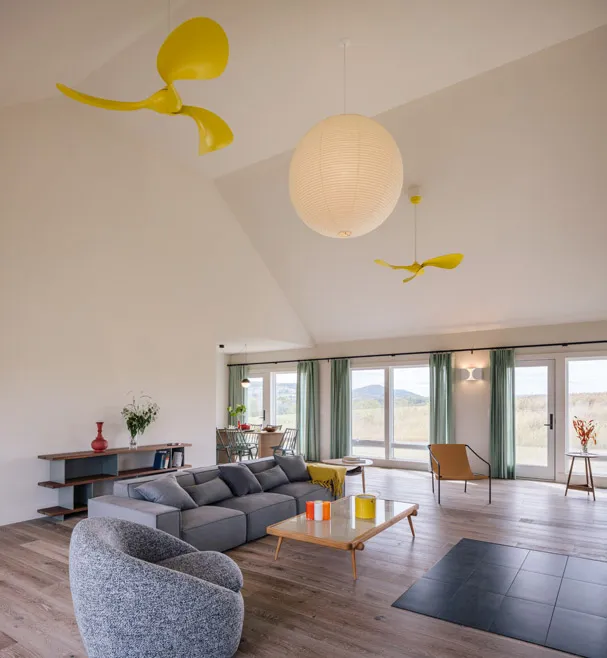Location: Sharon, Connecticut
Project Size: 2,200 square feet
Program: A modular rural residence for an extended family on a farm.
Design Solution: Located in the Berkshires mountains and born within the time and budget constraints of the COVID epidemic, Oblong Farm is a restrained 2,200-square-foot residential structure that co-ops standard modular off-site construction by designing a singular gesture responsive to context and environment. Testing the manufacturer's limits for transportation, the structure comprises two heavily-insulated, 15-by-60-foot engineered wooden modules arranged side by side with a third module hinged by a large yellow spatial void—the color of the local forsythia plant. The disposition of the modules corresponds to a contextual and environmental analysis that privileges mostly in an east/west longitudinal orientation while accommodating the southern breezes and blocking the northern and northeastern winter winds from the entrance at the large yellow void. Both in their scale and non-domestic articulation, the yellow void and the repetitive cadence of its windows afford a dialogue between the residence's exterior and interior and by extension between it and the nearby farm structures.
On the interior—and again testing the manufacturer's allowable off-site structural spans—the center 22-foot portion of the two modular boxes is exempt from a lower horizontal ceiling as the hinged roof trusses bridge the two modules as envelope and structure. This large connected space becomes the extended family's hub. The layout also distills the essential components and their connections: A long spatial corridor to the north links all portions of the house to the spatial central hub and the yellow entry porch.
In all, the structure achieves an environmental and contextual responsiveness by leveraging the structural and sustainable opportunities of standard off-site fabrication and by the minimal means of its orientation and articulation. But it is the dissonance between the domestic and rural scale and type that affords Oblong Farm a singular statement beyond its responsiveness.
Structure and Materials: Off-site construction with engineered lumber and stick frame paneling.
Additional information
Completion date: April 2022
Site size: 20 acres
Total project cost: Withheld
Client: Withheld
Owner: Withheld

1

2

3

4
Photos © Miguel De Guzmán & Rocío Romeo – Imagen Subliminal

5

6

7
Images courtesy Scalar Architecture
Credits
Architect::
Scalar Architecture, PC Interdisciplinary Design
611 Broadway Suite 424, New York, NY 10012
(646) 342-2244 (ph) 212-260-2247 (fax)
www.scalararchitecture.com
Personnel in architect's firm who should receive special credit:
Principal In Charge: Julio Salcedo-Fernandez, AIA, NCARB, LEEP AP
Project Associate: Yutong Li
Associate: Tomas Rodriguez Rivero
Designer: Elda Hernandez
Architect of Record:
Scalar Architecture, PC/Julio Salcedo-Fernandez
Interior Designer:
Fawn Galli Interiors and Scalar Architecture, PC
Engineers:
Westchester Modular Homes
Consultants:
Civil and structural: Patrick R. Hackett
Mechanical: P.E. consulting, WB Chase
General Contractors:
Segallas Turnkey Housing
Photographer:
Miguel De Guzmán & Rocío Romeo – Imagen Subliminal
Specifications
Structural System:
Manufacturer of any structural components unique to this project: Westchester Modular Homes
Exterior Cladding:
Moisture barrier: Tyvek
Other cladding unique to this project: James Hardie board & batten
Roofing:
Tile/shingles: Owens Corning
Windows:
Wood frame: Andersen 400 series
Glazing:
Glass: Double
Other: Argon gas w/ Low E-4 coating
Doors:
Entrances: Andersen A Series
Interior Finishes:
Cabinetwork and custom woodwork: Merillat Classic Kitchen Cabinets
Paints and stains: Benjamin Moore
Solid surfacing: Kitchen countertops: Caesarstone Rugged Concrete
Floor and wall tile: Engineered wood floor
Furnishings:
Office furniture: Blu Dot
Tables: Burke Decor
Upholstery: Rove Concept
Lighting:
Interior ambient lighting: Naguchi Akari
Tasklighting: France and Sons
Exterior: RBW Dimple Lights
Dimming system or other lighting controls: Lutron
Plumbing:
Faucets: Delta
Sinks: Lacava
Energy:
Hi-R insulated basement walls, ERV System








