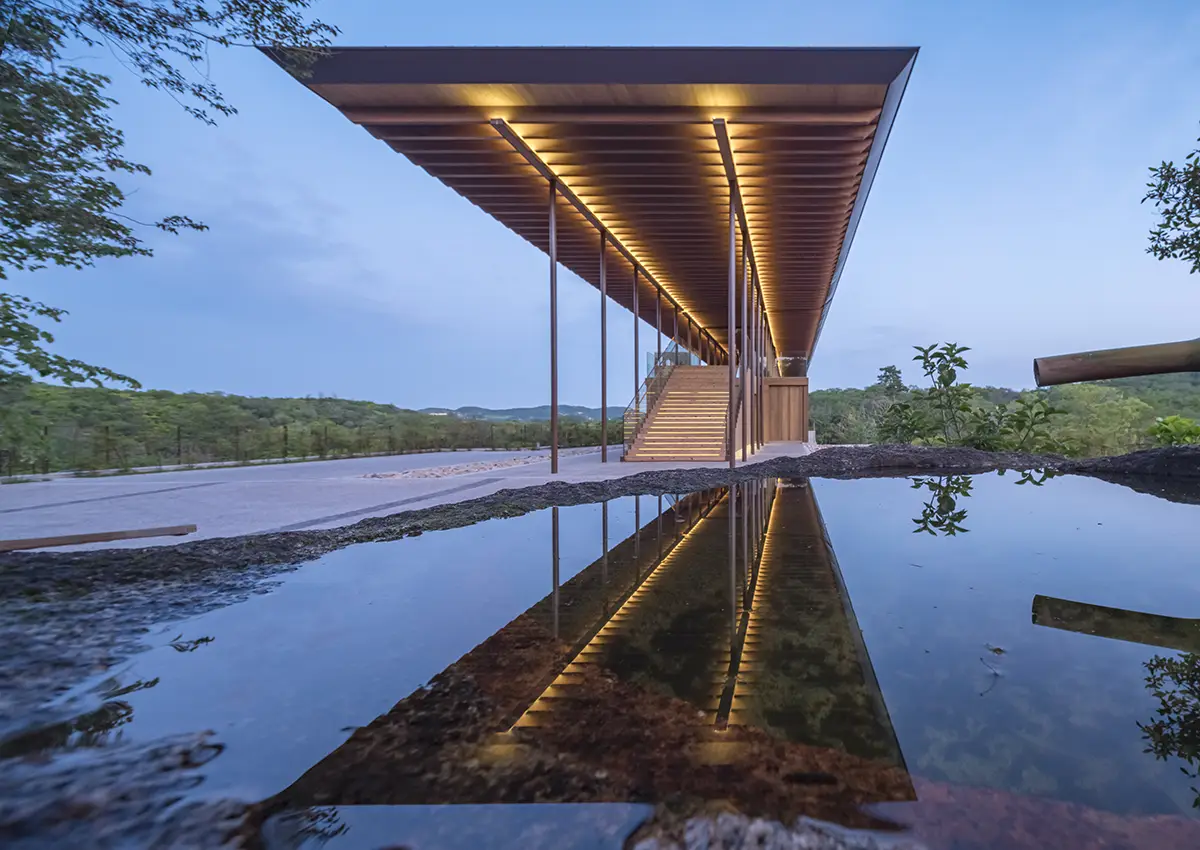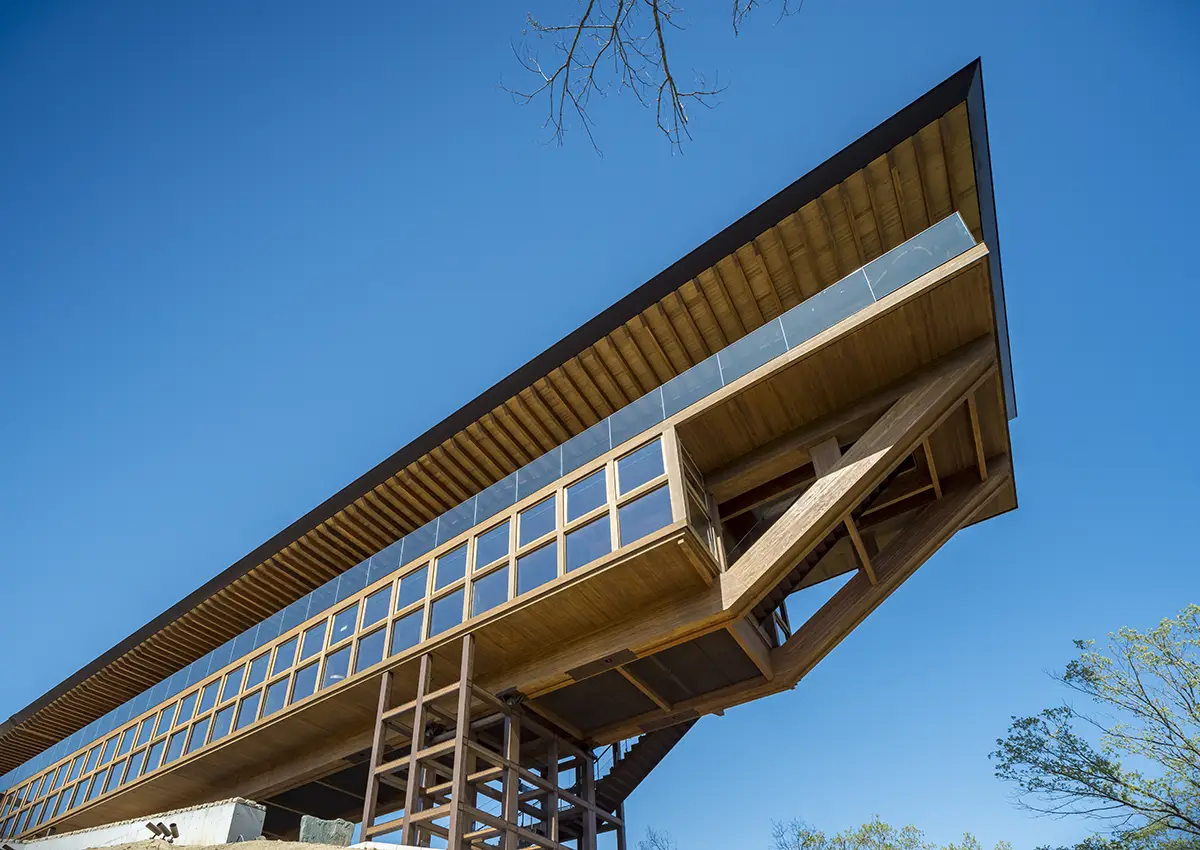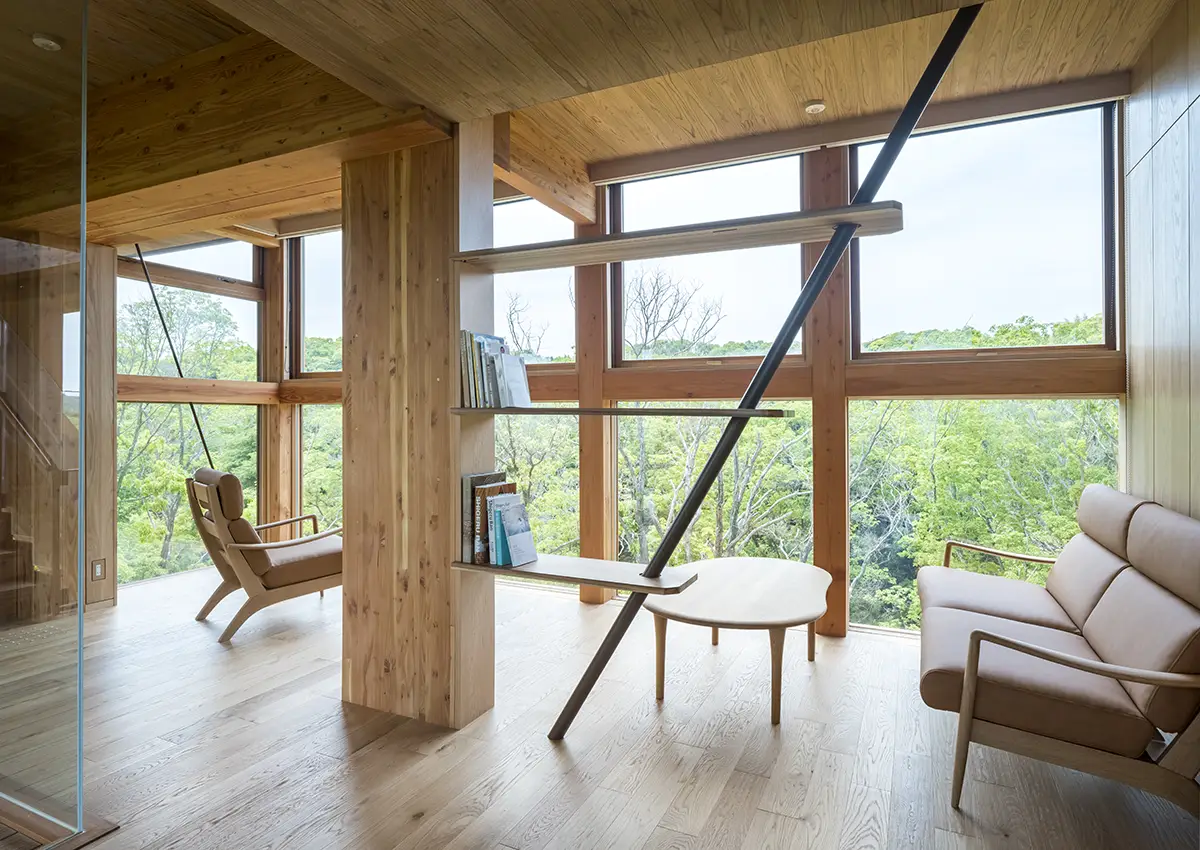Snapshot: Shigeru Ban Sets a Zen Wellness Center on Japan’s Awaji Island

Architects & Firms
A center for the learning and practice of meditation and yoga, the ZEN Wellness SEINEI was designed by Pritzker Prize laureate Shigeru Ban to uplift both body and soul. The project, completed in March and commissioned by the Tokyo-based human-resources agency Pasona Group, is located off the coast of Kobe, on Awaji Island—a place where birds twitter, trees soar, and the bustle of the big city is far away. Taking his cues from the site, a long, skinny strip of steeply descending land, Ban devised a two-story, 24-foot-wide by 295-foot-long building. Hovering above a water garden, its first floor holds individual guest rooms, a canteen, and a salon. Meditation and yoga sessions take place upstairs on a covered deck. Except when its sliding screens are shut during typhoons, the space opens completely to the landscape. “If you close your eyes, you feel you are in nature,” says Ban. Unsurprisingly, this continuity had structural implications from the ground level up. At one end, steel columns root the building in the cliffside; the other terminates in a 40-foot-long cantilever extending from a wood-clad steel frame. Above, a Vierendeel truss houses the first floor, above which slender steel columns support the roof. With its light touch, Ban’s building minimizes its impact on the land but maximizes its impact on the user experience.
Photos © Hiroyuki Hirai, click to enlarge.







.jpg?height=200&t=1692184429&width=200)


