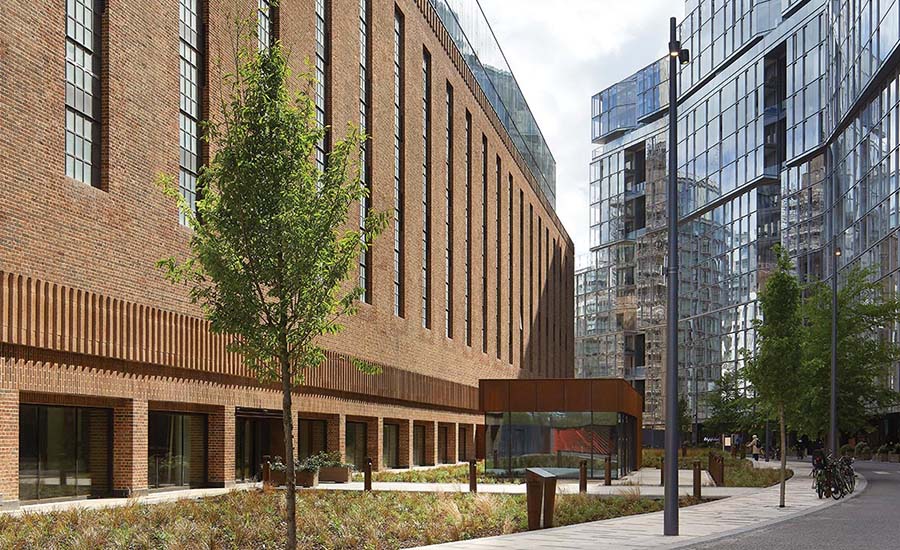Multifamily Housing 2021

Catelonia Social Housing. Photo © José Hevia
Lack of adequate housing afflicts most cities today. In RECORD’s annual review of Multifamily Housing, we explore projects in the U.S. and Europe, across markets, from high-end condos to public apartment buildings—all of them incorporating various exemplary design ideas for this key building type. The artful re-purposing of old structures is a strategy deployed in the re-vamping of London’s Battersea Power Station, with its first residences by WilkinsonEyre, while in New York’s Tribeca neighborhood, Shigeru Ban has transformed a landmarked 19th century building by inserting a new structure for condos inside the original cast iron façade.
Context is the force behind the architecture of those two projects, as it is in Subvert Studios’s new multifamily building on the waterfront of Cascais, Portugal, a town with a long maritime history.There, the design solutions included setting back the building to allow for generous public space and retail to activate the street, while an inventive, porous screen above the ground floor, fabricated of deep marine blue ceramic, shades the outdoor terraces of each apartment.
Outdoor space for urban apartment dwellers should not be a luxury amenity but part of affordable housing as well. In the Florence Mills complex in South Central Los Angeles—named for a legendary African American performer whose image adorns murals on the building’s walls—KFA Architecture created balconies, courtyards and play areas for tenants. And on the outskirts of Barcelona, Peris+Toral Architectes made sure that each unit has cross ventilation and access to balconies that line the five-story wood structure (atop a reinforced concrete base), facing both outward and into an interior courtyard.









