Waldkliniken Eisenberg Hospital by Matteo Thun
Germany

Locally sourced larch wood clads the circular facade of the new hospital wing, which connects to the orthopedic center’s existing surgery building via a glass passageway. Photo © Gionata Xerra
Architects & Firms
It’s safe to say architect Matteo Thun isn’t a fan of hospitals. “The food is horrible, the rooms are ugly, and your pajamas are terrible—you are just surrounded by things you don’t like,” he says. Seeing an industry ripe for revolution—and motivated to change its institutionalized unpleasantness—Thun, on a whim, submitted a proposal to an international competition calling for a new hospital wing at Germany’s largest orthopedic center to accommodate pre- and post-operative patients, as well as those requiring therapeutic treatments.
Forty-five miles southwest of Leipzig, on the outskirts of the town of Eisenberg, the Waldkliniken Eisenberg sits within the Thuringian Forest, one of the most densely wooded landscapes in Germany. Idyllic site aside, the facility was in need of a revamp. Of the clinic’s three buildings, two, now slated to be demolished, dated back to the days of the former German Democratic Republic (East Germany). To meet the rigid criteria of the reunited country’s public health-care system, the competition’s brief challenged applicants to comfortably fit 246 beds in 128 patient rooms, most for two occupants; 13 rooms would be set aside for single patients with private health insurance. The budget of $83 million was nonnegotiable.
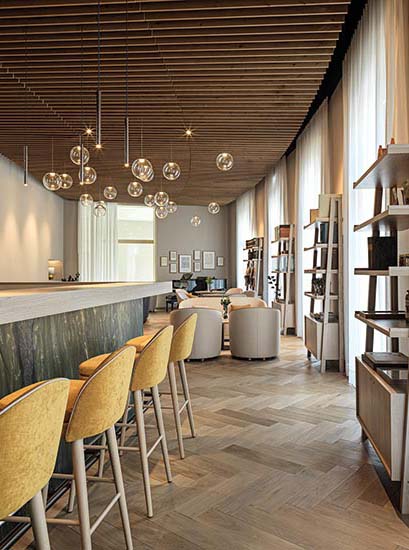
A wood-slat ceiling reduces noise in the lobby lounge area. Photo © Gionata Xerra, click to enlarge.
“We won because we’ve never had a health-care project,” laughs Thun, who heads up the Milan-based Matteo Thun & Partners with Antonio Rodriguez. “We expected they’d kick us out because of zero know-how, yet the opposite happened.”
What did appeal to the client was the firm’s experience with a very different typology. Since its founding in 1984, Matteo Thun & Partners has completed some 80 hospitality projects around the globe, including the JW Marriott Venice Resort and Spa. In collaboration with health-care specialist HDR Germany in Leipzig—a subsidiary of the U.S. firm, and the architect of record—Thun’s team landed the project with a scheme that successfully merges the creature comforts of a hotel with the requirements of a hospital. They call this strategy “hospitecture,” now a new division within the firm.
Treating patients more like hotel guests made sense to the client, who, Thun notes, agreed that tomorrow’s hospital should not be a “sterile, boring box.” Following a decade of development, planning, and construction, the inauguration of the new 178,000-square-foot hospital building took place during a masked ribbon-cutting event last September.
Clad in horizontal battens of local larch wood and an abundance of glass, the six-story, round, hybrid wood-and-concrete structure, 220 feet in diameter, is striking. From the interior, “the circular facade, wherever you are, gives the same relaxing view of the forest outside,” says the architect. From the outside, the large windows reflect the trees. As it ages to a silvery patina, the larch wood facade will seem to disappear into the forest. “In 50 years, this building will look even better,” Thun notes.

A green roof houses mechanicals in two gray aluminum volumes. Photo © Gionata Xerra
Thun and his partners planned the building around what they refer to as a “three-zeros” concept—zero distance, zero CO₂, and zero waste—employing local materials and labor when possible, optimizing energy loads and emissions, and using, or reusing, renewable materials. To that end, the structure’s reinforced-concrete skeleton, necessary for fire protection and for the large spans required in hospital construction, is reduced to a minimum. Infills, such as the exterior walls in the upper floors, are wood-frame. A series of green roofs and central courtyards help maintain comfortable temperatures and the aura of nature throughout.
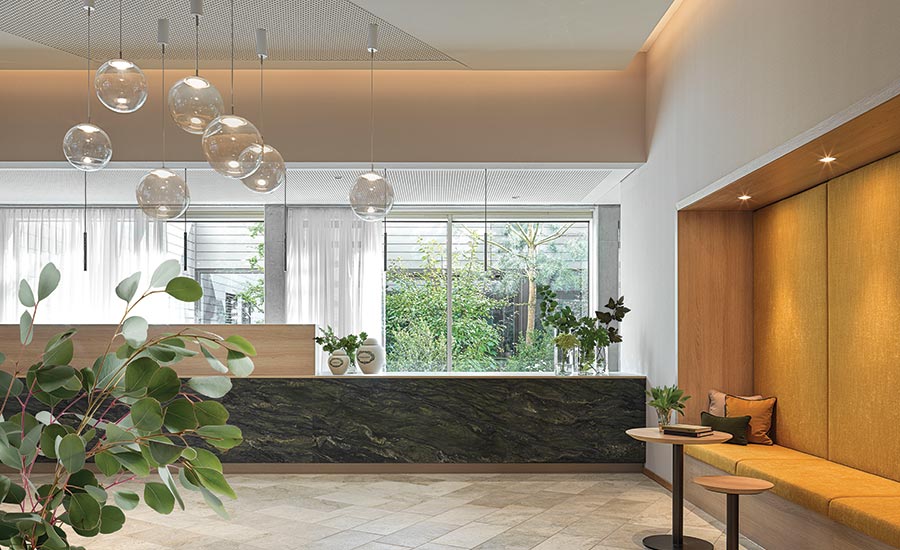
Reception is warmly lit by dimmable LEDs. Photo © Gionata Xerra
Inside, the first sign of a new kind of medical experience emerges in a lobby that is like a hotel’s. Visitors are greeted by a 4-foot-long reception desk, clad in green-veined granite, and a cozy cocooning nook, upholstered in a sunny, acoustically absorbent fabric that helps maintain the quiet atmosphere of a hospital. It is here that incoming presurgery patients receive a lockable wheeled cabinet, “so there’s no complexity or worry about your wallet or your watch,” Thun says.
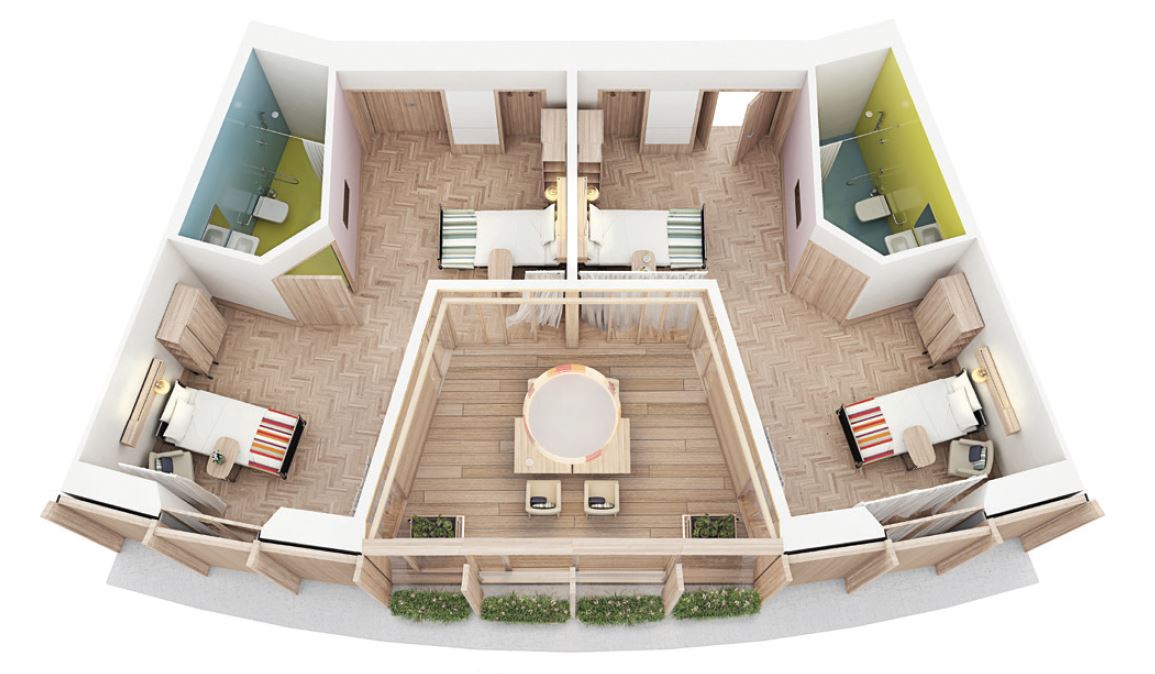
The layout diagram illustrates a pair of double rooms connected by a winter garden.
To reinvent the stale industry standard of a typical patient room, the architects erected a life-size mock-up in a hospital garden during the design process and asked for feedback from staff. The result achieves a level of comfort rarely found in a health-care setting. Without violating the requirement of two patients per room, the architects carved out coveted privacy with a floor plan that zigzags spaces for beds around shared bathrooms, dividing the rooms with residential-style curtains to create distinct yet flexible, homey environments. Oaklike vinyl flooring heeds the performance demands of beds on wheels, and moss-green blankets and upholstery recall the adjacent forest. In addition, the design team inserted a 135-square-foot winter garden at the nexus of every two rooms, to be shared by four patients. Stacked at intervals around the building, these intimate spaces channel light and air throughout the rooms and provide a peaceful place overlooking the grounds to recuperate and socialize with guests.
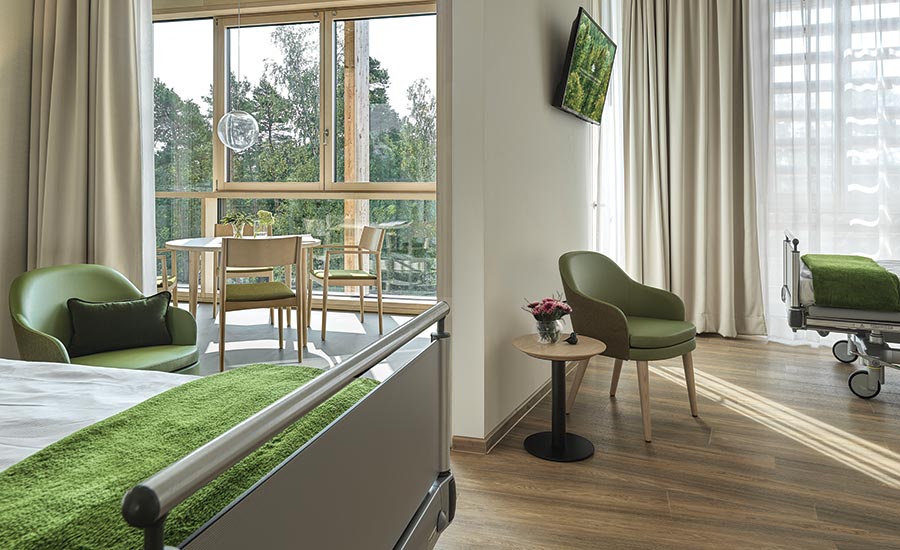
1
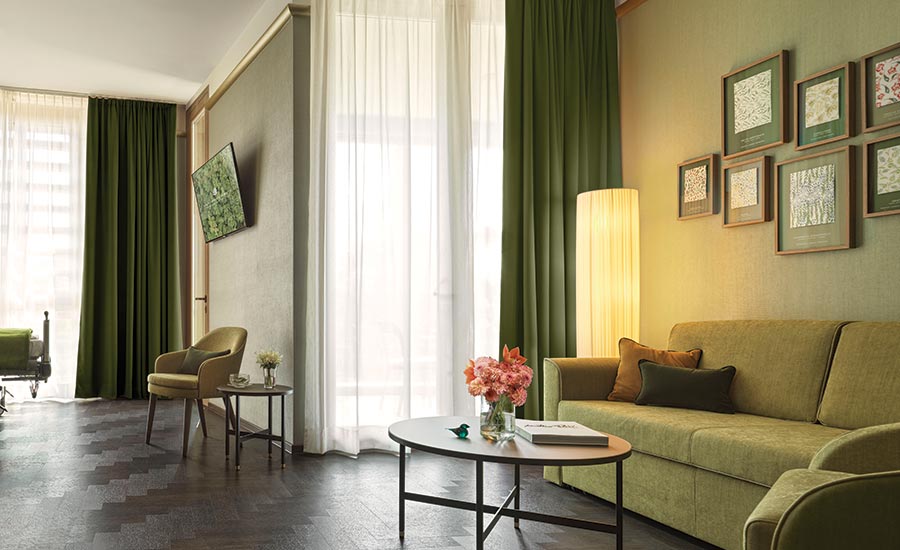
2
Oaklike vinyl flooring and washable green upholstery are among easily disinfected surfaces in shared (1) and private (2) patient rooms.Photos © Gionata Xerra

The patient dining room overlooks a courtyard. Photo © Gionata Xerra
Holistic nutrition is also essential to recovery—as this writer, who had to turn down a pork chop after throat surgery in a German hospital, can attest. Thun’s team provided choice and a reason to get on your feet again, with four restaurants, all furnished with custom upholstery and wallcoverings as well as dimmable lighting systems. A restaurant for patients spills out to an inner courtyard, while one devoted to staff opens to the surrounding grounds. For visitors, there is a public bar adjacent to reception, serving snacks, coffee, and juice below an acoustically absorbent ceiling of slatted spruce, and even a fine-dining restaurant accessible to all patients and guests. A dedicated chef achieves high-quality menus within budget using locally sourced ingredients.

The winter gardens have forest views. Photo © Gionata Xerra
Less visible yet also essential to the design of this unique hospital is its digital program. Upon arrival, patients receive an iPad, which is used for direct communication with their doctor. When discharged, a patient is lent an Apple Watch, for easy monitoring of activity progress. “The whole system allows patients to recover as fast as possible,” says Thun. “And that makes even the health-insurance companies happy.”
Click drawing to enlarge

Credits
Architect:
Matteo Thun & Partners
Architect of Record:
HDR Germany
Engineers:
R & P Ruffert (structural); Potthoff (hvac/plumbing); Gnuse Ingenieurbüro (electrical/lighting); IB FMM (facade); iproplan Planungsgesellschaft (acoustics); Sachverständigenbüro Arnhold (fp)
Consultant:
Werner Sobek (energy)
Client:
Waldkliniken Eisenberg
Size:
178,000 square feet
Cost:
$83 million
Completion Date:
September 2020
Sources
Windows:
Raico Bautechnik
Sunshades:
Warema Renkhoff
Smoke & Heat Exhaust:
Lamilux
Lighting:
Mawa Design; EWO
Doors:
Wicona; Schüco
Parquet Floor:
Bohemian Works
Furniture:
Vitra; Cassina; Meda
Textiles:
Delius
Fittings:
Keuco





