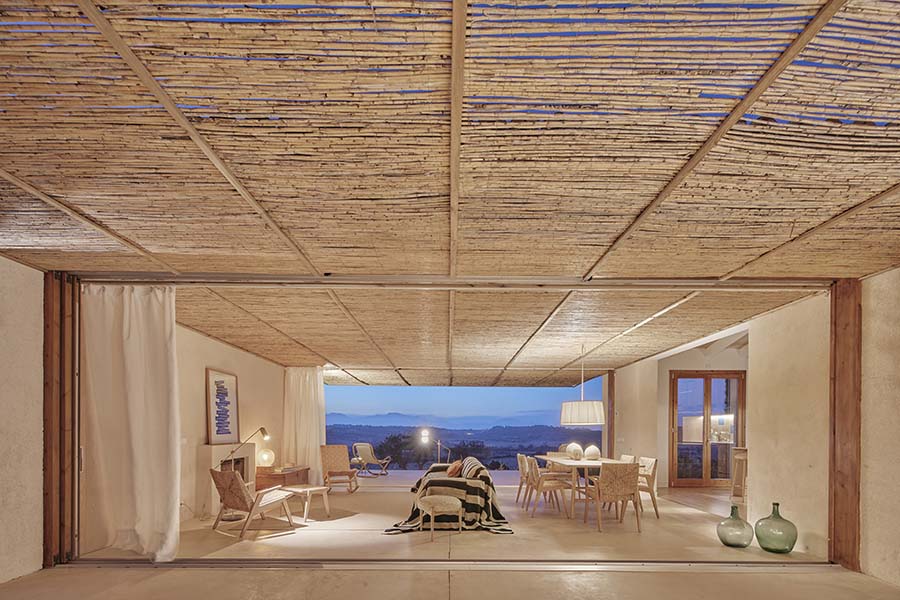Casa Palerm by OHLAB
Mallorca, Spain

Casa Palerm. Photo © José Hevia
Architects & Firms
Location: Mallorca, Spain
Project size: 1,940 square feet
Program: The client wanted a fully equipped house with outdoor spaces and traditional Mediterranean elements.
Solution: Casa Palerm is a new, small holiday home, with four bedrooms next to a rural hotel in the countryside of Lloret de Vistalegre, in the center of Mallorca.
The one-level house is an elongated volume with pitched roof. The layout, parallel to the slope of the terrain, allows all the rooms to have views of the countryside and the Tramontana Mountains towards the north, while letting the interior spaces to take advantage of the south sun. This arrangement also offers crossed ventilation, natural lighting, and the thermal regulation.
The architects crossed the center of the long-bar like plan with a central, open living-dining room. A concrete floor slab extends on the north and south sides of the living space, creating external terraces accessible through a sliding door, and sheltered by a thatched reed ceiling, or cañizo.
Construction and materials: The structure consists of load-bearing structural walls and concrete beams. The width of the house is 20 feet, so the structure needs no columns. The architects used a palette of natural and local materials such as rustic lime mortar plastering, reused ceramic roof tiles, hydraulic tiles, local marés stone, cane, sepi wood, and cement floors and sinks.
Additional Information:
Gross Square Footage: 73 acres
Completion Date: September 2019

Photo © José Hevia, click to enlarge.

Photo © José Hevia

Photo © José Hevia

Photo © José Hevia

Photo © José Hevia

Photo © José Hevia

Photo © José Hevia
Click plans to enlarge. Courtesy OHLAB

Click section to enlarge. Courtesy OHLAB

Credits
Architect:
OHLAB
Calle Manuel Guasp 6A 07006 Palma de Mallorca (Spain)
+34 971 919 909
http://ohlab.net/
Personnel in architect's firm who should receive special credit:
Architecture and Interior Design: OHLAB / Paloma Hernaiz and Jaime Oliver
OHLAB Team: Paloma Hernaiz and Jaime Oliver with Rebeca Lavín, Silvia Morais José Allona, Amalia Stavropoulou
Architect of Record:
Paloma Hernaiz and Jaime Oliver
Interior Designer:
OHLAB
Engineers:
Quantity surveyor: Jorge Ramón
Structure: Lorenzo Croce
General Contractor:
Joaquín García Rubio
Photographer:
José Hevia
Specifications
Kitchen:
Creacuina (OHLAB Design)
Interior Finishes:
Kitchen Tiles: Huguet
Bathroom Tiles: Alcoceram
Pool Tiles: Hisbalit
Furnishings:
Furniture: La Pecera
Dining Table: Ethnicraft
Lighting:
Lamps: Contain
Dining Floor Lamp: Santa & Cole
Accessories:
Ceramic accesories: Paparkone
Taps:
Paffoni
Sanitary ware:
Wc, Showers, Bath: Roca
Sinks: Huguet
Switches:
Jung




