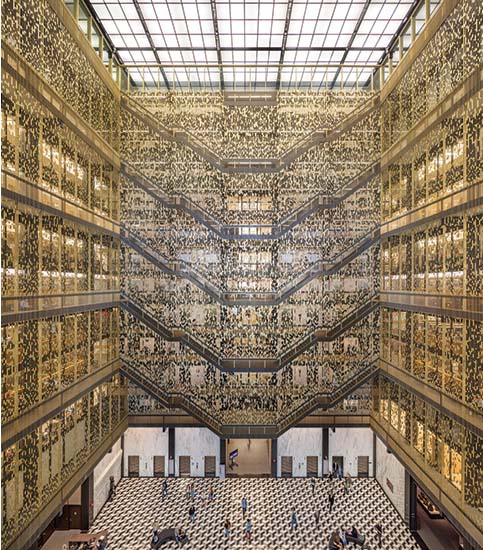New York University Special Collections Library by CannonDesign
New York City

The crisply Miesian reception and exhibition area of NYU’s Special Collections Library. Photo © Scott Frances
Architects & Firms
When architects renovate a notable building, they often wonder how they might pay respect to the original work while giving the new spaces their own identity. The New York office of CannonDesign has come up with a subtly evocative solution for two floors in the 12-story-high Bobst Library at New York University’s Washington Square campus. In creating a dedicated area for bringing together a varied assortment of holdings for Special Collections, the architects have paid a certain homage to the building, designed in 1973 by Philip Johnson and Richard Foster, and even to the work of such masters as Mies van der Rohe and Sir John Soane, whom Johnson often cited as inspiration. At the same time, the design team efficiently solved the programmatic needs of the librarians, students, researchers, and faculty dealing with rare materials in such subjects as English and American literature, labor history, and downtown culture.

The central atrium of the Bobst Library, designed in 1973 by Philip Johnson and Richard Foster, was renovated in 2012 by Joel Sanders Architect. Photo © Peter Aaron/Otto, click to enlarge
The architects worked with the head of Special Collections, Charlotte Priddle, to consolidate these holdings on Bobst’s second and third floors, following a relocation of the previous contents elsewhere. Before systematically arranging the different functions around the 100-foot by 100-foot central atrium, long the library’s centerpiece, the team needed to install a new layer of environmental controls to regulate humidity and temperature inside the perimeter walls of the 47-year-old sandstone-clad structure.
Scholars entering the second floor’s main vestibule from the elevator bank, on the south side of the atrium, now find luminous exhibition galleries, wood-lined locker rooms, and a spacious reading room. Offices for the staff are located on the west side of the atrium, while teaching rooms are on the east. On the north, overlooking Washington Square, is an existing double-height reading room, which Cannon is in the midst of converting to a flexible space that can also accommodate lectures. The third floor is reserved for storage, and contains high-density, compact conventional fixed shelving for the collections most in demand (the majority of material is kept off campus). During the pandemic, while the university is open to in-person teaching, the NYU Special Collections Library offers limited on-site services for faculty, staff, and students by appointment only. The spaces already were geared to low occupancy and the ventilation systems had precise climate control and filtering measures in place.

1

2

3
In the galleries (1 & 3), the architects encased the trusses of the Bobst in acid-etched glass to create ghostlike backdrops for the vitrines. A hallway on the east part of the atrium contains teaching spaces (2). Photos © Scott Frances
The orthogonal plan for the 28,000-square-foot second floor projects a strong Miesian sensibility, emphasized by a modernist vocabulary of black, linear steel framing elements combined with clear, fritted, and acid-etched glass, plus white oak floors. In subdividing the galleries, CannonDesign encased the Bobst’s structural steel trusses in thick 2-foot-4-inch-wide and 9- and 16-foot-long steel and acid-etched-glass volumes. By illuminating the trusses from within these translucent enclosures, the architects created evanescent backdrops for tabletop vitrines displaying archival works.
Overhead, the architects emulated the rectilinear configuration of the track lighting in the ceilings of the Bobst’s ground-floor lobby and certain reading rooms. The system here includes spots and ambient LED fixtures, which can be dimmed to protect the fragile contents on view.

Nearby locker rooms are lined in oak.

The the south reading room pays deference to Sir John Soane’s ceilings.
Photos © Scott Frances
The striking highlight of this renovation is the new reading room along the south wall of the library. Because the ceilings were low (less than 10 feet high), the design team suspended gently concaved acoustical vaults with downlights over the oak study tables. The allusion to the canopied ceilings that Sir John Soane created for his house in Lincoln’s Inn Fields in London, in the early 19th century, is intentional. John Reed, Cannon design principal, is not only an admirer of Soane’s architecture, but he knew of Johnson’s affinity for Soane. While many visitors may be unacquainted with the references, they still offer a richness of meaning to the architectural and art communities. And they hint at the design process: as Reed puts it, “To do spaces in a well-known architect’s building, you have to understand what that architect stood for.” Or as Johnson often said, “You cannot not know history.”
Click plans to enlarge

Credits
Architect:
CannonDesign—John Reed, design principal; Carisima Koenig, project principal; Brad Lukanic, Frances Fox, library planners; Andrew Fisher, project architect; Samantha Dobrusin, interior designer; Demos Simatos, Gregory Levy, architects
Engineers:
Thornton Tomasetti (structural); Jaros, Baum & Bolles (m/e/p)
General Contractor:
R.P. Brennan
Consultant:
Vidaris (building interior environment and envelope)
Client:
New York University
Size:
52,500 square feet
Cost:
Withheld
Completion Date:
September 2019 (second floor); end of 2021 (third floor)
Sources
Vaulted Acoustical Ceilings:
Formglas Products; BASWAphon
Demountable Partitions:
Modernus
Wood Floors:
Modera
Carpet:
J&J Flooring; Shaw Contract
Office Furniture:
Steelcase
Spacesaver Library Shelving:
Modern Office Systems







