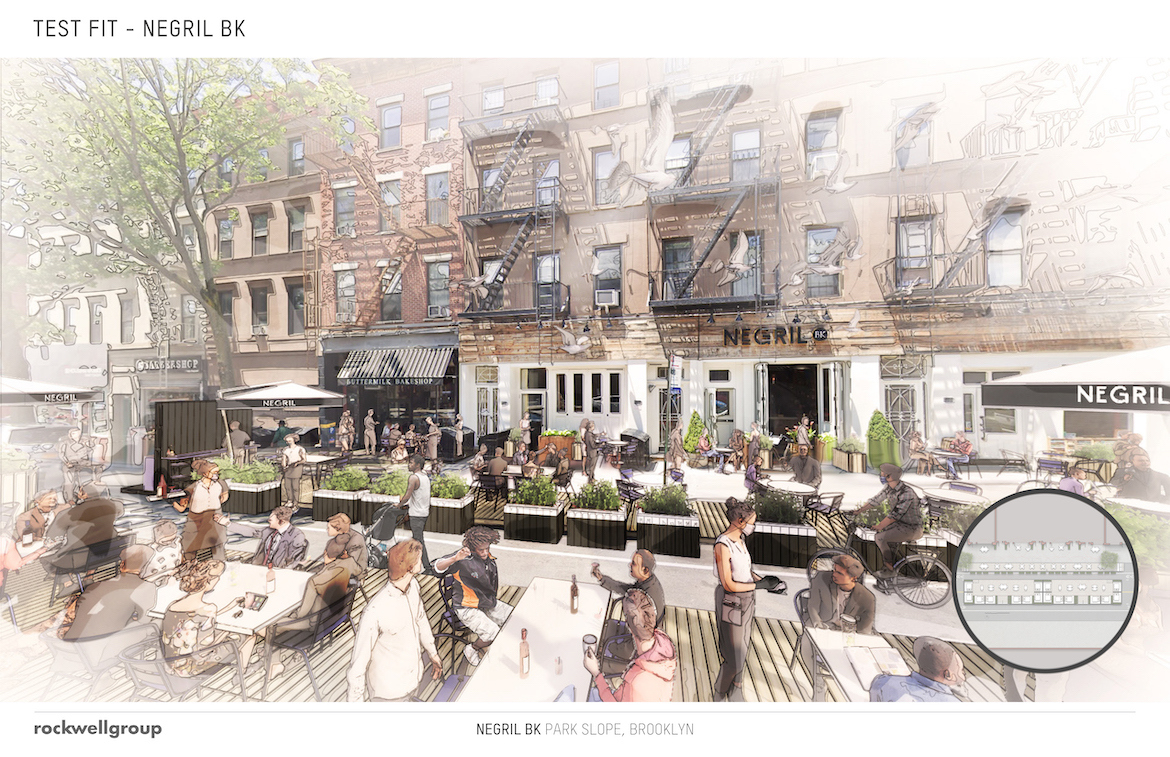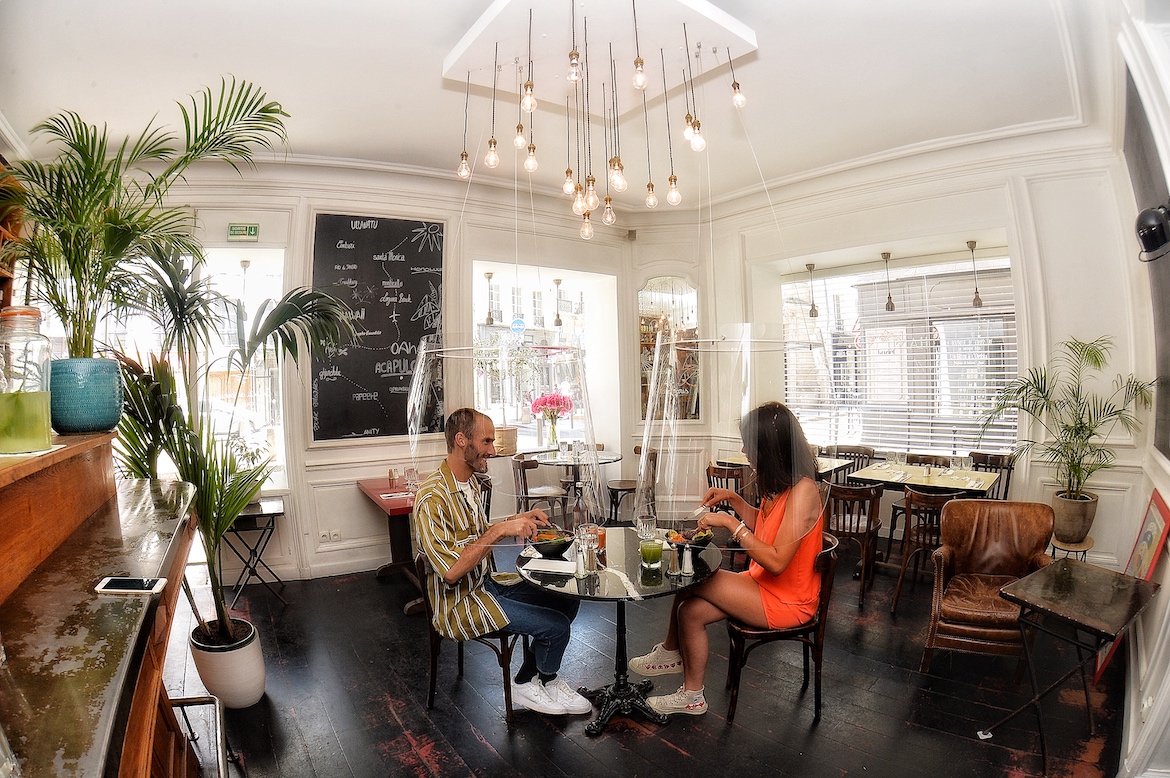Architects Envision Ways to Make Restaurants Safe During a Pandemic

Diners at Mediamatic Amsterdam sit along the waterfront in greenhouse-like structures. Photo © Willem Velthoven
For the past year, Roth Sheppard Architects has been designing a new burger-and-beer joint slated to open this summer in Denver’s creative district. When the coronavirus hit the city, the Colorado firm knew it needed to cook up some low-cost ways to prevent the spread of germs, so it increased the space between tables, installed hand-sanitizing stations, and worked with the city to expand the dining patio. It also created whimsical graphics—inspired by the client’s favorite film, The Big Lebowski—that encourage social distancing. “It’s really about showing the customer that they’re entering a safe place and they can feel comfortable there,” says firm partner Adam Harding, who helped lead a recent panel discussion organized by AIA Colorado about restaurant design in the COVID-19 era.
Roth Sheppard is just one of many design firms across the globe exploring how to make restaurants safe for both patrons and workers during a pandemic. Proposals range in scope and scale, from a kit of parts for al fresco dining to plexiglass “hoods” that surround patrons as they eat. In all instances, the goal is to limit potential viral exposure and to help occupants feel protected. “It’s all about building a level of trust,” says Harding.

Some firms are utilizing their expertise in health-care design to help restaurants rethink their operations. MASS Design Group—a nonprofit firm that has built medical facilities in Haiti, Rwanda, and elsewhere—recently produced a detailed report called “Spatial Strategies for Restaurants in Response to COVID-19,” which offers a guiding framework as businesses work to adapt to an unprecedented situation. Informed by the firm’s prior research on infection control, combined with interviews with restaurateurs and virtual tours of eateries, the document outlines a range of measures to help mitigate contagion spread in a dining environment. “We want to be able to supply restaurants with meaningful, actionable input,” says Caitlin Taylor, an architect and farmer who directs the firm’s Food System Design Lab.
Taylor noted that many of the challenges facing dining establishments are spatial in nature. Her firm’s report dissects the various zones in a restaurant and proposes specific solutions for each. For instance, in the public seating area, MASS envisions movable tables placed six feet apart, and booths separated by extra-tall partitions. With the future of bar seating unknown, the report suggests converting the bar area into an “exchange space” where takeout orders can be organized and picked up. It also encourages signage and sanitation stations; improved air filtration and circulation; and extending seating to outdoor spaces such as sidewalks, parking lots, and even rooftops.

Given that fresh air can help reduce the transmission of infectious disease, many designers are exploring options for al fresco dining. In New York, the architecture firm Rockwell Group—which has designed over 300 restaurants since its founding in 1984—worked in partnership with the industry group NYC Hospitality Alliance to conceive an adaptable, modular system that includes fencing, plywood floor decking, service and sanitation stations, and a flexible seating module. The kit also features accessories such as fans, umbrellas, and lighting fixtures.

To demonstrate its application, the firm envisions deploying the system at one restaurant in each borough. Set up on sidewalks—and, in some cases, in streets and parking spots—the components are arranged in a way that provides at least 8 feet of space for pedestrian traffic, with areas wide enough to accommodate emergency vehicles. Built to withstand the elements, the kits can “last as long as the restaurant and city deem necessary,” architect David Rockwell tells RECORD.
Some designers and clients are adding a creative twist to the outdoor dining approach. In Amsterdam, a canal-side restaurant called Mediamatic ETEN has put up small, greenhouse-style dining pavilions that each contain a round table and two chairs. In Denver, Zeppelin Development and craftsman Mathieu Mudie—with input from Dynia Architects—have created a series of wood-framed, geodesic enclosures for The Source, a complex with a hotel, a market hall, and several restaurants. The domed structures, which will be completed this month, are set up in a parking lot. Each is large enough to hold several diners.

In other cases, designers are keeping their focus indoors. French designer Christophe Gernigon has designed plexiglass hoods that hang from the ceiling and cover diners while they are seated at a table. Called PLEX’EAT the transparent, easy-to-clean hoods take the form of a lamp shade and essentially serve as giant face shields. Gernigon has created versions that can accommodate multiple people or a single diner. Beyond restaurants, the designer envisions the hoods being used in places such as lobbies, offices, and casinos.

Whether any of these solutions will be temporary or permanent remains to be seen, as vaccine development is still in progress. In the meantime, Harding hopes the pandemic—and innovations in the built environment—will have an enduring impact on restaurant design, since health and safety should always be top priority. “As architects and designers,” he says, “I hope we think proactively and don’t go back to our standard ways.”



