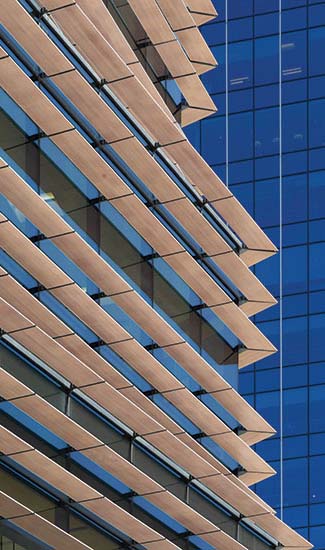Rolex Building in Dallas by Kengo Kuma & Associates

The Rolex Building's main lobby. Photo © Cedric Widmer
Architects & Firms
When it comes to Texas, the word that comes to mind is “big.” Big hats. Big homes. Big skies. Matching the site’s supersize culture, a new building for Rolex in Dallas makes a Texas-sized statement. Designed by the Tokyo-based architect Kengo Kuma, the tautly torqued, louver-clad form rises up dynamically from the ground. While its bold shape contrasts strongly with the city’s boxy glass towers, its faceted surfaces maximize daylight and downtown views with each twist.
Mitigating a multilane artery and city streets, the prominent site of the eight-story concrete structure is located adjacent to a former Rolex building completed in 1984, which it has replaced as a company center for operations here. In addition to a strong urban presence, requested by the developer, the new facility houses workshops and offices for the company. A Rolex in-house design team was responsible for planning and furnishing the service and technical operations on the first four floors, in addition to commercial, training, and administrative offices on the two levels above them. The building’s common areas, however, were designed and outfitted by Kuma. These include two public lobbies and a staff lounge and roof garden at the top.

1
The main lobby (top) is clad with wood slats that echo the torqued building’s external louvers (1 & 2). Photos © Cedric Widmer, click to enlarge.

2
Since most visitors arrive by car, there is a small lower lobby adjoining the parking area, which is below grade. “We wanted that experience to feel important,” explains Balazs Bognar, Kuma partner and the project’s design director. Accordingly, this lobby, which receives daylight from above, features a rock garden and an open stair ascending to the upper lobby and adjacent customer-service area for watch repair. A diagonal footbridge leads from the street to the pedestrian entrance at street level, which has views of the parking lot on one side and a water feature on the other that opens to a garden by landscape architect Sadafumi Uchiyama, the curator and Kuma collaborator at the Portland Japanese Garden (record, August 2017). Echoing the stacked lobbies, the staff lounge on the seventh floor, which includes dining and seating areas, and the roof garden are also linked with stairs and shared greenery.
The integration of nature—a defining feature of Kuma’s architecture—is particularly evident at the building base, where three radiating tiers hold plantings and a reflecting pool. Each platform is contained by stone walls created by 15th-generation mason Suminori Awata, who also traveled from Japan to work with Kuma at the Portland garden. Resembling historic Japanese castle ramparts, the dry-jointed stone veneers—Baker Blue granite from Oregon—are applied with clips to a concrete substructure. In addition to mediating the site’s slope, the splayed tiers lay the groundwork for the building’s spiraling shape above.
Underscoring the project’s profile, 16-inch-deep louvers wrap the building and provide sun shade. They are made of wood-grain-patterned anodized aluminum that could be fashioned with crisp edges and was suitable for the harsh Dallas climate. Except where anchored by metal struts integrated with the curtain wall, the fins are independent of the exterior enclosure. Their precise alignment was enabled by varying the length of the struts as they negotiate the building’s angled geometry. Adjusting the louvers’ vertical spacing yielded appealing views for both seated and standing Rolex staff.

3
Photo © Balazs Bogner

4
Photo © Erieta Attali
Kuma used similar wood details in the customer-service area (3) and staff lounge (4).
Scaled down, the horizontal banding carries over into the Kuma-designed interiors. “This is a single, unified vocabulary that can do a lot of things,” says Bognar. In the lower lobby, local Mesabi-granite strips line the walls, incorporating the reception desk. Upstairs, the stone is replaced with wood. In both places—the ¾-inch-thick slats taper down to a mere ¼ inch at their exposed ends—Kuma’s attention to detail mirrors the precision technology of Rolex timepieces. In the staff lounge, wider wood slats segue smoothly from walls to ceiling, creating a relaxed, cocoon-like space.
Descended from traditional Japanese koshimado, louvers are signatures of Kuma’s architecture. Over the course of his career, they have been transformed from vertical to horizontal and from wood to stone or metal. “Our office is one of evolution rather than sudden revolution,” remarks Bognar. With its unique form, the Rolex building sends that trope spinning in a new direction.
Credits
Architect:
Kengo Kuma & Associates — Kengo Kuma, partner; Balazs Bognar, design director; Adrian Yau, project manager; Hannah Applegren, Aigerim Szyzdykova, Laura Sandoval Ilera, project architects
Architect of Record:
HDF
Engineers:
L.A. Fuess Partners (structural); Halff Associates (civil); Blum Consulting Engineers (m/e/p)
General Contractor:
Sphinx Construction Group with HCMS
Consultants:
Uchiyama Design Studio (landscape design); Halff D+PC (landscape architect of record)
Client:
Rolex
Owner:
Harwood International
Size:
136,860 square feet
Cost:
Withheld
Completion Date:
2018
Sources
Facade:
Southern Glass (curtain wall; aluminum louvers)
Masonry:
Suminori Awata; Green Man Builders; SPSD; TST Construction
Wood:
Architectural Components Group






