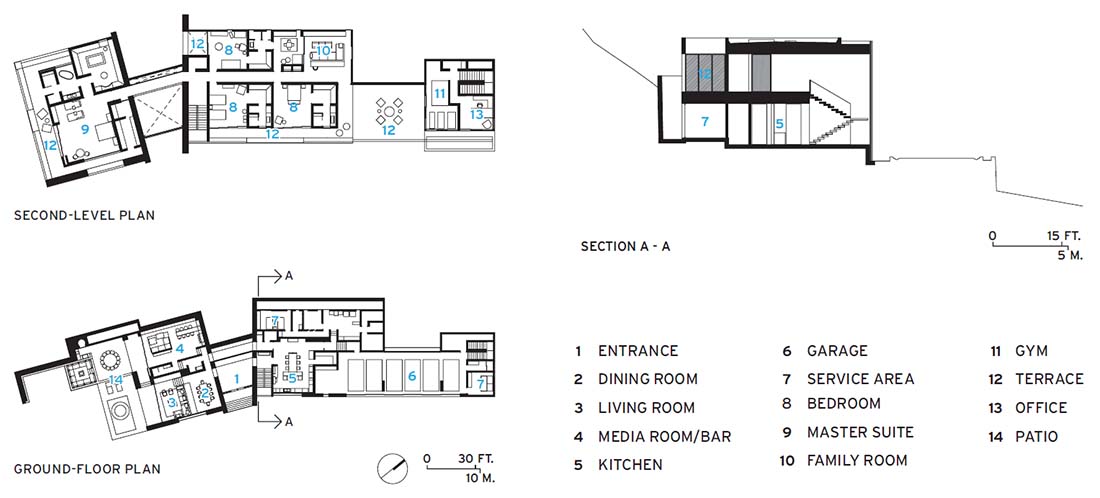Casa Alena by Ezequiel Farca + Cristina Grappin
Mexico City

The 15,000-square-foot residence (above) was sited near the top of a hill to avoid damaging trees and to maximize views. Photo © Roland Halbe
Privacy was important to the young professional couple who purchased a 75,000-square-foot hillside property on the outskirts of Mexico City. They wanted to be far enough away from the crowded metropolis to enjoy nature, yet close enough for workday commutes and frequent weekend visits from friends and family living in the city.
“We immediately fell in love with the site because of its majestic trees,” says Cristina Grappin, who, along with partner Ezequiel Farca, was hired to design the house and its interiors. Their strategy was to place the house near the top of a hill, which would be a construction challenge, but it allowed great views of the surrounding forest and mountains. The plan, developed to correspond with the topography, features two volumes slightly angled on the north-south axis to avoid cutting any large trees.
To accommodate frequent visits by friends and family, the architects devised a pair of spaces for entertaining on the ground floor of the south wing. These open to a patio (1) with a firepit and small infinity pool–cum–jetted tub, and include a bilevel living/dining area (2) and adjacent media room. Photos © Roland Halbe, click to enlarge.
The clients asked for a residence that would accommodate two young children and the husband’s vintage-car collection while respecting its surroundings. “The couple showed us pictures of different styles of architecture, including classical,” says Grappin. “We understood what they liked about each image: it had nothing to do with style but with use. Therefore, we took a risk and designed a contemporary house.” In doing so, the architects employed seemingly antithetical design strategies, integrating understated luxury and sustainability.
While large (15,000 square feet), the house, whose rectangular concrete-block volumes are clad in a local travertine, appears to succeed at both of these objectives. Farca and Grappin specified autoclaved aerated blocks, known for their insulating properties, and a rainscreen facade system to hold the travertine, thereby increasing thermal performance. Additionally, working with a bioclimatic consultant, the architects created a high-performance building by installing photovoltaic panels on the roof and employing a graywater system for landscape and toilet needs. The placement of the fenestration, along with operable windows, helps with passive cooling, so there is no need for air-conditioning, and, because of the temperate climate, hydronic radiant-floor heating beneath the limestone floors provides ample warmth.
Divided into public and private zones, the house flows easily from a south-facing patio—really an extension of the adjacent living/dining and media rooms—through a gracious double-height foyer and into the family-sized kitchen. Limestone flooring unifies the entire ground level, inside and out, and the same travertine used on the exterior appears on many of the interior walls. Upstairs, the family’s private quarters are split by a bridge that overlooks the foyer and connects the two volumes, with the master suite occupying the smaller south side, and three bedrooms with baths and terraces, plus a family room on the north. A terrace above the garage leads to an office and a gym.
The house, completed last year, has been quite successful with the family, says Grappin, adding, “The husband often works at home now, because, he says, he doesn’t want to leave.”










