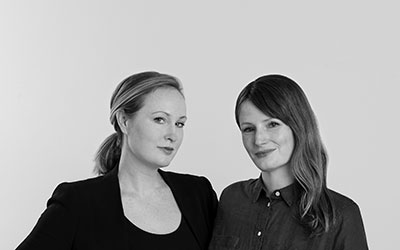Design Vanguard 2019: French 2D
Boston

Outlier Lofts
French 2D transformed a building in Boston’s Charlestown neighborhood into a “strange cartoon icon,” says Jenny, by reorienting the entrance and adding an upper story. Viewed from one side, the three-unit building has a traditional form; from another, a sawtooth roof (shown) presents as a series of off-kilter gables, reflected in the ceiling of the top story.
Photo © John Horner

Outlier Lofts
French 2D transformed a building in Boston’s Charlestown neighborhood into a “strange cartoon icon,” says Jenny, by reorienting the entrance and adding an upper story. Viewed from one side, the three-unit building has a traditional form; from another, a sawtooth roof presents as a series of off-kilter gables, reflected in the ceiling of the top story (shown).
Photo © John Horner

Kendall Square Garage Screens
French 2D created a 26,000-square-foot drawing for the facade of a garage in Cambridge, MA, that plays with depth and shadow. They made dresses using the same design, at the same scale, to become “big-scale-figure cartoons” in the photographs.
Photo © John Horner

Place/Setting
Part public installation, part intimate dinner party, the sisters created a “warm but weird” pavilion for a series of gatherings on Boston City Hall Plaza, aiming to spur dialogue between scholars, community organizers, and others working in related spheres.
Photo courtesy French 2D

Bay State Commons
For several years, Jenny and Anda have worked with a group of some 30 households to design a 50,000-square-foot cohousing complex, or “condo commune,” in Boston. A drawing of the project, rendered in their distinctive style, depicts a collection of connected gabled structures.
Photo courtesy French 2D





Architects & Firms
The in-between spaces are where sisters Anda and Jenny French thrive—between practice and academia, between two and three dimensions, and between conventional project types. Their academic and professional backgrounds have paved the way for a housing-focused firm that balances social considerations with formal choices, resulting in high-minded designs with quirky personalities.
Before coming together in 2012 to launch French 2D, the Boston natives had brief stints at other studios. “We were looking to gain specific practical skills to deploy later,” says Anda, 39, the older sibling, “and trying to find models that might work for us to stay in conversation across academia and practice, rather than becoming part of another office’s pedigree.” For inspiration about balancing design and teaching, they looked to leaders in the field like Sarah Whiting, who was Anda’s thesis advisor at Princeton, where she earned her M.Arch.; Karen Fairbanks at Barnard College, Anda’s undergraduate alma mater; and Mack Scogin, with whom Jenny studied at Harvard for her M.Arch.

While the sisters occasionally work with interns or other designers, they are each other’s primary collaborator. “It’s pretty amazing to have an office environment that is usually a salon of just the two of us,” says Jenny, 35, adding that their professional relationship has deepened and enriched their familial one, and vice versa. “There’s a kind of emotional support that one generally has with siblings,” says Anda, “and when that translates to intellectual and practical work, it produces, for us at least, a confidence that I don’t know we’d have individually.”
The design duo see things the same way—and that’s not just a figure of speech; both women have an eye condition that affects their depth perception and shapes how they represent spaces in two and three dimensions. Much of their work has a “light strangeness” to it, says Jenny—from their drawings, where collapsed perspectives lend a cartoonish feel, to projects like a graphic screen for Kendall Street Garage in Cambridge, Massachusetts. “We want to create consensus that you’re looking at a familiar object, but then twist the form so that it makes you look again,” Anda says.
They apply this mentality, of tweaking the expected, to all types and scales of multifamily projects. For a microunit building in Boston, one of the studio’s first projects, they worked to ensure that the compact size of the 350-square-foot units still supported a “full life” says Anda. This meant adding amenities like bike storage, a coffee area, and a library. “It became an exercise in understanding social relationships,” Anda explains. “We’re interested in how housing can combat larger issues, like social isolation and polarization.”
That train of thought was the perfect segue into a cohousing project, currently in the approval process, in Boston. The 30-unit building will have 5,000 square feet of shared living and dining space for some 100 occupants across age groups who have opted to live communally. “One- and two-person households are on the rise, so we need to redefine what a household is, and create new networks that aren’t just for the ‘ideal’ upper middle-class millennial,” says Jenny—just the challenge for an office that flourishes in reconceiving the familiar.
French 2D
FOUNDED: 2012
DESIGN STAFF: 2-4
PRINCIPALS: Anda French, Jenny French
EDUCATION: Anda: Princeton School of Architecture, M.Arch., 2006; Barnard College, B.Arch., 2002. Jenny: Harvard Graduate School of Design, M.Arch., 2011; Dartmouth College, B.A., 2006
WORK HISTORY: Anda: Hillier Architecture/RMJM, 2006–08; William Rawn Associates, 2003. Jenny: Bergmeyer Associates, 2013–14; ShoP Architects, 2009
KEY COMPLETED PROJECTS: Kendall Square Garage, Cambridge, MA, 2019; Outlier Lofts, Boston, 2018; 1047 Commonwealth Microhousing, Boston, 2016
KEY CURRENT PROJECTS: Bay State Commons Cohousing, Malden, MA; 500 Main, Boston; “Just Around the Corner Objects” (object prototypes)








