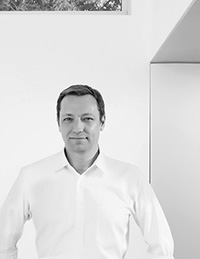To hear Edward Ogosta tell it, once a strong concept is in place, a project practically designs itself. “It’s simple,” he says, about the innovative Southern California residences and workplaces he has built since founding Edward Ogosta Architecture in 2011. “We try to do the most with the least number of moves. That leads to clear and elegant solutions.”

Photo © John Ellis
But simple is not easy. At 43, Ogosta has paid his dues, working for more than a decade in construction management on large-scale international projects after receiving his M.Arch. degree from Harvard, in 2001. When he finally went out on his own, he says, “I turned the creative side of my brain back on and pursued my own ideas, with the confidence to get things built.”
Ogosta’s buildings are not inert structures; they are experiences. “I’m interested in views, moments, atmosphere, how humans interact with buildings,” he says. The unbuilt Four Eyes House comprises four towers oriented in different directions, toward the sunrise, mountains, sky, and the city of Palm Springs. Each is a 10-by-12-foot bedroom containing a bed and nothing more, to be interchanged among family members depending on the experience each wants.
Ogosta also likes to draw people through his buildings. In Rear Window House, an expansion of a Culver City bungalow for his own family, a large opening at the end of a series of rooms frames a view of backyard greenery. “There are destination points in a building, where your attention is awakened to your surroundings—a view or quality of light or material that grounds you in the moment and makes you feel a relationship to the architecture,” he says. His home’s serene minimalism is “the polar opposite of the house I grew up in” in Palos Verdes, California, says Ogosta: his parents bought a predecorated model ranch in the 1970s, complete with shag carpet and floral wallpaper, and never changed a thing.
When Ogosta applies his signature tenets to projects like the Hangar Office, the adaptive reuse of a warehouse as headquarters and training center, the idea is still “to create moments, but for a group.” A skylit void became an exhibition and event space with “a sense of quiet ambient light,” says Ogosta, who says he often feels more affinity with contemporary light and space artists like James Turrell and Robert Irwin than with the “computationally driven” architecture in vogue right now in L.A.
For Ogosta, architecture is about all the senses. He tells his students at Woodbury University’s School of Architecture, where he is an adjunct professor, to “imagine the entire building in your head before you draw a thing—the way gravel crunches, light falls, surfaces feel.” By not rushing to “random graphic design moves,” this nonconforming architect believes, “you get at the fundamental experience a person would have in that space.”
Edward Ogosta
FOUNDED: 2011
DESIGN STAFF: 2-3
PRINCIPALS: Edward Ogosta
EDUCATION: Harvard Graduate School of Design, M.Arch., 2001; University of California, Berkeley, B.A. Arch., 1997
WORK HISTORY: Clive Wilkinson Architects, 2006–11; Michael Maltzan Architecture, 2004–06; SPF:architects, 2002–04
KEY COMPLETED PROJECTS: Corner Pocket House, Manhattan Beach, 2017; Rear Window House, Culver City, 2016; Hangar Office, Culver City, 2014; Nanobrewery, Berkeley, 2013 (all in California)
KEY CURRENT PROJECTS: Fraternal Twins House, Culver City; Vitrocsa Container (mobile exhibition); Swell House, Manhattan Beach (all in California, except as noted)










