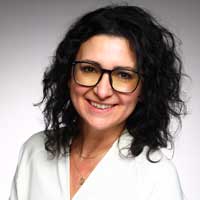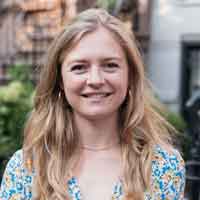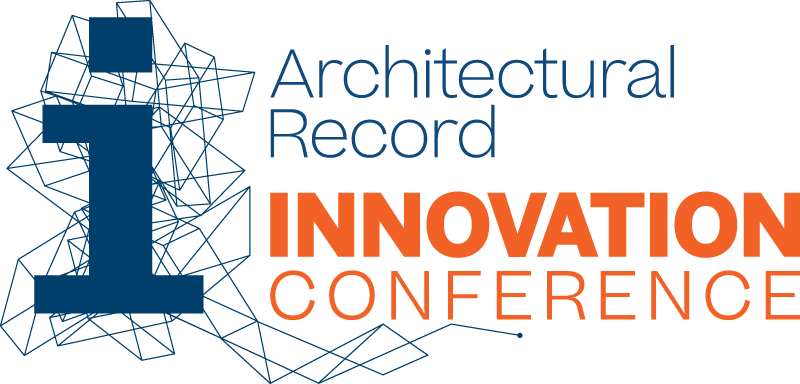24 Program
Tuesday, October 1, 2024
Eligible For 8 AIA LU/HSW + 1 PDH, LA CES/HSW
Click a session below to read about the session and speaker(s)
Tap a session below to read about the session and speaker(s)
Biophilic Design & Rooftop Deck Systems: A Natural Connection
Eligible For 1 AIA LU/HSW + 1 PDH, LA CES/HSWGlobal Director of Architectural Sales, Bison Innovative Products

From Walls to Communities
Eligible For 1 AIA LU/HSWFernanda Canales
Founder & Principal, Fernanda Canales ArquitecturaActivating Architecture with Code and Light
Eligible For .5 AIA LU/HSWLeo Villareal
ArtistSustainability Manager, Kingspan Insulated Panels

Balanced Polarities: Portland International Airport Main Terminal Hall
Eligible For .5 AIA LU/HSWGene Sandoval
Design Partner, ZGF ArchitectsMass Timber and a Low-Carbon Future
Eligible For 1 AIA LU/HSWSusan Jones, Founder, atelierjones
John O’Donald , Regional Director, WoodWorks - Wood Products Council
High Density Fibre Cement Panels – Architectural Façade Materials
Eligible For 1 AIA LU/HSWEquitone

Continuity
Eligible For 1 AIA LU/HSWNíall McLaughlin
Founder & Principal, Níall McLaughlin ArchitectsBuilding Now
Eligible For 1 AIA LU/HSWNíall McLaughlin, Founder & Principal, Níall McLaughlin Architects
John Patkau, Founding Principal, Patkau Architects
Material Operations
Eligible For 1 AIA LU/HSWJohn Patkau
Founding Principal, Patkau Architects
Women in Architecture
Cocktails and Awards Ceremony
Separate registration required to attend
Award Recipients
Program
Biophilic Design & Rooftop Deck Systems: A Natural Connection
.
 Liana Giacherio
Liana Giacherio
Global Director of Architectural Sales
Bison Innovative Product
Liana Giacherio is a highly experienced Business Development Manager at Bison Innovative Products, bringing over 15 years of expertise in supply chain management, rooftop deck systems, and green roof manufacturing and sales. Liana has been instrumental in forging partnerships with architects, developers, and contractors to drive the growth of eco-friendly roofing systems across commercial, residential, and public sectors. She has a deep understanding of market trends and the evolving demands for sustainable construction products and practices. Her vision and talent for building strong relationships drive long-term success and sustainable solutions. With a firm belief in the transformative power of outdoor spaces and their positive impact on mental well-being, she invites collaboration to create something beautiful and enduring.
From Walls to Communities
In this lecture Fernanda will showcase her latest built work in Mexico. She will present projects done in the past 5 years, focusing on different programs and scales, and addressing the collective implications of individual buildings. She will speak about the challenges of working in cities where 70% of buildings are informal, and where the usefulness of an architect is rarely acknowledged, demanding to explore new ways of relating people, buildings and the environment. She will explain how every project leads to further research. For example, how the project for a family home turns into the study of the ideas behind the concept of dwelling and the impact of houses in cities, and how that in turn becomes an excuse to expand the relationship between planning and inhabiting. Fernanda will focus on projects done in border cities in the Sonora desert, that deal with public space, scarcity of resources, and the need to create a sense of appropriation and identity.
 Fernanda Canales
Fernanda Canales
Founder & Principal
Fernanda Canales Arquitectura
Fernanda Canales holds a PhD in Architecture from the Escuela Técnica Superior de Arquitectura de Madrid, an MA from the Universidad Politécnica de Cataluña in Barcelona and a BA from Universidad Iberoamericana in Mexico City. She received the Emerging Voices Award from The Architectural League of New York, was named one of the world’s “100+ Best Architecture Firms” by DOMUS magazine, and was recognized by The New York Times as one of the 10 female figures changing the landscape of leadership in the world. Fernanda is author of the books Shared Structures, Private Space (Actar), Architecture in Mexico 1900-2010 (Arquine), Mi casa, tu ciudad (Puente Editores) and Vivienda Colectiva en México (GG). Her work has been exhibited at The Royal Academy of Arts in London and the Venice Biennale, among other institutions. She has taught design studios at the Politecnico di Milano, GSD Harvard University, Princeton and Yale School of Architecture. She received the Research Graham Foundation Grant in 2022, did a Residency and installation at the VDL Neutra House in Los Angeles, and has published more than 100 essays in specialized magazines such as AA Files, El Croquis, The Architectural Review and Perspecta.
Balanced Polarities: Portland International Airport Main Terminal Hall
In this talk, Gene will speak on polarities in architecture and embracing them toward a positive design impact in modern civic spaces, specifically those polarities at play in the new Terminal Hall at the Portland International Airport. An evolution of a vintage 1950’s airport, the new Terminal Hall design is an expression of polarities in balance: old/new, regional/international, specific/inclusive, practical/romantic, efficiency/innovation, and a new approach to airport modernization.
Activating Architecture with Code and Light
From gallery installations to the building, and even, the city scale, light artist Leo Villareal will present a chronolgy of his mesmerizing digital art displays—from dancing lights on the cables of the Bay Bridge connecting San Francisco and Oakland, to the Thames River in London, and recent public art punctuating significant new building projects in Tokyo and Rhode Island.
Continuity
Níall will speak about 5 projects built in historically significant environments, looking at how architecture creates a series of connections and continuity through time.
 Níall McLaughlin
Níall McLaughlin
Principal
Níall McLaughlin Architects
Níall McLaughlin was born in Geneva in 1962. He was educated in Dublin and studied architecture at University College Dublin between 1979 and 1984. He worked for Scott Tallon Walker for four years and established his own practice in London in 1990. He designs buildings for education, culture, health, religious worship and housing. He won Young British Architect of the Year in 1998 and received the RIBA Charles Jencks Award for Simultaneous Contribution to Theory and Practice in 2016. Níall was elected an Aosdána Member for Outstanding Contribution to the Arts in Ireland and as a Royal Academician in the Category of Architecture in 2019. In 2020 he was awarded an Honorary MBE for Services to Architecture. Níall exhibited in the Venice Biennale in 2016 and 2018 and has been shortlisted for the RIBA Stirling Prize in 2013, 2015, 2018 and winner in 2022 for The New Library, Magdalene College.
Níall is Professor of Architectural Practice at the Bartlett School of Architecture, University College London. He was a visiting professor at the University of California Los Angeles from 2012-2013, and was appointed Lord Norman Foster Visiting Professor of Architecture at Yale for 2014-2015. Significant projects from the practice include the Bandstand (Bexhill 2001), Pier Cafe (Deal 2006), Dirk Cove House (Cork 2004), ARC Building (Hull 2005), Goleen House (Cork 2008), Somerville Student Residence (Oxford 2010), Olympic Athletes' Housing (London 2012), Bishop Edward King Chapel (Oxford 2013), Peabody Housing (Whitechapel 2015), West Court Jesus College (Cambridge 2017), The Sultan Nazrin Shah Centre (Oxford 2017), Auckland Tower & Faith Museum (Bishop Auckland 2020), New Library, Magdalene College (Cambridge 2021), Saltmarsh House (Isle of Wight 2021) and the International Rugby Experience (Limerick 2022). .Material Operations
In 2010, following 30 years of conventional material practice, Patkau Architects initiated a formal research program into the use of commonly available construction materials which, in conjunction with modest but unconventional construction methods, would produce buildable, expressive forms with inherent structural capacity and evocative identities. Working directly with materials—bending and breaking them, feeling their texture, mass, and strength—provides a depth of understanding beyond simple visual observation. Material Operations begin with a relatively simple manipulation of a specific construction material and develop through reactions to the resulting transformation. At the most basic level, they follow the formula Material + Force = Form. Initial forms are found, not preconceived, in the way a specific material expresses stress through strain—flexing or failing in particular ways. Now 14 years on, this investigation has resulted in a number of pavilion-scaled projects (some hypothetical, some constructed), two large-scale, high-performance projects (one constructed, one unbuilt), and the Princeton Architectural Press publication Patkau Architects: Material Operations.
Panel Discussion: Mass Timber and a Low-Carbon Future
This panel of design and technical experts will explore mass-timber construction. In addition to discussing its environmental attributes, the session will investigate the system’s possibilities for structural innovation and formal expression, its potential to help grow a region’s economy, and challenges to responsibly expanding the material’s supply chain.
Building Now
RECORD editor in chief Josephine Minutillo talks with Innovation presenters Fernanda Canales, Níall McLaughlin, and John Patkau about the challenges and opportunities confronting architects building today and in the years to come.
Innovation in Record Time
Presented by Kingspan
 Emmy Funk
Emmy Funk
Sustainability Manager
Kingspan Insulated Panels
Emmy is a Sustainability Manager with Kingspan Insulated Panels, where she helps manage sustainability initiatives across Kingspan's products and Planet Passionate Program across North America. With a focus on environmental and human health, Emmy has extensive experience with product sustainability and material health and has worked closely with manufacturer and certification groups focused on sustainability. Prior to Kingspan, Emmy worked at HLW, a NYC based architecture firm, on their internal sustainability team where she managed sustainable projects pursuing green building certifications and ambitious sustainability targets.












