Food, Wine & Hospitality 2024
OLM Nature Escape is a Circular Showcase for Alpine Views
August 1, 2024
Food, Wine & Hospitality 2024
OLM Nature Escape is a Circular Showcase for Alpine Views
August 1, 2024The ring shape of OLM Nature Escape, enveloped by farmland at the site of a former flour mill in Campo Tures, Italy, is meant to evoke the full cycle of nature. Photo © Manuel Kottersteger
Be it an onion-domed church or a metal-clad warehouse, it’s not difficult for any building to appear dramatic against the natural landscape of South Tyrol, Italy. With snow-capped peaks and deep, winding valleys setting the scene, even the most quotidian structures come alive in this mountainous pocket of Central Europe, still locked in an Italian-Austrian identity crisis. (Bilingual but predominantly German-speaking South Tyrol was annexed from the Austro-Hungarian Empire by Italy in 1919.) So, it doesn’t hurt that the province, fiercely independent and rooted in agrarian cultural traditions, has embraced contemporary architecture that’s just as sensational as the scenery. This is, after all, home to a superlative high-altitude museum designed by Zaha Hadid.
Young South Tyrolean practitioners are producing bold, forward-looking work that’s idiosyncratic yet congruous with the landscape. Residential and hospitality projects—key to this tourism-heavy stretch of the Alps—have resulted in the largest bouts of experimentation, including modern interpretations of rural architecture. The latest project to depart from the chalet-style lodges that have long welcomed vacationers is from Andreas Gruber, architect of the region’s most curious—and environmentally conscious—new hotel.
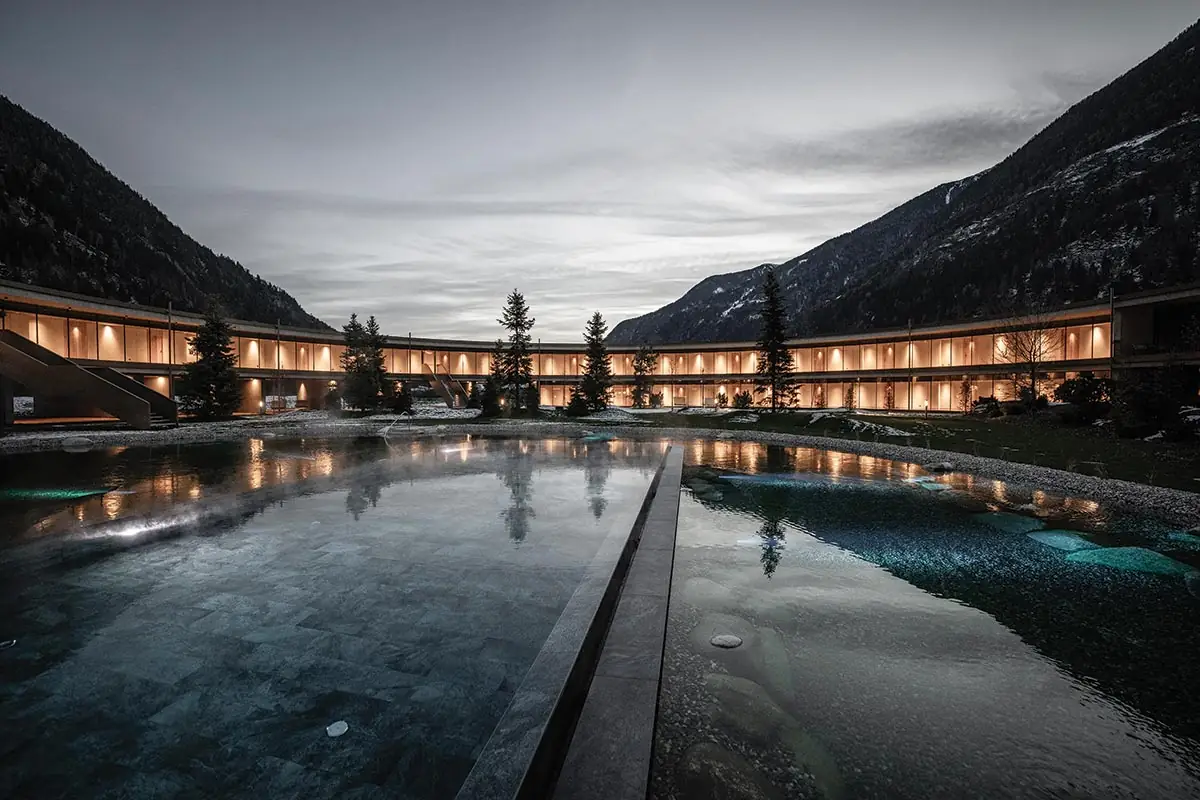
1
When not exploring, guests can take a dip in the pool that begins indoors (1); unwind on private terraces (2); sweat in a Finnish sauna (3), or take in panoramic views from the hotel’s circuitous first-floor corridor (4). Photos © Hannes Niederkofler, click to enlarge.
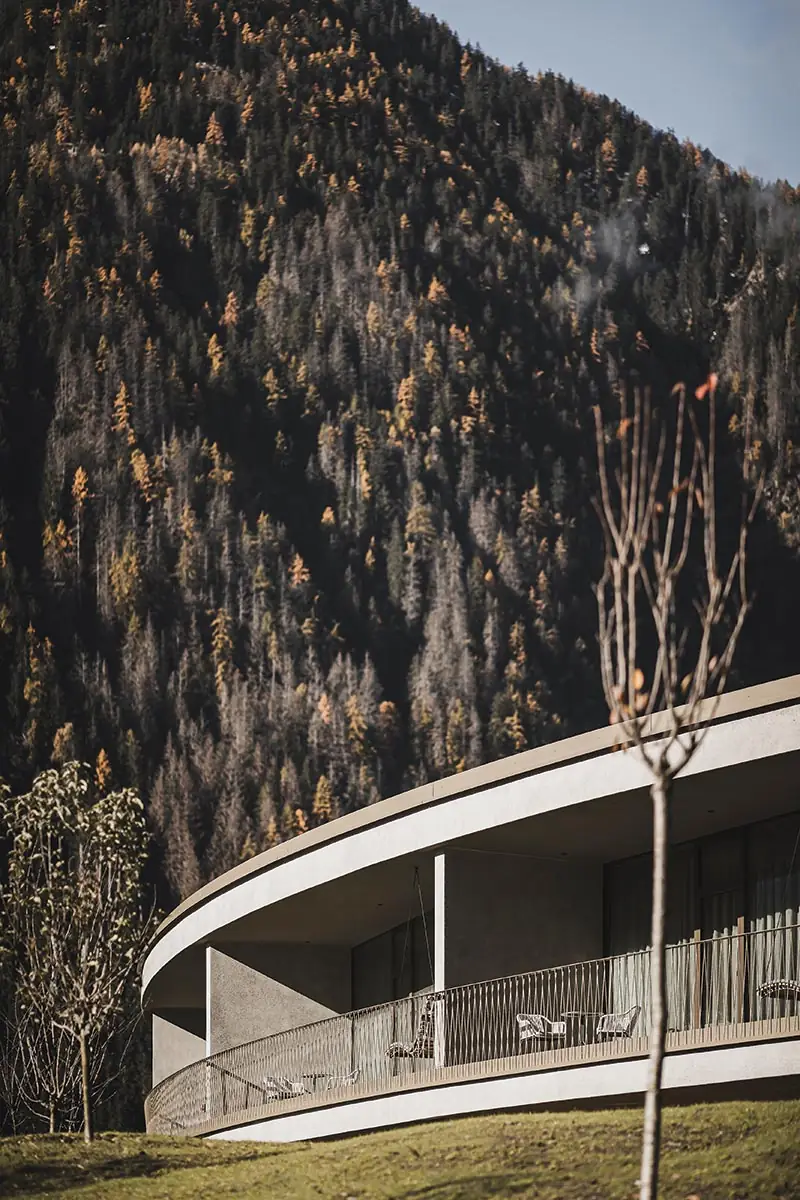
2
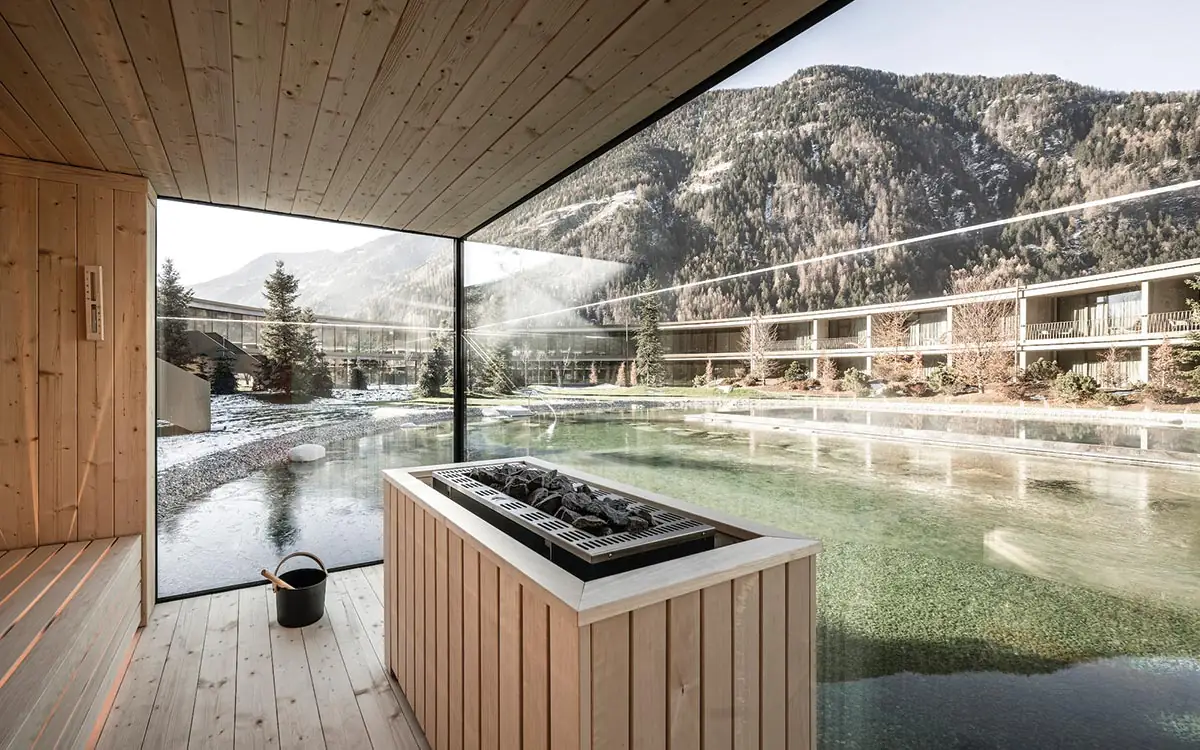
3
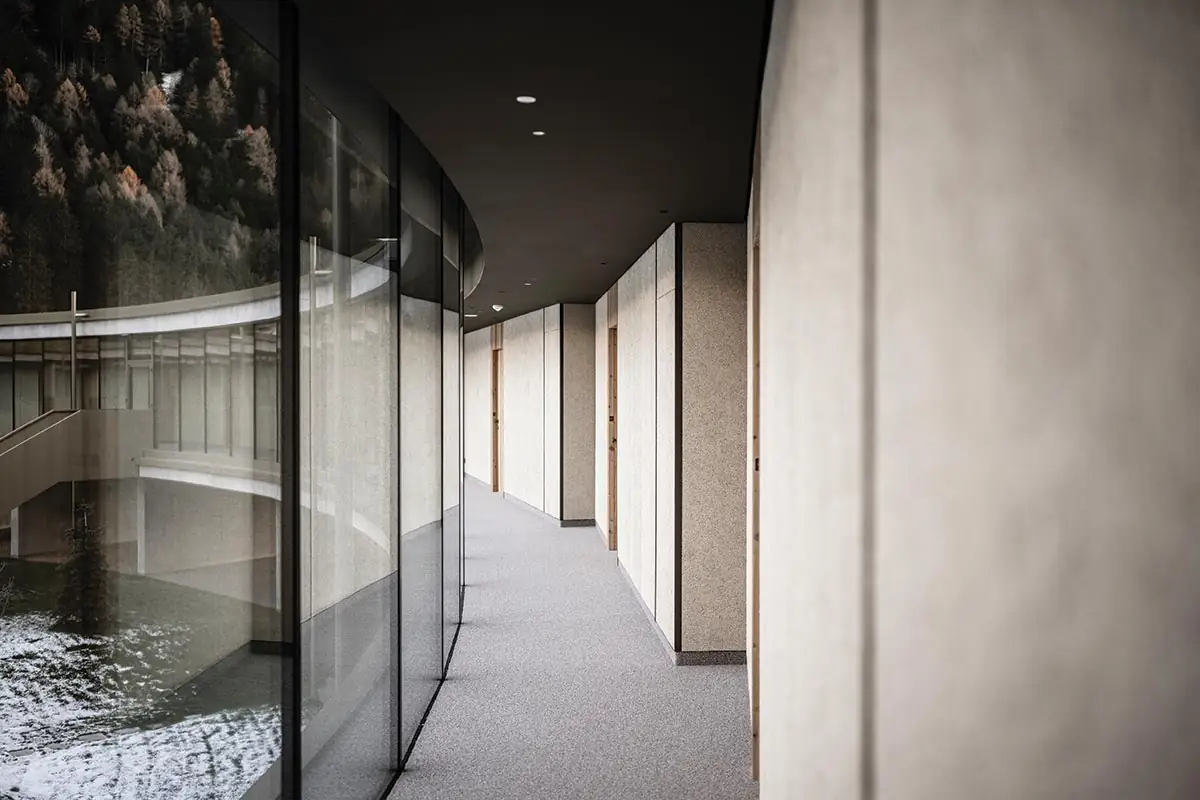
4
Nestled in a pasture on the outskirts of Campo Tures, a small market town in the Aurina Valley, is OLM Nature Escape (olm means alpine meadow), a 33-key “eco aparthotel” whose distinguishing characteristic is its circular form. Unlike another flying saucer–shaped building topped with photovoltaic panels, Norman Foster’s Apple Park campus (2018), this 45,200-square-foot hotel doesn’t appear to have crash-landed from another planet. Embedded in a gently rolling hillock grazed by cows and sheep, the two-story concrete-frame structure is almost hidden, tucked away in the landscape at the end of a curving country lane as if it had always been there.
“It’s more like a contemporary monastery than a classical hotel,” says Gruber, an area native (and retired competitive luger) who studied architecture at the University of Innsbruck.
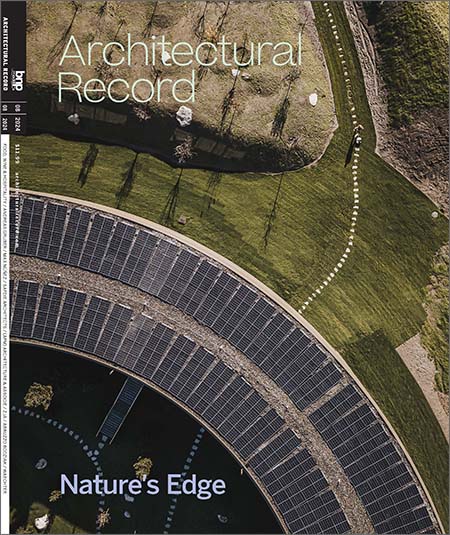
As Gruber—whose multidisciplinary studio also helmed the landscape design and had a collaborative hand in the hotel interiors—explains, one of the initial concepts for the site was a tourist compound comprising multiple cabins. Ultimately, the client moved ahead with a new plan, a simple circular structure with “large wood units inserted,” says Gruber of the guest rooms. Like much of the hotel interior, the individual suites are almost completely clad in warm, untreated larch. “They even smell like cottages,” he adds.
After entering OLM through a front plaza, also circular, and going past the entry-level reception area to the northeast of the building, guests venturing counterclockwise next pass through the hotel’s restaurant and bar. Beyond those begins a corridor located on the outer circumference of the building’s doughnut-shaped plan. Here, the guest rooms, all of which include balconies or patios, are focused inward, facing the hotel’s nearly 200-foot diameter courtyard and pool area. About a quarter-way around, the circulation route shifts to the inner circumference of the circle, so that the guest rooms look out into the surrounding alpine meadow, and the looping, glazed corridor provides views into the courtyard. Although its does not complete a full loop, this plan largely repeats on the sunken ground floor, where the spa is located. No matter which way you venture around OLM, there’s rarely a stunning view of the South Tyrolean landscape absent. “It’s as if you’re walking outdoors to your cottage—you always have a connection to the farmland and the mountains,” says Gruber of the building’s transparency.
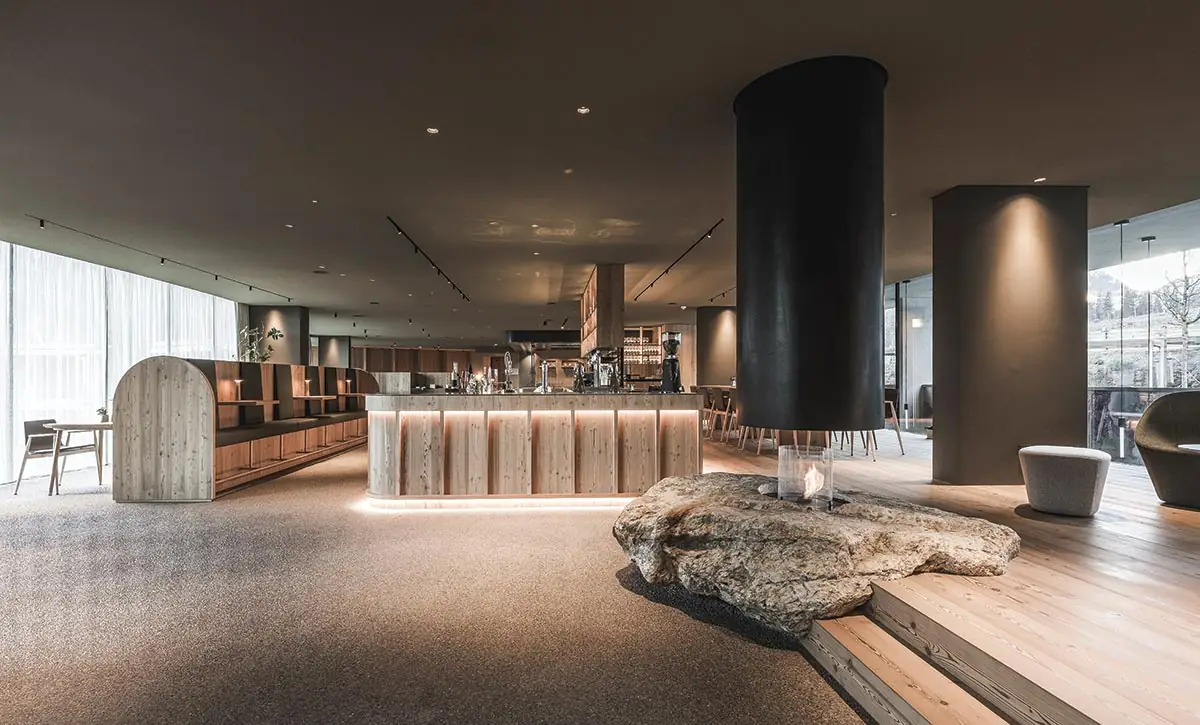
5
Natural materials and local craftsmanship abound in the restaurant (5) and in a reception area with a modest shop showcasing regional delicacies (6). Photos © Hannes Niederkofler
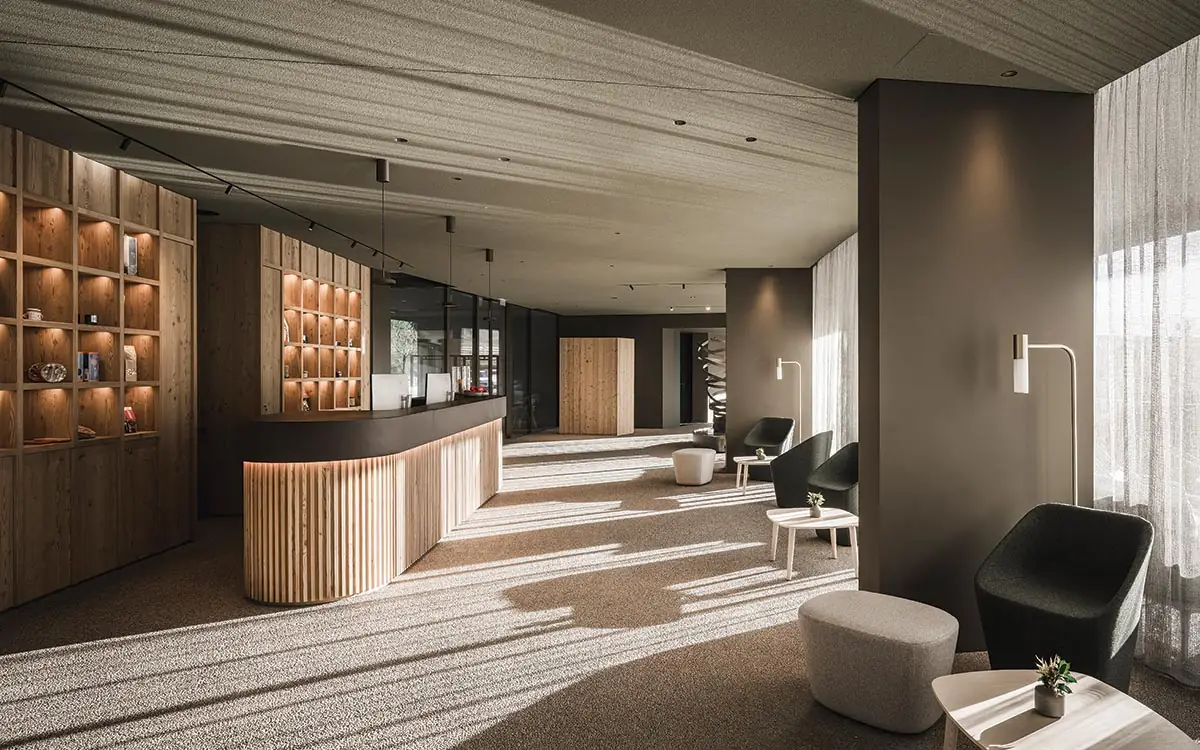
6
The kitchenette-equipped guest rooms convey the coziness of a rustic mountain cabin but with features catering to a discerning clientele: in-ceiling Bluetooth speakers, large soaking tubs, and high-speed Wi-Fi that can be muted by guests seeking to truly detach during their stay. Reflective of OLM’s location in the heart of an all-season outdoor-recreation hot spot, generous built-in benches near the entrance of each unit provide a convenient place to sit and shed one’s gear after a long day on the nearby ski slopes or on hiking and cycling trails. Many of the rooms also feature glass-enclosed saunas outfitted with maple benching. According to Thomas Steiner, a hospitality consultant who worked with Gruber to develop the OLM concept, the in-room saunas are geared toward Italian guests, who, he says, are not as comfortable with nude, coed saunas use as their German and Austrian counterparts. “Italians appreciate the privacy,” says Steiner. “This category of room is very popular with them.”
While a connection to the outdoors is visible throughout the property, there are some issues accessing the hotel’s exterior spaces from inside. For those not staying in an inner-facing room on the ground level, the courtyard—so alluring, with its lap pool, natural swimming pond, mirrored outdoor sauna, and undulating expanse of manicured grass (tended in the summer months by a robotic lawn mower that emerges at dusk)—can only be accessed (through multiple doors) from the spa area, itself a somewhat confusing warren of steamy rooms. Once there, you can at least swim into the courtyard from the spa through a wave-activated gate that connects the indoor and outdoor sections of the 25-meter pool.
Looking for a reprint of this article?
From high-res PDFs to custom plaques, order your copy today!
Not just integrated into the environment, OLM also treads lightly on it. Joined by a nearly 162,000-square-foot geothermal field located opposite the hotel, a 510-kilowatt-peak photovoltaic system—its 1,200 panels span the hotel rooftop—helps the property achieve energy self-sufficiency. The 126-probe geothermal system provides thermal control and water heating for the all-electric building. As Steiner notes, the project’s energy infrastructure, with its $1.6 million price tag, will pay for itself in four to six years. Notably, OLM also has its own artesian well, allowing it to serve unlimited mineral water fresh from the source to guests.
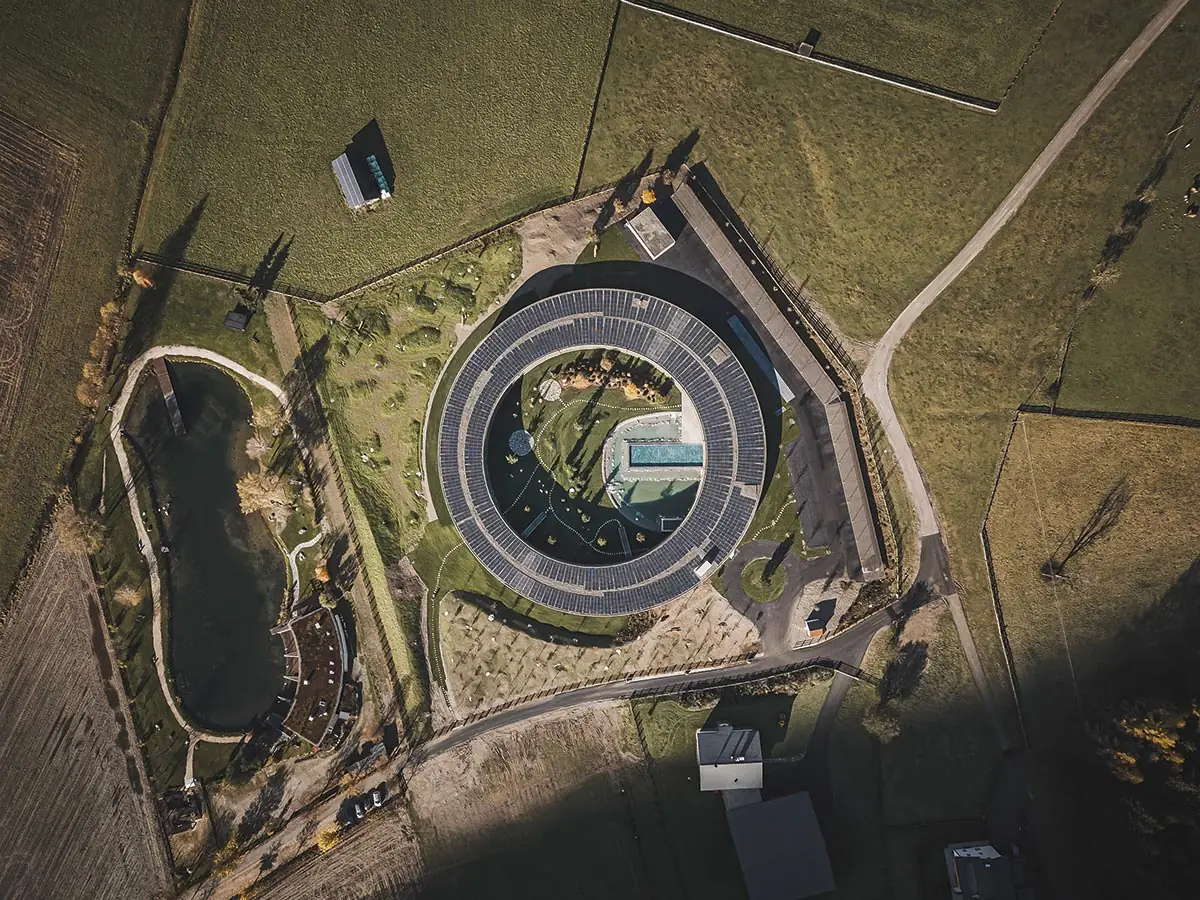
A rooftop solar array provides the hotel with clean energy. Photo © Manuel Kottersteger
Gruber and Steiner say that OLM’s carbon-neutral ambitions help to attract environmentally conscious vacationers who might otherwise think twice about staying at a spa hotel—buildings that normally consume considerable amounts of energy and produce much waste. But here, where guest rooms have four separate recycling bins and the bath linens were vetted for both their plushness and the amount of water and energy required to launder them, any such guilt is assuaged. At this big, beautiful hoop of a hotel in the Italian Alps, the only worry is whether you’ve successfully soaked in the views from every single direction prior to checkout.
Architects & Firms
Click plans to enlarge
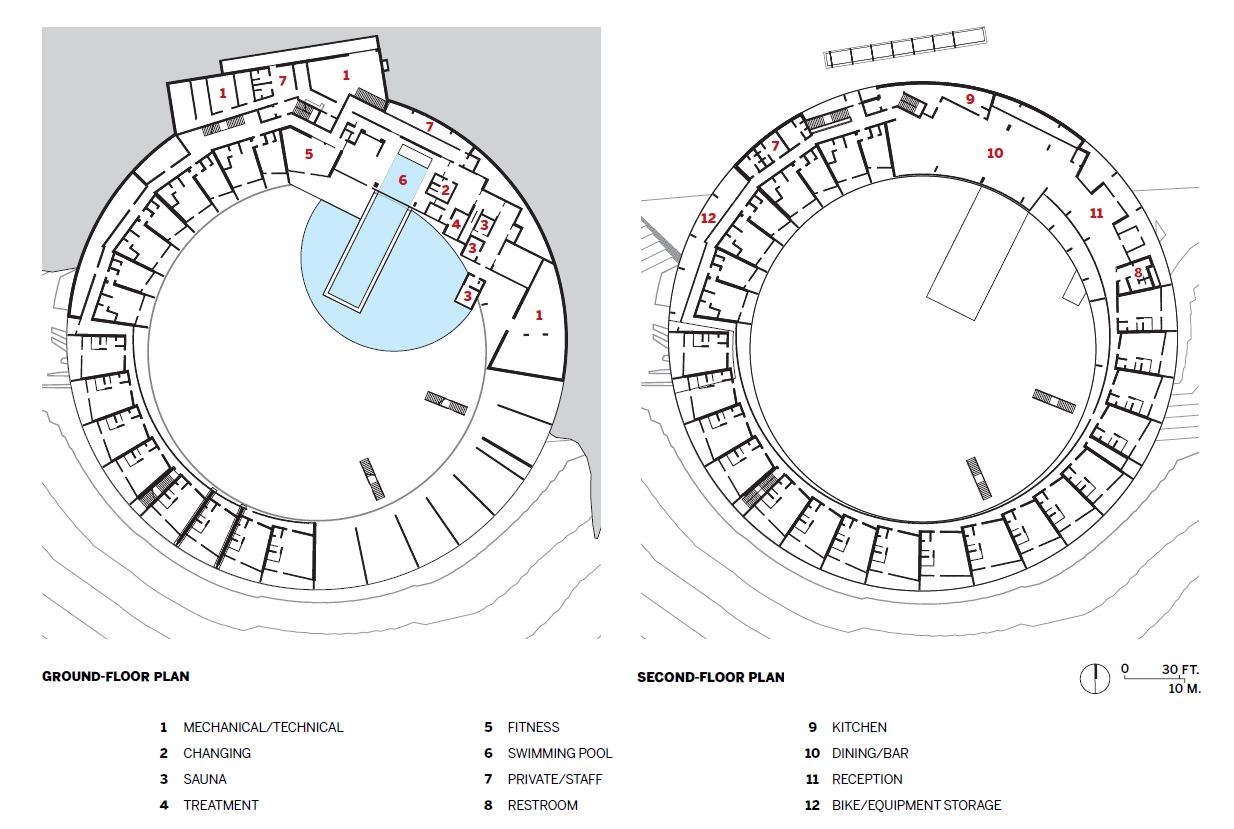
Credits
Architect:
Andreas Gruber Architekten
Engineer:
Oberrauch & Haller
Consultants:
Thomas Steiner (hotel operations); H44 Team (gastronomy); March Gut (interior design)
General Contractor:
Gasser Markus
Client:
Carron Bau and Christian Lechner
Size:
45,200 square feet
Cost:
$14 million (construction)
Completion Date:
November 2023
Sources
Masonry, Precast Concrete:
GSR
Curtain Wall:
Puschtra Metall
Glazing:
Vitralux
Doors:
Plana Ladina
Acoustical Ceilings:
Sto
Floor and Wall Tile:
Hofer
Furnishings:
Pedrali
Lighting:
Rittner Leuchten
Photovoltaic System:
Leitner Energy








