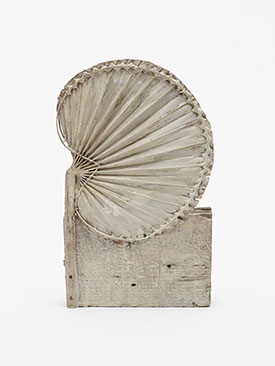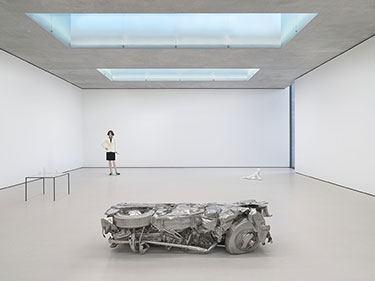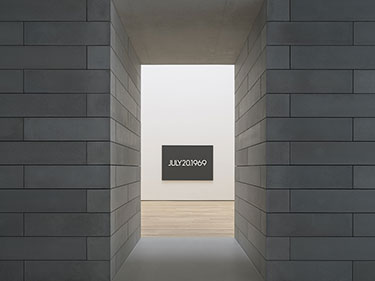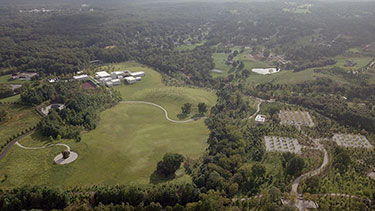Picture a bright, sunny day, and a walk through a woodland, over a bridge where a creek bubbles below and the lofty trees dapple the light overhead. Beyond is a meadow, and as you follow a gravel path and turn up a gentle slope, an ensemble of solid, cubic architectural forms comes into view. The windowless volumes are crisp but seem rooted in the earth like ancient ruins, their slightly mottled pale gray walls of poured-concrete block softened by the swaying grasses and black-eyed Susans that crowd up to the building’s edges.
Additional Content:
Jump to credits & specifications
In this idyllic procession from a distant parking lot to the front door of the new museum at Glenstone, opening on October 4, every move has been choreographed to create an experience meant to make visitors feel that time has slowed, and they can lose themselves in an extraordinary melding of landscape, architecture, and contemporary art. Set in 230 pastoral acres in suburban Potomac, Maryland, Glenstone is just 15 miles away from Washington, D.C., but it might as well be light years: if you want to escape today’s political turmoil, this is the place to come.
The design of cultural experience has been evolving at Glenstone for more than a decade. In 2006, its cofounder, Mitchell Rales, opened to the public a 23,000-square-foot gallery, designed by the late Charles Gwathmey, to show art from his foundation’s collection on what was then a 125-acre site. Since then, he has acquired more land, and he and his wife, Emily Wei Rales, the museum’s cofounder and director, have significantly expanded the collection. The parklike property has been undergoing a transformation for a longer time, with Adam Greenspan, design partner of the Berkeley-based PWP Landscape Architecture, in the lead, enhancing the contours of the land, planting 8,000 trees and helping to site large-scale outdoor sculpture by artists such as Richard Serra, Ellsworth Kelly, and Jeff Koons. In 2010, the clients—after six months of what Emily Rales calls “auditions”—commissioned Thomas Phifer and Partners of New York to design a new 170,000-square-foot museum (the other final contenders were Tod Williams Billie Tsien Architects, and Steven Holl Architects).

Jeff Koons, Split-Rocker, 2000, © Jeff Koons
Photo courtesy Glenstone Museum
The final brief called for a museum of 11 galleries, nine designated for the long-term installation of work by nine contemporary artists. Thomas Phifer’s concept was to create the “village of buildings” that you see as you approach; though the pavilions vary in size and proportion, they are, in fact, all part of one cast-in-place-concrete and steel structure, with an interior circulation route around a central water court, designed by PWP. Phifer organized the building on three levels, largely embedded in the earth. The main entrance and foyer is a relatively small space on the ground floor; the 50,000 square feet of galleries—known as “rooms”—are one level below grade, as is the water court and 12,000 square feet of museum offices. Two levels down is a basement for art storage and conservation.
It is a powerful composition, with the striking architecture heightened by a limited palette of materials, exquisite details, and the deft deployment of daylight and deep shadows—just one example of the yin and yang of visual experience throughout the project.
The seeming simplicity of the architecture echoes the vision that the Rales sought for viewing art—no crowds (visitors will be limited to about 400 a day) and no distractions (a bookstore and two cafés have been exiled to small cedar-clad and glass buildings elsewhere in the park). Once inside the entrance, you confront a wall piece by conceptual artist Lawrence Weiner. A text in 1-foot-high block letters perfectly fills the 1-foot-high faces of several of the poured-concrete blocks that are Glenstone’s fundamental building component, inside as well as out: 1 foot high, 1 foot deep, and 6 feet long, they are stacked like giant Roman bricks, with ¼-inch open joints visible between each course of blocks.
Weiner’s words include the line “a change in the destiny of the material,” and you could take that to mean that a lowly concrete block has been elevated to a high level of refinement: the 26,000 blocks in the project, poured in North Carolina and Tennessee in plywood forms over two years, are silky to the touch and as elegant as stone in their softly variegated markings, the result of being fabricated in different weather and seasons.

Photo © Ron Amstutz, courtesy Glenstone Museum
At first, Roman travertine was considered for the exterior cladding. One voice against such a fancy material was the late Cy Twombly, whose relatively little known sculptures grace one of the nine rooms at Glenstone. On a visit to his storefront studio in Lexington, Virginia, before he died in 2011, Emily Rales recalls the artist said of the future museum, “Don’t make it too precious or chic.” Once everyone settled on poured-concrete blocks, the scale of each became a matter of study and experimentation, partly in consideration of the budget. Yes, budget—according to Phifer, the Rales were “disciplined about costs” for the new building, which was $200 million to construct.
From the Weiner wall, down a flight of stairs, you arrive on the main level of galleries and get your first glimpse through a window wall of the water court, lush with lilies and rushes (and inspired, says Phifer, by the water feature of Carlo Scarpa’s Brion Tomb near Venice). You are indoors looking outdoors, below grade but in a place awash with daylight.
After turning, you snake past two very different sculptures by Martin Puryear in the generous passageways—12 feet high and varying from 15 to 24 feet wide—with the walls of concrete block on one side as you circulate, and the glass window walls overlooking the water court along the other.

Photo © Ron Amstutz, courtesy Glenstone Museum
The first gallery you encounter is the largest, at 9,000 square feet, for temporary exhibitions. Emily Rales has curated the inaugural show, of 65 works by 52 artists, drawn from the foundation’s collection—and it is a knockout. In just the first space is a superb Franz Kline on the left wall, a stunning 1952 Jackson Pollock, Number 1, dead ahead, and three airy Ruth Asawa sculptures from the 1950s floating in a corner. As Mitch Rales explains, about his early collecting, “I ultimately fell in love with Abstract Expressionism.” He first bought that beautiful Pollock, and then much more. When he and Emily married, they moved deeply into contemporary art, much of it experimental. The inaugural exhibition reveals their trajectory as collectors, from great examples of modern blue-chip art to the more adventurous. One of their strict criteria for acquiring a work is to ask this question: does it change the way we think about art? Their challenging program for the new Glenstone, with its eclectic range of long-term installations by nine very different contemporary artists, is surely meant to provoke the same question in visitors.
The architect and his team worked closely with the living artists, and the estates of those who are dead, to tailor specific conditions for the artists’ rooms. “We developed a particular proportion and particular light quality for each one,” he says. Phifer treats natural light as a primary material, which—along with the stout masonry walls—reflects the influence of Louis Kahn. “I didn’t want any artificial light in the galleries at all,” he says. Though of course there is electric lighting, on a bright day, it is unnecessary. Six of the 11 rooms bring in daylight from above (another room, devoted to a sculpture by Michael Heizer, Collapse, is open to the sky).

Charles Ray installations beneath skylights
Photo © Ron Amstutz, courtesy Glenstone Museum
To avoid direct sunlight on artwork, either light wells with a laylight at the top, or monitors with clerestories wrapping around them protrude above the poured-concrete ceilings. The laminated glass interlayers of these devices provide UV protection; all daylit rooms also have shading systems. The largest clerestory is in the ceiling of a dramatic gallery that displays a single magisterial triptych commissioned from Brice Marden, with a monitor in the 24-foot-high ceiling that is 13½ feet wide by 36 feet long by 13 feet high.
The daylighting features presented major engineering challenges. For example, to span the 75-foot width of the column-free spaces of the temporary gallery, Phifer and his team turned to engineers at SOM who invented a ceiling system using steel trusses, two for each of the five monitors, somewhat visible through the translucent glass of the clerestories. The poured-concrete ceiling slab is hung from the trusses, while the concrete slab on top of each monitor rests on them.
Beyond the temporary gallery is a small room—but, at 36 feet high, the loftiest—devoted to the late Japanese conceptual artist On Kawara, which is installed with Moon Landing, a trio of his “date” paintings, for June 16, 1969, June 20, 1969, and June 21, 1969, marking the Apollo lunar mission. Here, a light well, 12 feet high, is topped by a laylight. Like all the galleries, it is sited on the cardinals of the compass; at one moment daylight will be washing over the east wall while the next, when a cloud passes overhead, the light softens and diffuses.

View into installation of On Kawara's Moon Landing, 1969, from Today series (1966–2013), © One Million Years Foundation
Photo © Ron Amstutz, courtesy Glenstone Museum
From the zen serenity of On Karawa, you move to a big room hosting an installation by Robert Gober that includes a mural of a forest wrapping the walls; eight industrial sinks with faucets running; and bundles of old newspapers and boxes of rat poison scattered around the edges of the floor (without daylighting but rather moody illumination by lighting designer Jennifer Tipton). And so it goes—from the witty but grim art of Gober to Charles Ray’s enigmatic sculpture, including Baled Truck, a piece made from CNC-milled stainless-steel blocks that weighs 15 tons (the concrete floor has been temporarily shored up from below) to a room devoted to the late Brazilian artist Lygia Pape, featuring her 1961 Book of Time, a wall of 365 small, colorful abstract reliefs that was shown last year at the Met Breuer in New York. (Two other major women artists have work here: a video and sound installation by Pipilotti Rist, and two sculptures by Roni Horn, in a passageway.)
The architecture is a mediator in the rhythm of the museum experience, providing moments to pause after immersion in provocative work. Phifer deliberately created small areas of shadow in counterpoint to the daylit galleries. One room, for contemplation, is entirely clad in maple, with a sensuous bench made by Martin Puryear and Michael Hurwitz that faces a window wall framing a view outside to a grove of honey locust trees. Along the passageways, too, you can sit on benches of Port Orford cedar, also made by Puryear and Hurwitz, and look out at the water court, where swallows wheel and dragonflies dart above the abundant plant life.
The water court is the beating heart of Glenstone. The idea of a courtyard, says Phifer, came from the famous rock garden at Ryoan-ji Temple in Kyoto, where the enclosing walls screen out all but the sky and the treetops, erasing the horizon line. Similarly, the water court at Glenstone is entirely insulated from the larger world beyond the museum’s walls, yet here it is alive with natural phenomena.
Besides the museum’s overall concept, the building is a master class in detailing and craft. The biggest challenge, says Phifer, “was getting the precision we needed. The materials are very simple, but they had to be done beautifully.” All that is evident in the poured-concrete ceilings and the square, knife-edged concrete columns in the passageways. (You can’t touch the art, but you’ll want to run your hand over those velvety surfaces.) The floors are a fine, epoxy-reinforced terrazzo. The lites of the expansive glass walls are 9 feet wide and 24 feet high, held with slim, flush stainless-steel mullions; they slip below the floor plane and extend far above the passageways’ ceilings, where they act as guardrails on the walkable green roofs at grade that overlook the water court. But not everything is quite so ethereal: some markings on the blocks—the bug holes and slight striations—bothered Phifer at first, but he came to cherish them as signs of craftsmanship. “It’s like making a pie,” he says. “It has fingerprints.”
A few fingerprints turn out to be a good thing, for the architecture’s only flaw may be its near-perfection. Yet in its austerity, it is just the right foil to the messy, expressive and cerebral art that it shelters, and the vibrancy of the ever-changing landscape in and around it. “In the end, you want the architecture to dissolve,” says Phifer. Fortunately, in that he has not succeeded. Instead, it is central to the trinity of art, architecture, and landscape that elevates to a rare level the design of experience.

Aerial view of the Pavilions
Photo © PWP Landscape Architecture, courtesy Glenstone Museum
CreditsArchitect: Thomas Phifer and Partners — Thomas Phifer, principal; Gabriel Smith, Andrew Mazor, Michael Trudeau, Rebecca Garnett, Jonathan Benner, John Bassett, Bethany Mahre, Petra Pearsall, Remon Alberts, Greg Bonner, Robert Chan, Isaiah King, Elijah Porter, Lamare Wimberly, design team
Engineering: Skidmore, Owings & Merrill (structural); Altieri (m/e/p/fp)
Consultants: PWP Landscape Architecture, RAFT (landscape); Reg Hough Associates (concrete); Heintges (facade); Arup (lighting); Philip Dolphin (master mason); BuroHappold (sustainability) |
SpecificationsConcrete block Gate Precast
Stainless-steel curtain wall MBM Konstruktionen, National Enclosure
Roofing Sika Sarnafil
Green roof American Hydrotech
Photovoltaic system Astro Energy Group, Enphase, IronRidge
Windows Schüco
Glazing Thiele Glas, Saint-Gobain, Walker Glass, Viracon
Skylights Linel
Doors Steelcraft; Schweiss
Paints Sherwin-Williams
Plastic laminate Formica
Solid surfacing DuPont Corian
Lighting Bartco, Viabizzuno, EcoSense
Lighting controls Lutron |




















Post a comment to this article
Report Abusive Comment